The Hanking Center, jointly designed by Zhubo Design and Morphosis Architects, has been certified by CTBUH as the world's tallest split core building. For a long time, people have wanted to separate the service core of high-rise buildings from the main practical space. This has three purposes: first, to create more column-free, easy-to-configure building space; second, to distinguish between the “service” and “served” parts of the building; and third, to limit the damage caused by elevators, garbage slides, etc. Use the nuisance of the crowd.
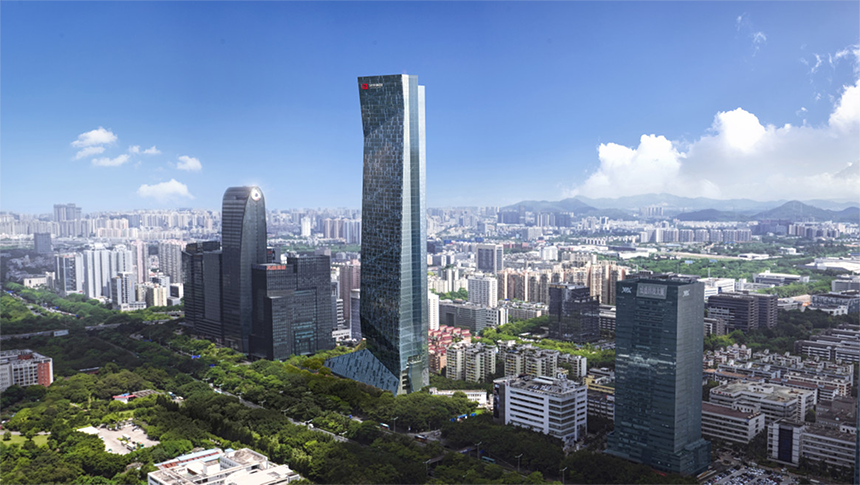
The interest in sustainability and the creation of unique spaces in high-rise buildings has led to the increasing use of split cores, resulting in new high-rise buildings with greater diversity than the central core model of the past decade. Among high-rise buildings, Hanjing Center is the world's tallest building with a split core.
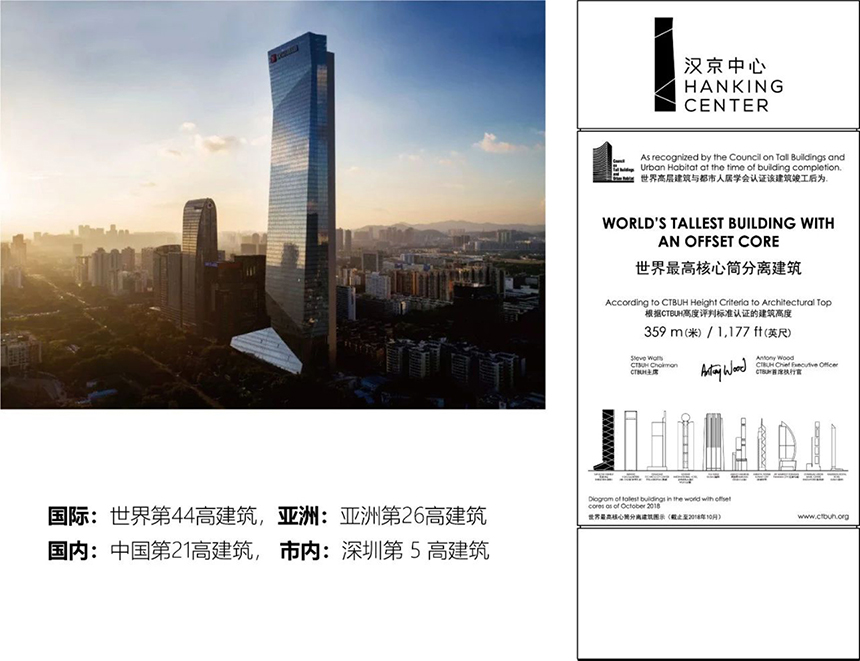
Hanjing Center adds a new dimension to Shenzhen's skyline. It reflects on the traditional commercial office building model through innovations in the circulation system, social system and work space, and has obtained LEED platinum certification. The high-rise part of this building, which is being opened for global leasing, is office space, and the podium contains high-end retail and catering functions.

The center uses a folded form of operation to perfectly integrate the public areas of the podium with the private commercial space on the tower. The outdoor large square and hard landscape make this a new landmark, and the nearby activities become more active.
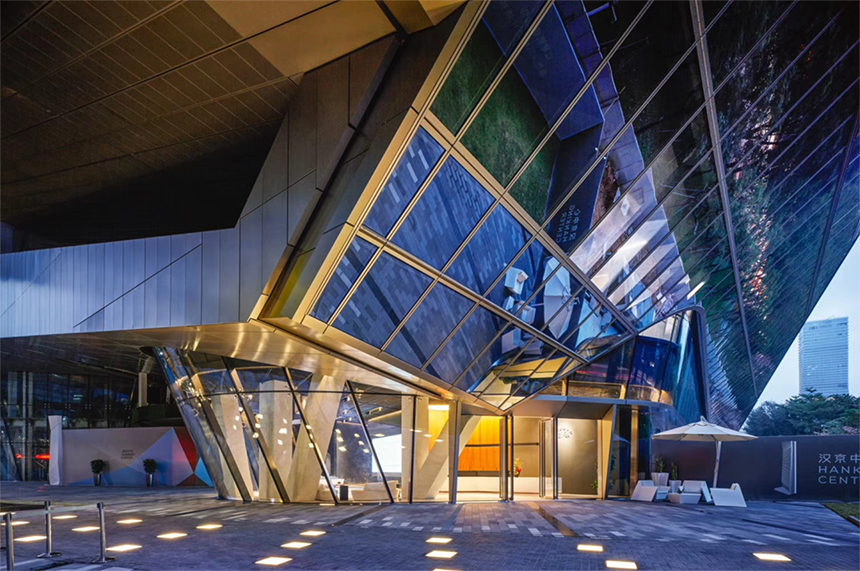
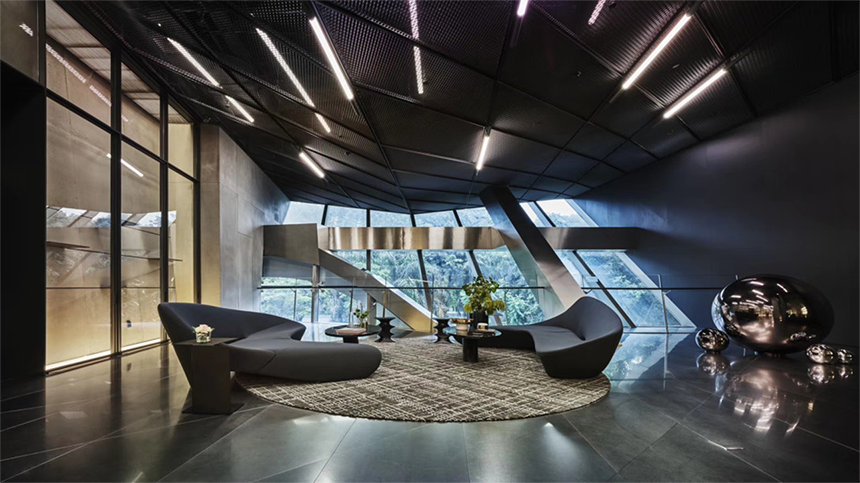
The uniqueness of the tower's steel structure system lies in the placement of the main transportation service core tube outside the main building. In addition to the split core cylinder, two secondary cylinders in the main body strengthen the structure. A series of sky corridors and huge diagonal supports connect the external core tube to the main tower. Special horizontal tie rods and slabs are installed at the "kink" of the south column to enhance the stability of the building's overall lateral load resistance system.
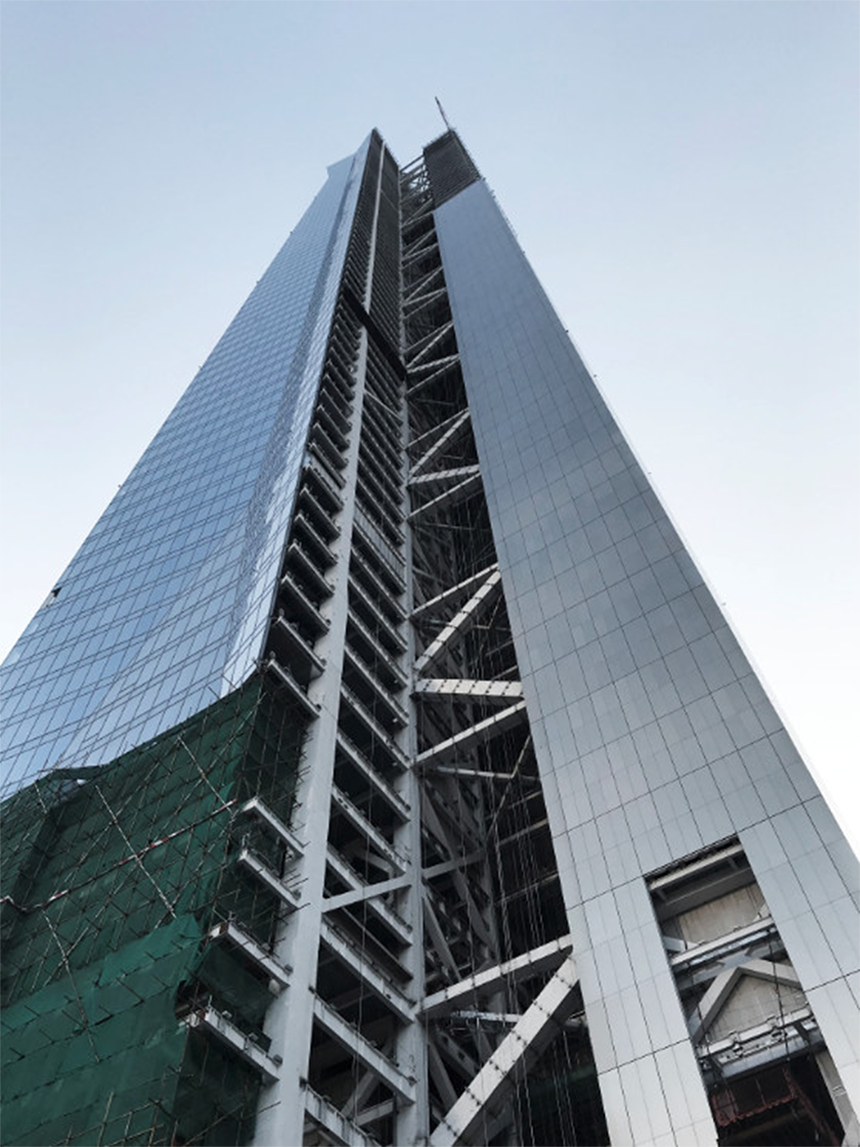
In order to verify the performance of the tower, the design team conducted a large number of wind tunnel tests and conducted seismic design studies based on nonlinear performance. The five public sky gardens, the glass hall and the sun atrium in the core tube connect different areas of the building and provide public space for tenants. The core tube and service facility area receive natural light and urban landscape, creating a vibrant public space.
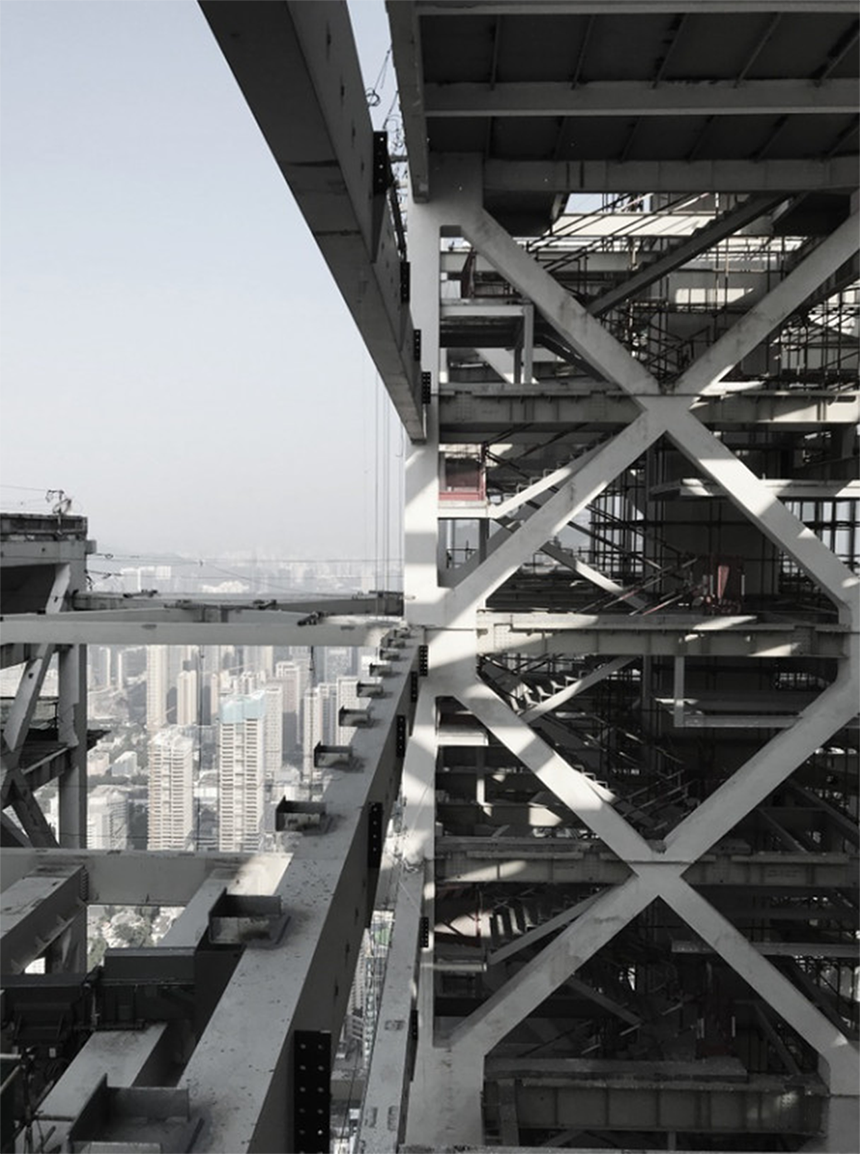
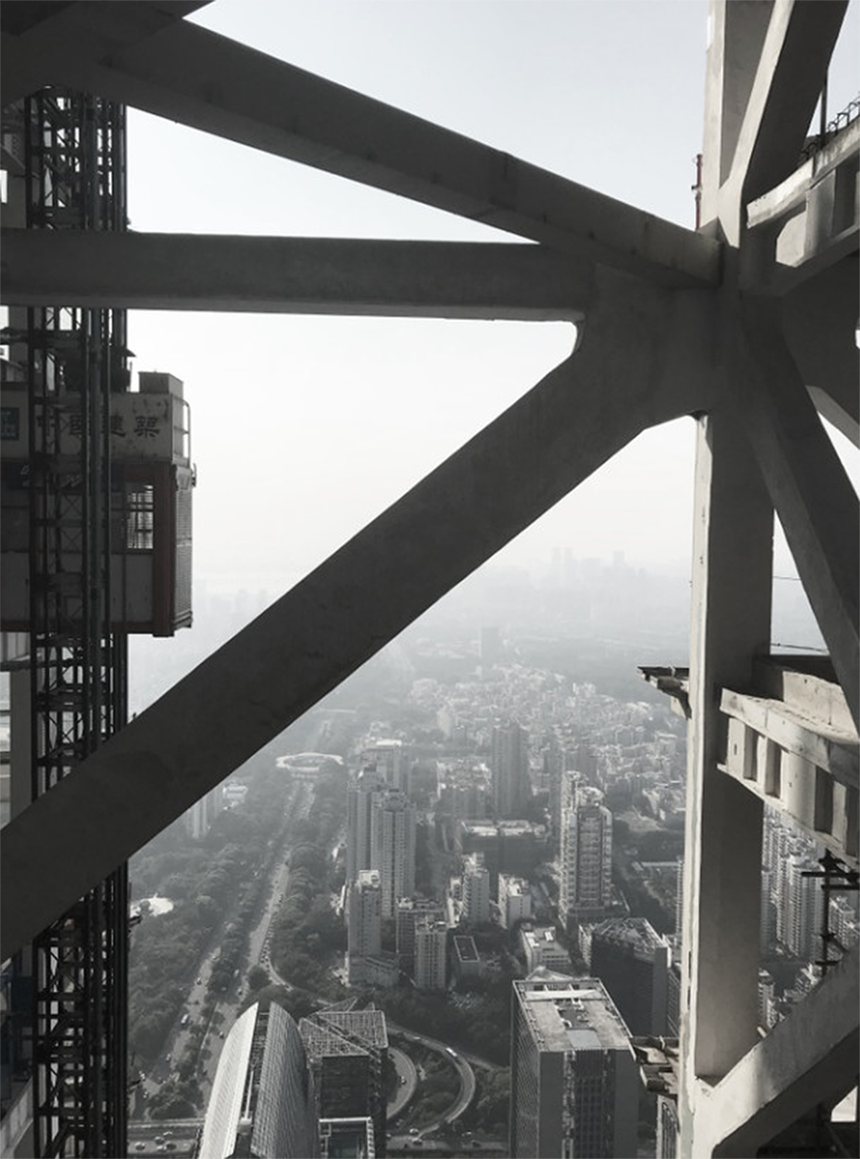
Hanjing Center is a new symbol of the growing high-tech area in Nanshan District, Shenzhen. It was built to accommodate emerging technology companies. The separated core tube makes the plane of the building more open and greatly enhances the flexibility of the office space. In addition, the separated core tube also allows more natural light and better air circulation in the working environment, which improves people's comfort, health and work efficiency.
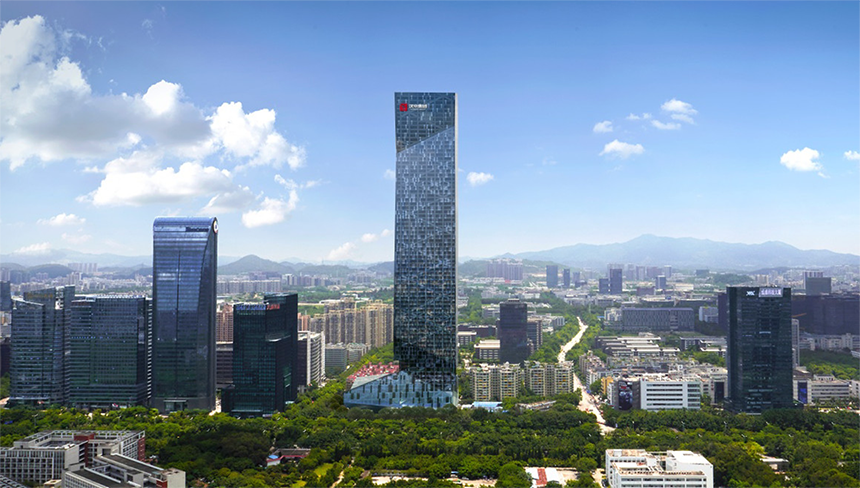
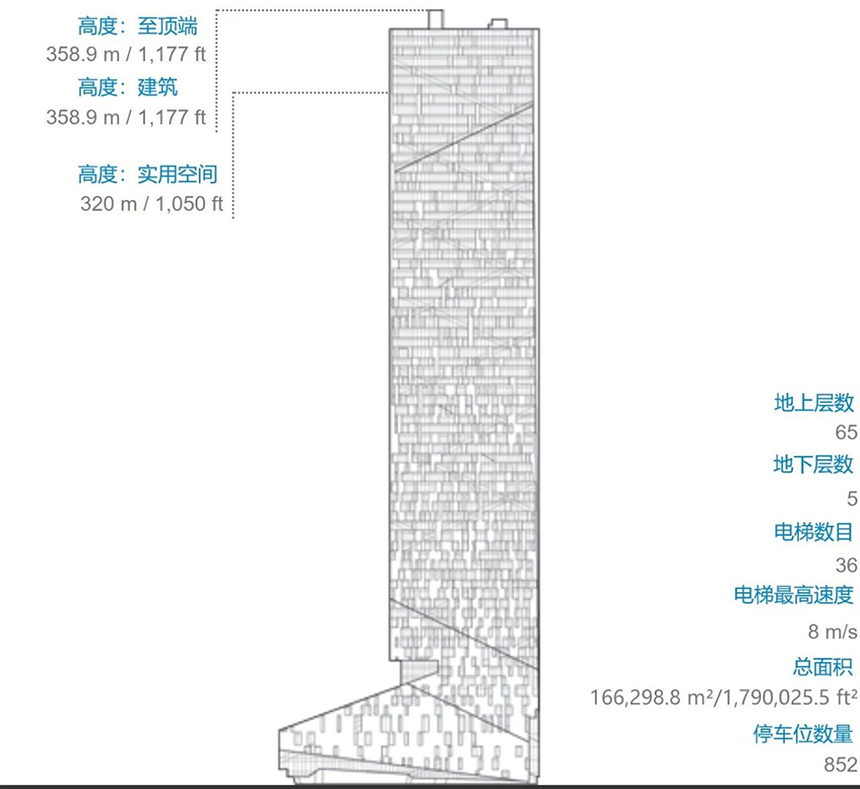
Application trends of different types of core tubes
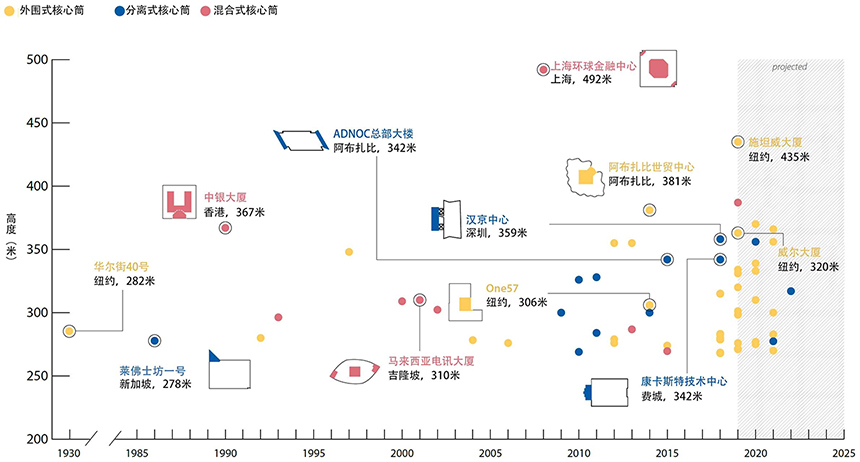
▲Distribution map of core tube types of the 500 tallest buildings in the world (according to height and completion time)
• In 1930, the first high-rise building on Wall Street with a peripheral core tube was completed in New York.
• In 1986, the first high-rise building with a split core tube, No. 1 Raffles Place was completed in Singapore.
• In 1990, the first high-rise building center building with a hybrid core tube was born in Hong Kong.
In the 2010s, the diversity of core tube types in high-rise buildings experienced a blowout growth, especially for split core tubes. In the 2020s, we can see that many high-rise buildings to be completed use non-central cores. In the future, the core tube model will be more diversified, and the separated core tube will become one of the future development trends.
The world's ten tallest split core buildings

Cold knowledge of high-rise buildings with separated core tubes
Completed in 1969, the Chase Tower (264.8 meters high) in Chicago was the first split-core high-rise building with a height of more than 250 meters.
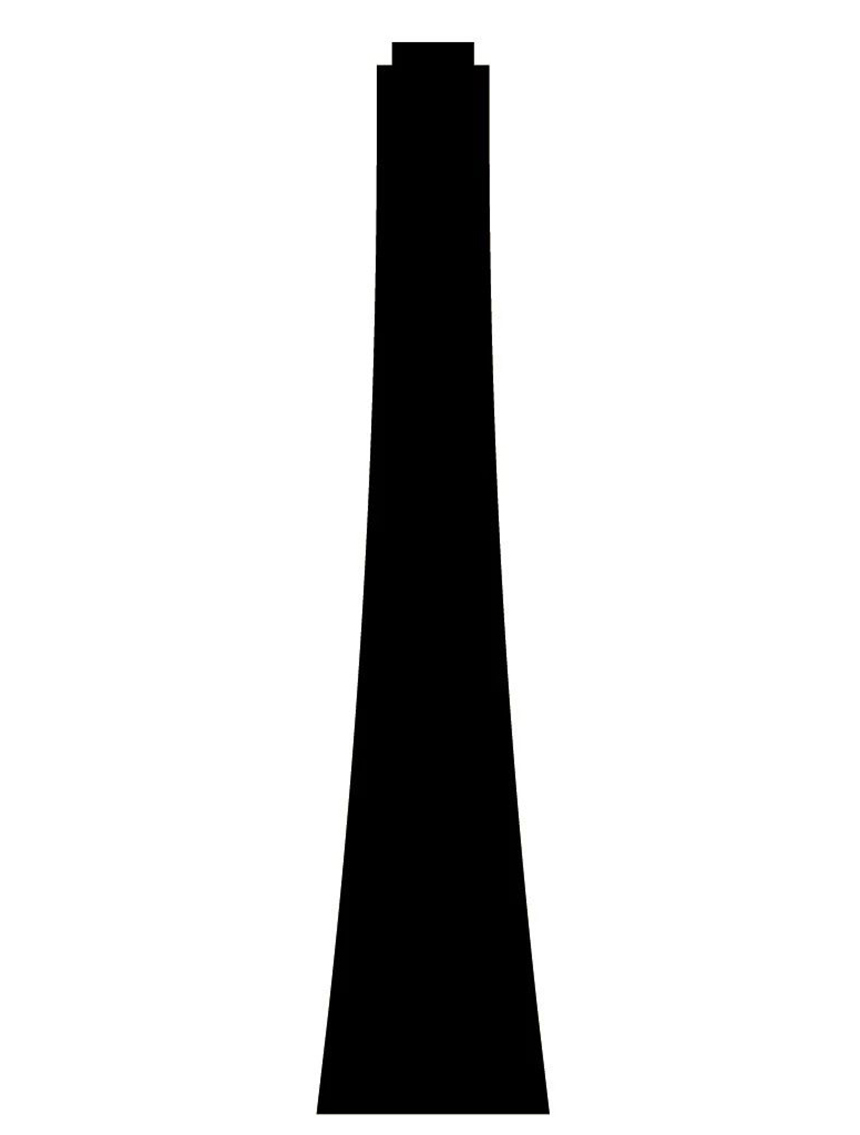
Of all split core buildings, 44% were built in 2010 and after.
Built in 1958, Chicago's Inland Steel Building (101 meters high) was an early example of successful application of split cores. The floor slab has a net span of 18 meters and a long side of 54 meters.

Many high-rise buildings, such as the split core at 110 (Salesforce Tower) in London, are also used for shading.
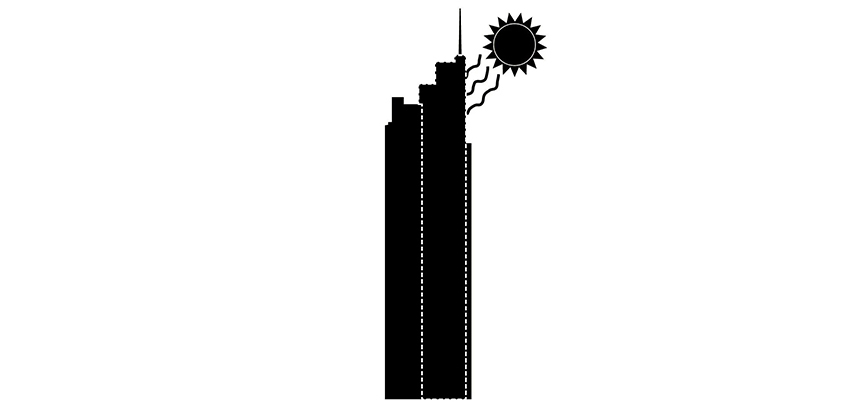
The tallest Hanjing Center is also the building whose core tube is the farthest from the main building among high-rise buildings higher than 250 meters, and the distance between the two is 10 meters.

Two landmark buildings in London, the Balfron Tower (84 meters high) built in 1967 and the Trellick Tower (98 meters high) built in 1972. The residential units are connected.

Design unit: Zhubo Design Co., Ltd.
Project location: Shenzhen, Guangdong
Completion time: 2018
Land area: 11,017 ㎡
Building area: 160,169 ㎡
Project leader: Liu Xiaoying
Project Executive Manager: Xiong Guilin
Project design team: Liu Ye, Huang Dihui, Luo Jinyong, Cao Haiping, Pan Jie, Xu Longjie,
Structural design team: Ma Zhenyan, Gao Feng, Tang Zhen, He Qiujun, Zeng Zhijian, Sun Xiang, Luo Wei, Cheng Yanhong, Luo Yuanjie
Water supply and drainage design team: Zhang Yongfeng, Li Tao, Yang Kunyan, Zhu Xu, Yuan Shaoning
Electrical design team: Hu Qian, Wu Yan, Liang Fusheng, Wu Rongjian, Wang Qing, Zhang Huanhui, Zhou Zushou, Chen Baijian, Lei Jing
HVAC design team: Ding Ruixing, Liu Hong, Wang Shuo, Xie Zexin, Li La, Mo Naiyi, Cai Mingjuan
Green Samsung and LEED certification: Zhubo Technology
Architectural design cooperation unit: Morphosis Architects
Structural consultant and cooperation unit: H+P architectural structure office
BIM design cooperation unit: Obi Consulting
Developer: Shenzhen Luolan Sibao Property Development Co., Ltd.