The following article is from Industrial Architecture, the author Industrial Architecture
Industrial building
Founded in 1964, "Industrial Architecture" is a comprehensive scientific and technological journal of construction science. The report covers the main disciplines in the field of civil engineering, including architecture, building structure, geotechnical engineering, building materials, and building construction.
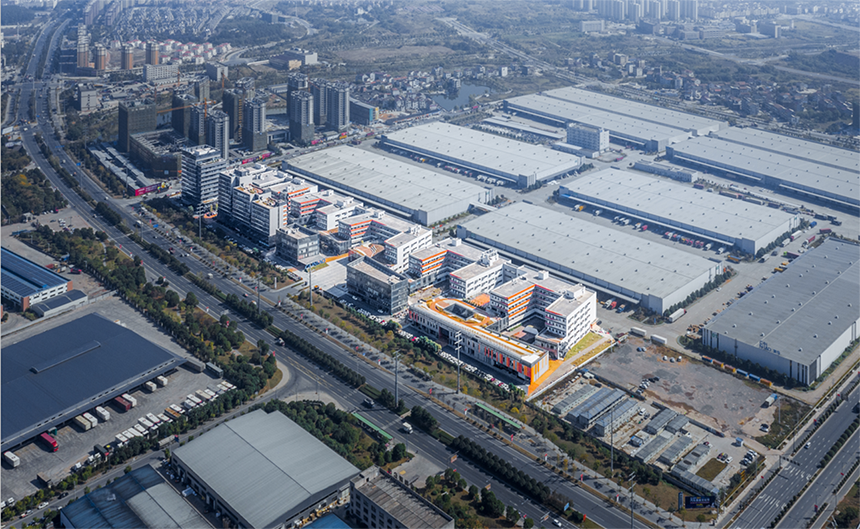
Cainiao Jinyi E-commerce Industrial Park
Zhejiang Jinhua
"Cainiao Network" is a subsidiary of Alibaba Group, aiming to build "China's smart logistics backbone network." Jinyi E-commerce Industrial Park is the first e-commerce park operated by Cainiao. It is also the first professional industrial park tailored for e-commerce in China. In order to achieve the most suitable e-commerce park, the Zhubo Design Industry R&D team and Party A formed a research team to grind their swords in three years. From the beginning of 2014, the investigation, feasibility study, and drafting of the task book were started, and the architectural design was started in 2015. , Landscape design, and finally officially opened the park in 2017, achieved a good degree of design completion, and successfully built a new e-commerce logistics integrated platform for the advantages of local industries. Its polymer flow, warehousing, e-commerce, office research and development, business services and other functional sectors have become the first 5A-level e-commerce industrial park in Zhejiang Province, and the second global cross-border e-commerce conference was successfully held here.
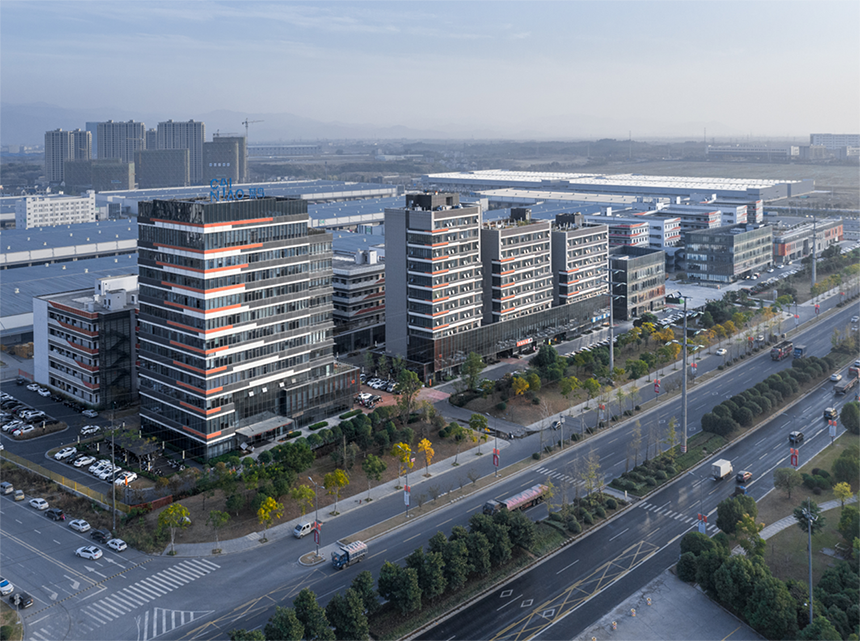
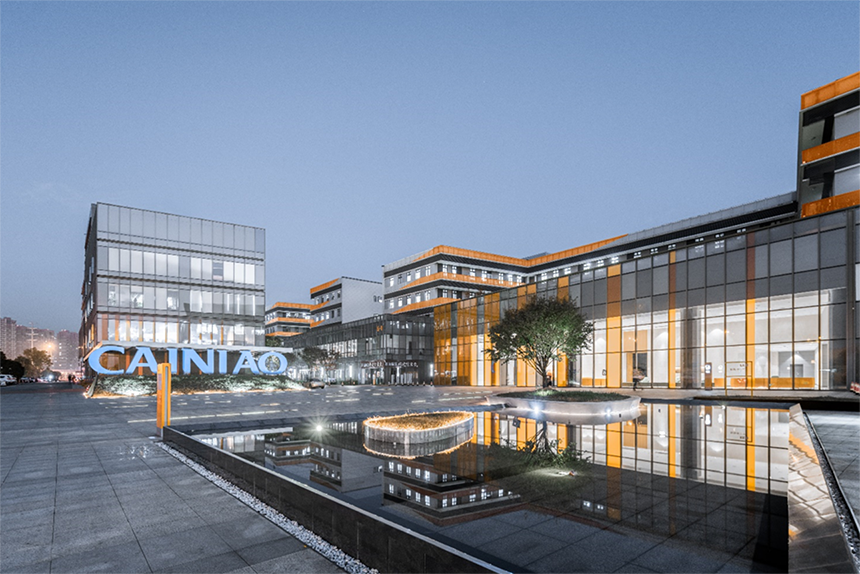
The design of the park has three characteristics:
• Adopt dynamic timeline planning.
• A four-dimensional design is adopted, which are brand image, efficient operation, flexible function, and economical application.
• Integrated design of architectural landscape.
According to regional development, Cainiao Jinyi E-commerce Industrial Park plays a role as a regional leader and urban growth point in Jinyi New District. In terms of the planning pattern, the phased layout of the project can adapt to different development changes in the region and meet subsequent product adjustments. The planning form can have the integrity of the planning pattern considering different long-term development situations.
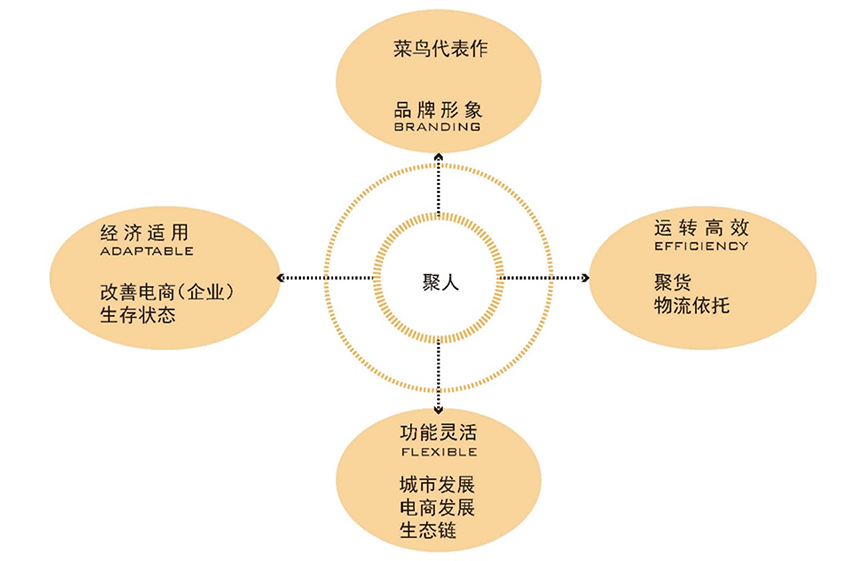
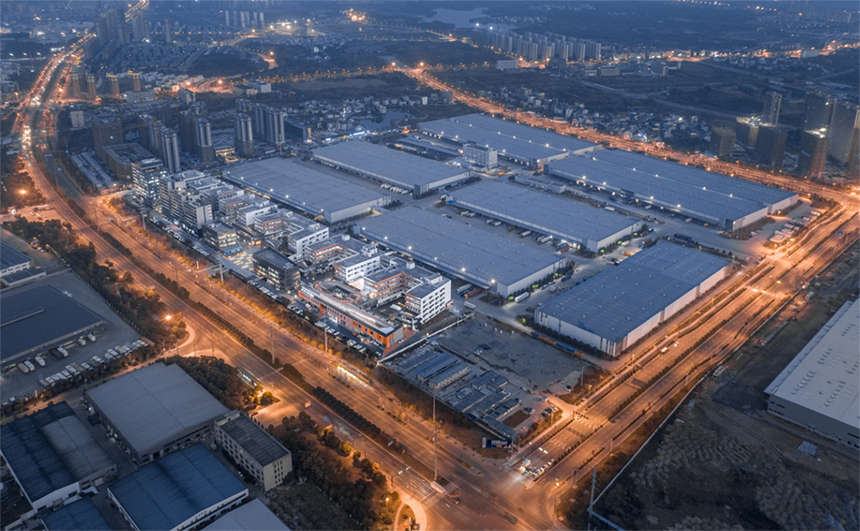
During the design generation, the project formed four themed spaces according to the characteristics of the land, and formed an inner street in the middle, connecting the themed spaces in series. The four themed spaces fully reflect the brand characteristics of Cainiao Jinyi and Alibaba. It effectively serves e-commerce, carrying many functions such as celebrations, distribution, exhibition and sales activities, commercial facilities, e-commerce network exchanges, e-commerce leisure life, etc., forming a composite community. Among them, the planning layout takes into account its efficient and open corporate culture, and expands all vital spaces to the urban interface, presenting an open state.
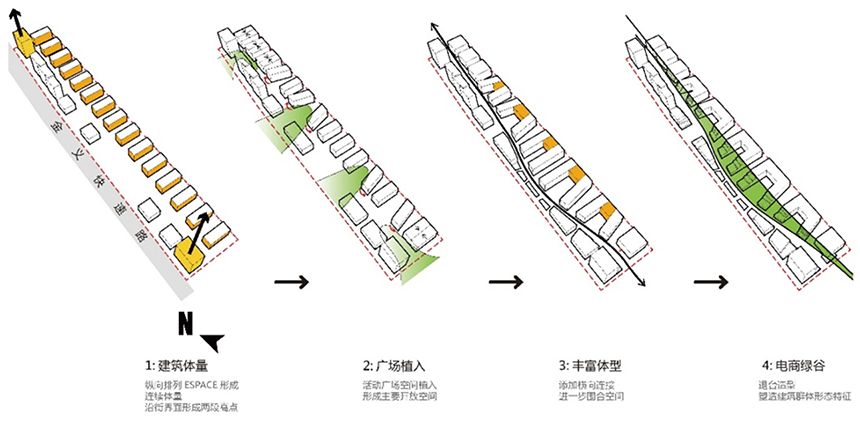
▲Design generation
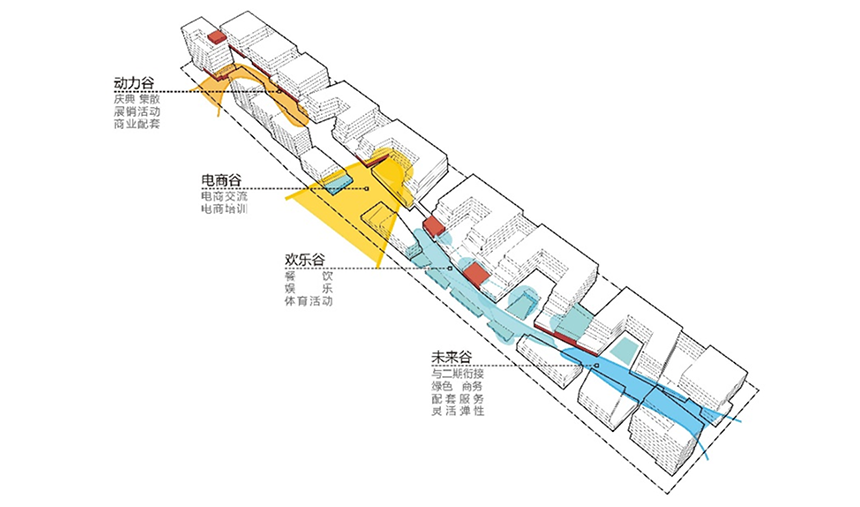
▲Four theme spaces
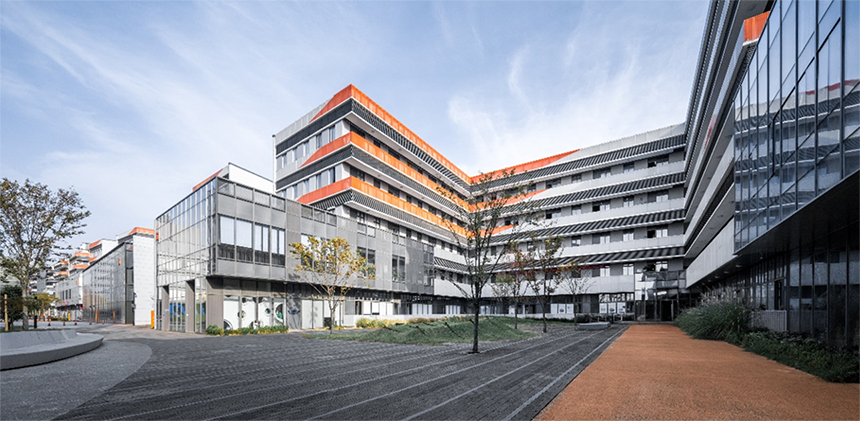
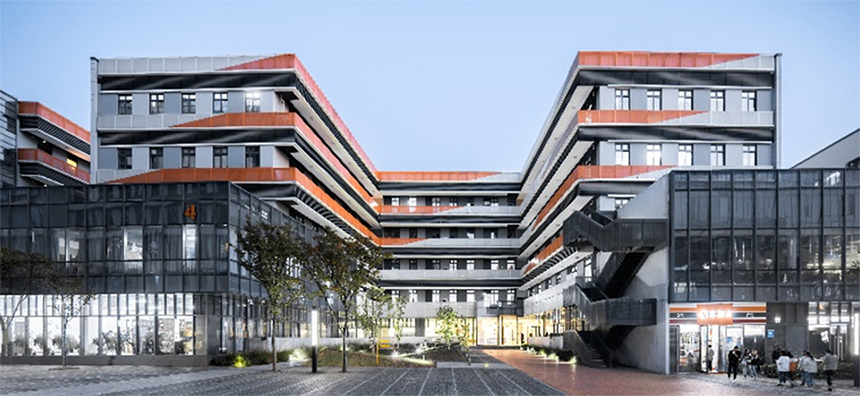
As a self-sustaining park, it faces problems such as rapid development of industrial parks, large changes, and volatile future expectations. Therefore, the design pays more attention to the flexibility of its operation, including: variable functions, space division, and realization of adaptability and tolerance for future development, and it will be recognized by the operator of Party A after completion.
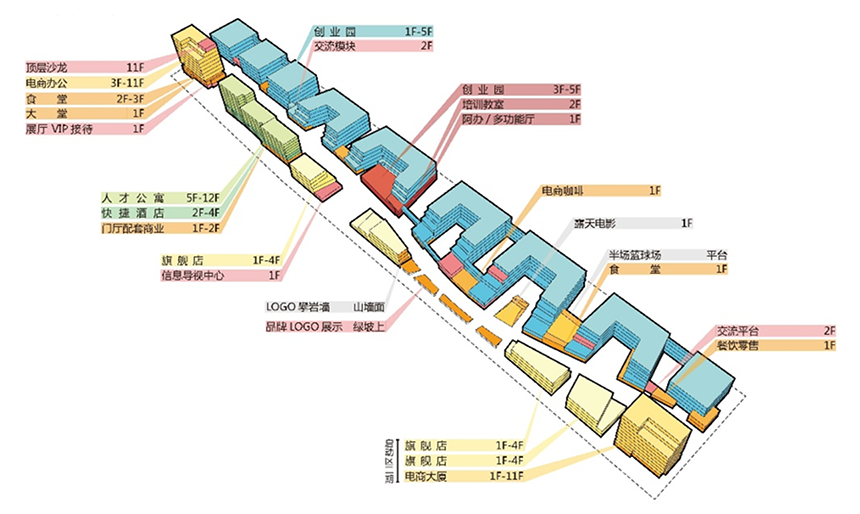
▲Functional layout
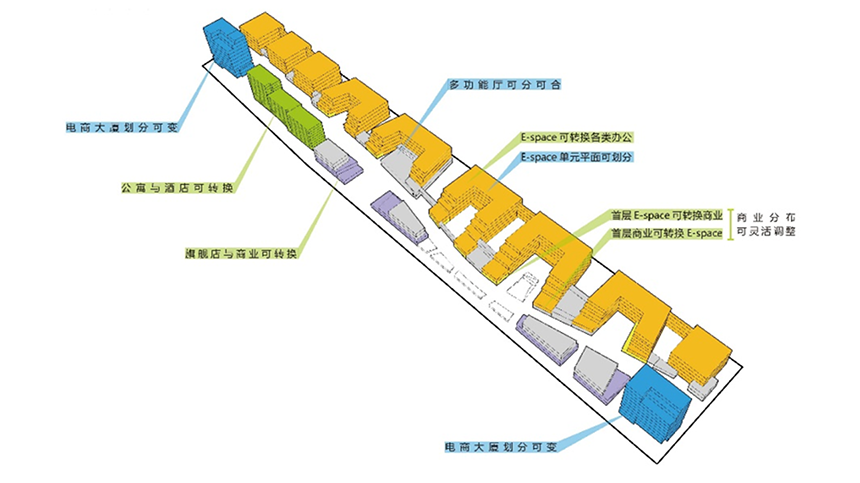
▲Functional flexibility
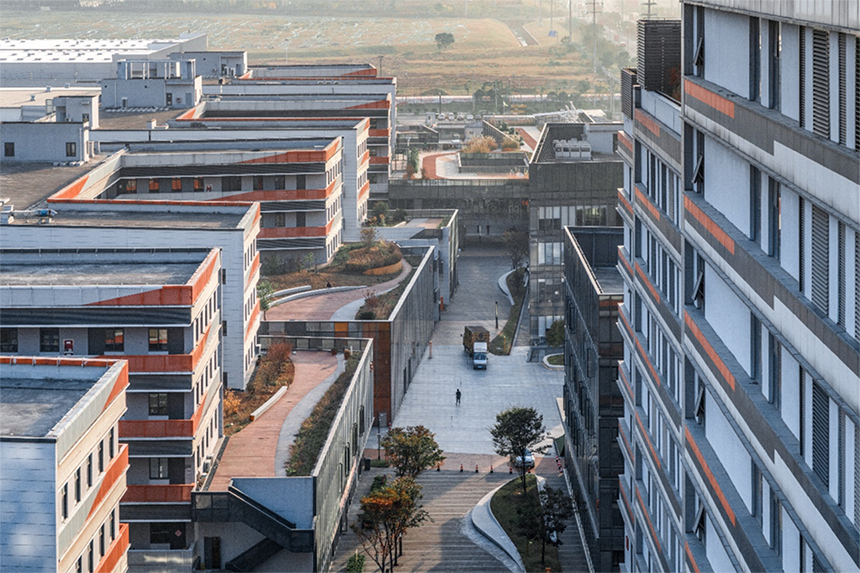
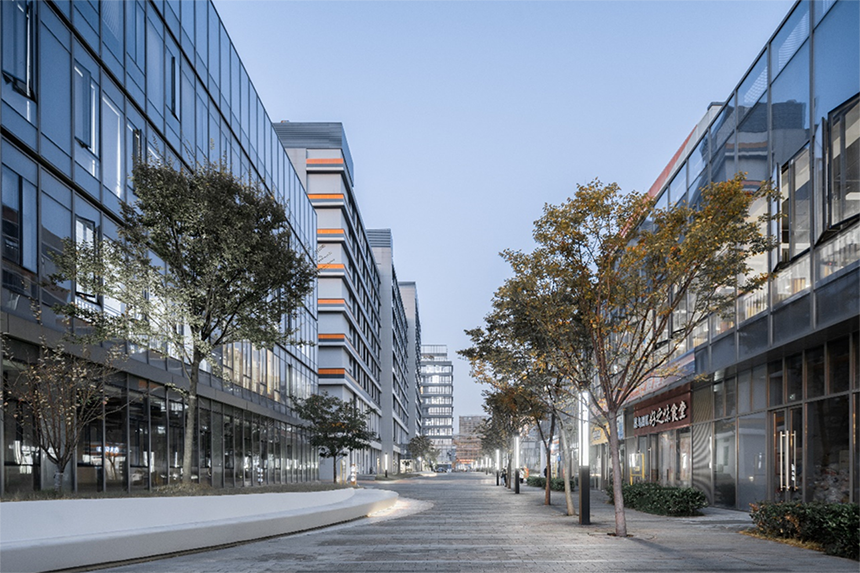
In product design, transportation and process design, it fully embodies the characteristics of high efficiency. Among them, the process design reserves the possibility of equipment upgrades for the conveyor belt. From the beginning of the building layout, the requirements for cargo flow lines, process flow lines, and equipment upgrades are taken into account, and the linkage line with the distribution center of the logistics park is reserved, and the maximum To reduce the impact of goods circulation on the space atmosphere of the park.

▲Diversion of people and goods
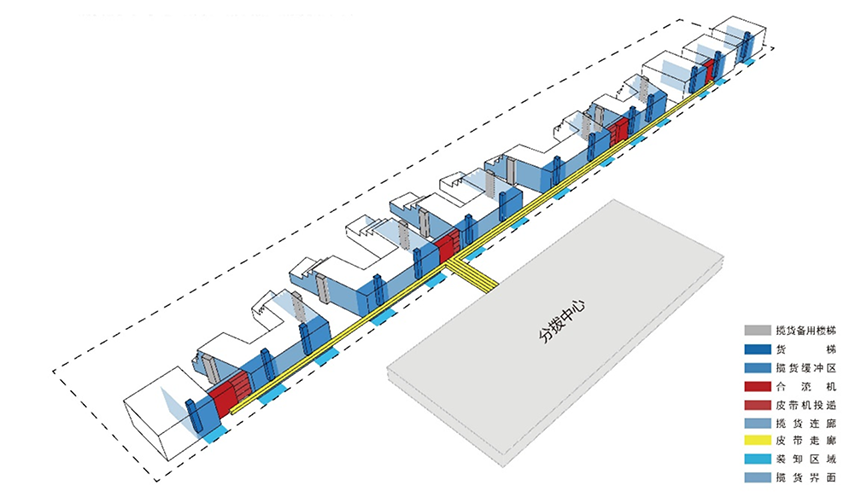
▲Process streamline organization
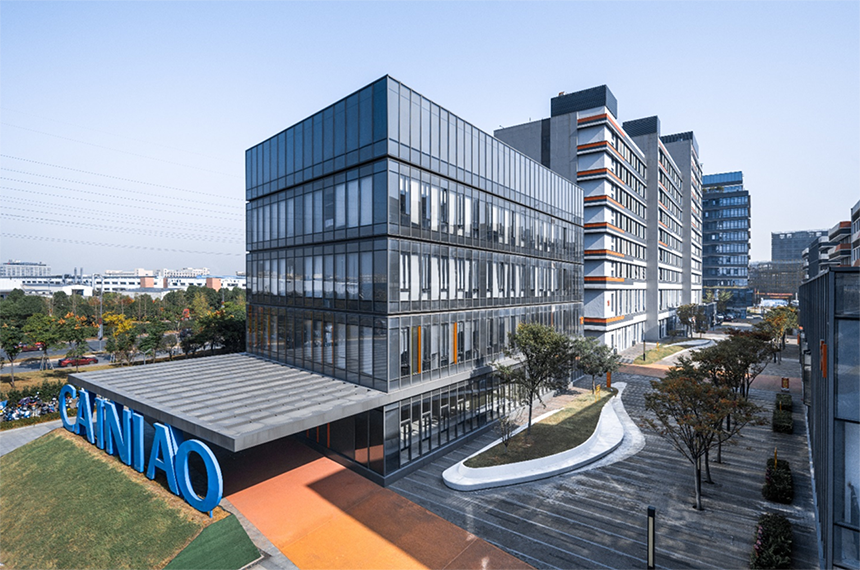
At the level of economic application, the key public spaces are refined design, highlighting the key points of its product design, starting from the needs, considering the application scenarios, and improving the utilization rate and convenience of the space.

▲Refined design of key spaces
Partitions are based on the building characteristics, and the materials and node structures to be classified accordingly. For example, the flagship product along the street adopts all-glass curtain wall quality; the bottom part of the inner street pedestrian interface uses glass curtain wall to match the commercial format to enhance the sense of quality; the freight interface focuses on Guide the effect and carry out strict cost control.
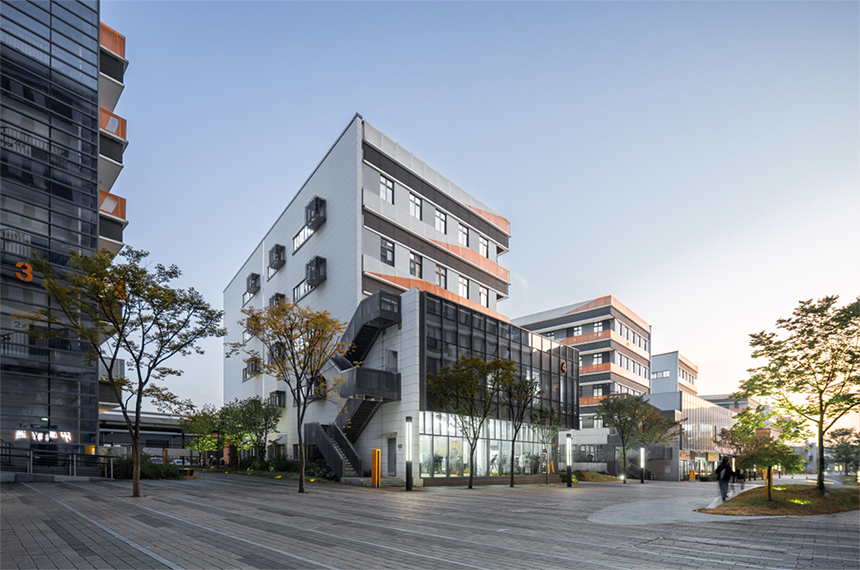
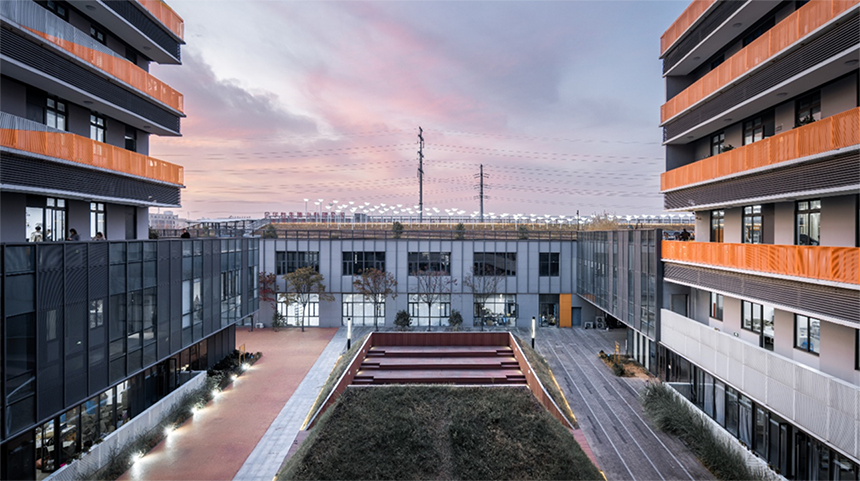
The characteristic wall design and the overhang design of the outer corridor all realize passive energy saving through self-shading. The horizontal shape is combined with the outdoor unit of the split air conditioner, and the equipment is easy to install and easy to maintain. The glass curtain wall is used on the ground floor to increase the quality of the park. The three-story verandah leads directly to the outdoor platform, and each building has its own shared terrace.
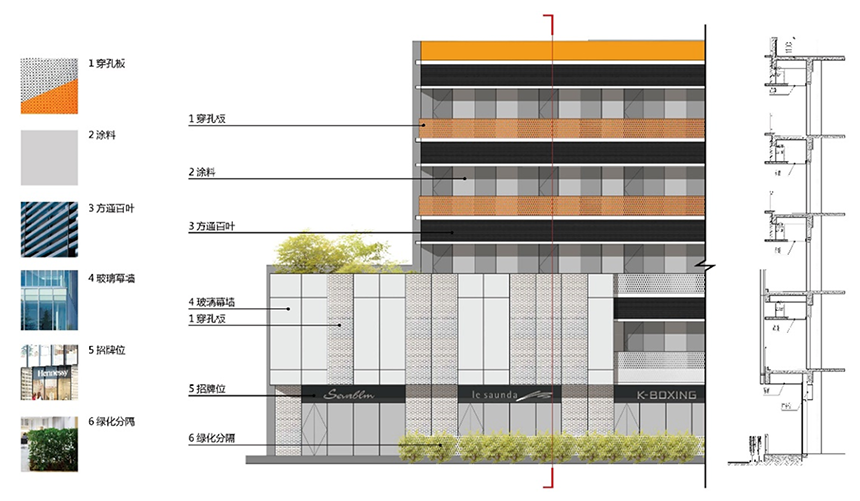
▲Facade design of e-commerce incubator building
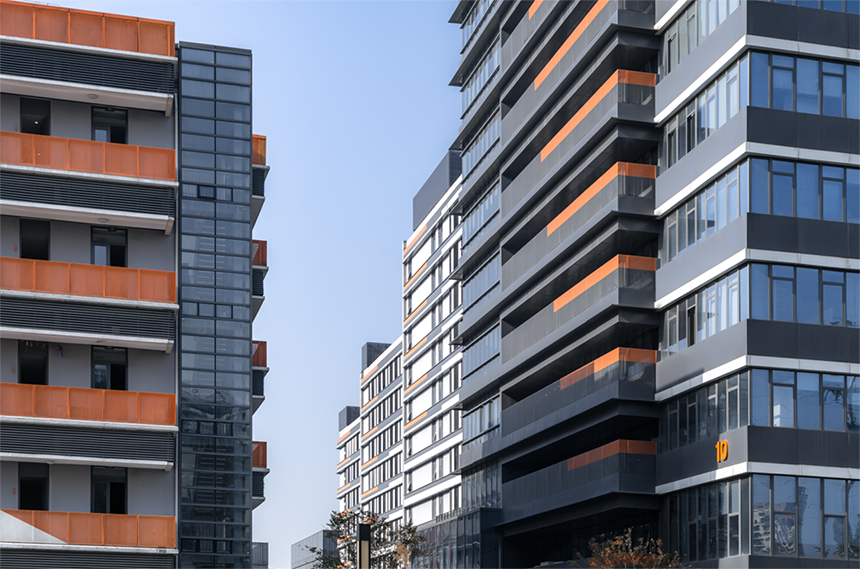
Through the integrated landscape design, the building integrates the architecture and the landscape, and carries out the design of vertical traffic and circulation guidance between indoor and outdoor. This measure effectively supplements a large amount of space for communication activities and brings the greatest use value to cost-sensitive e-commerce. The grading configuration of the landscape according to different standards ensures the quality of the space while effectively controlling the cost. GRC and other technologies are used in the landscape to create non-linear seats to increase the agility and fluidity of the space.

▲Three-dimensional landscape of up and down interaction
At the beginning of the architectural design, combined with the landscape concept, the roof activity area and the outdoor staircase connecting the roof garden were reserved. Form a three-dimensional interactive park atmosphere, and effectively supplement the park's exchange venues through landscape design. Forming a landscape pavement combined with the guide: The orange guide strip on the ground enhances the accessibility of the lobby of the rear building. The orange ground color transforms the demand for guides into the characteristic landscape of the industrial park.
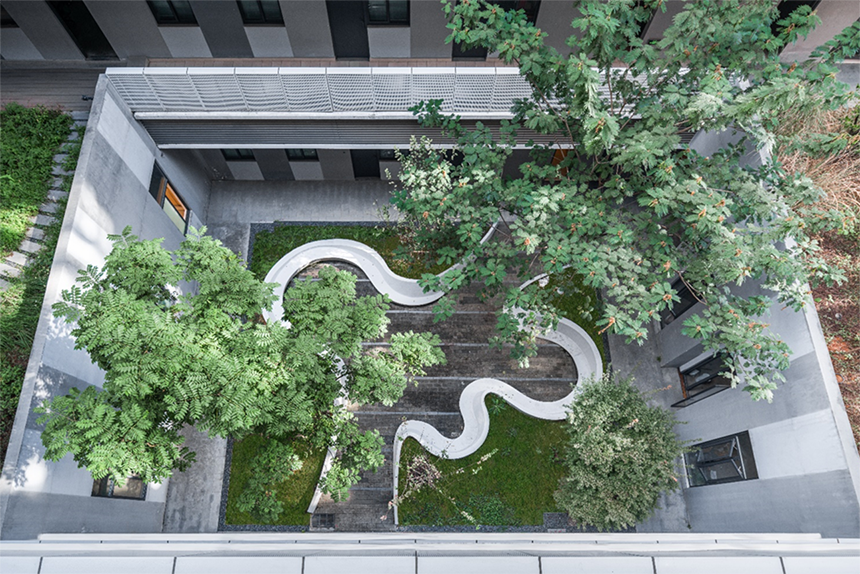
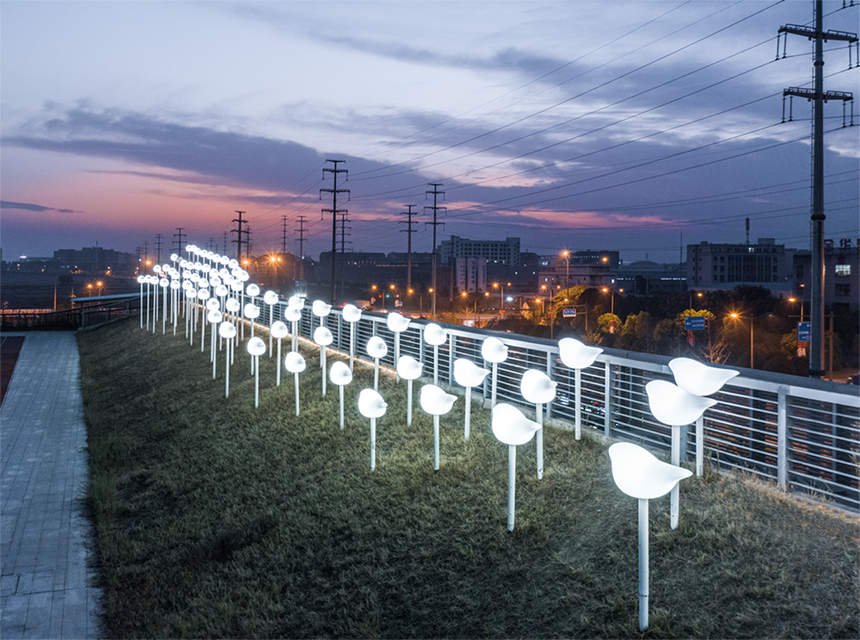
The Cainiao Jinyi Industrial Park was built for nearly three years. Through the park’s official account, we learned that the users and operators of the park are using the various spaces of the park and holding various activities in the way we envisioned. Before the huge corporate image logo Group photos, etc., which have effectively improved the working and living environment of e-commerce practitioners, all of which made designers feel extremely pleased and proud!
Project Name: Cainiao Jinyi E-commerce Industrial Park
Project location: Jinhua City, Zhejiang Province
Project function: e-commerce incubation, supporting services
Total construction area: 140,000 square meters
Design time: 2015-2016
Project status: put into use
Project Director: Wang Xudong
Project Director: Mao Xiaobing
Project chief: Zhang Xiaoyi
Architectural design: Ming Ye, Sun Yuzhe, Yan Bingliang, Rong Ting, Ma Yibing, Wang Minyuan, Wang Fang, Duan Chenxiao
Structural Engineering: Chen Lei, Xing Ningbo, Liang Chen, Zhang Junping
HVAC Engineering: Yan Tianpeng, Lu Yun, Yu Zhengong, Sun Kai
Water supply and drainage engineering: Pan Jun, Zhu Xu, Xia Dan
Electrical Engineering: Sun Lin, Qin Lijiang, Feng Xiaoyan
Developer: Jinhua Chuanyun Internet of Things Technology Co., Ltd.
Photography: CreatAR Images