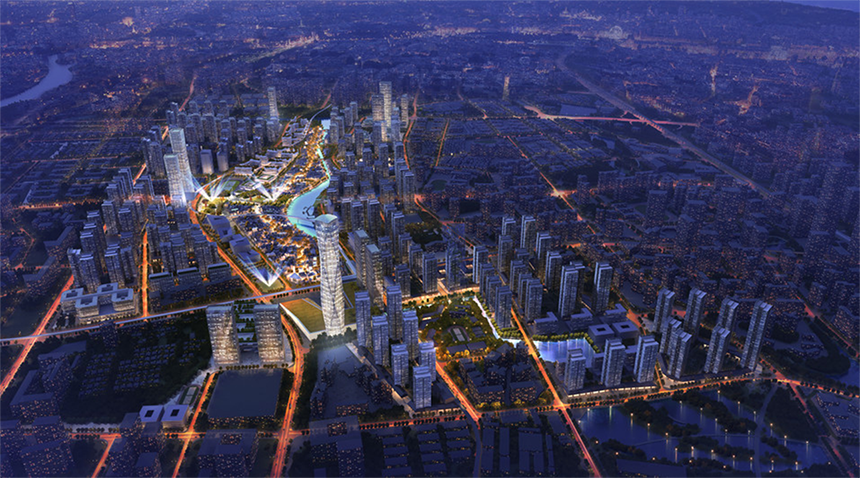
In the north of Baoan, between Shenzhen and Dongguan,
There are Shajing Ancient Ruins and Longjin Old Yongyan.
Before the reform and opening up, it was a multi-family township near the Pearl River Estuary where fishermen, boatmen, fishermen, boatmen, and farming were mixed. At the beginning of the reform and opening up, the manhole belonged to the second-tier customs. Baobei in Shente and Chang'an under the jurisdiction of Dongguan were almost a pair of difficult brothers and sisters in spatial form: the village in the village, the factory in the village, and the handshake building on the homestead; the fengshui Banyuetang, pot Erqiang big ancestral hall; but smell the smelly water and black ditch, but no Longjin Yongxi; the old house collapsed and the roof leaked, the new house hung up the porcelain surface.
Along the G4 Guangshen Expressway and Shajing Street, Shajing Street is the boundary town between Shenzhen and Dongguan, and Shajing Street is the most winding and oldest "street" among the four north-south roads. It came from the Baoan Airport in the south, crawling northward to the old village and old market, which rose slightly, and extended towards Chang'an: the remaining low and low old village belts are close to each other along the way.
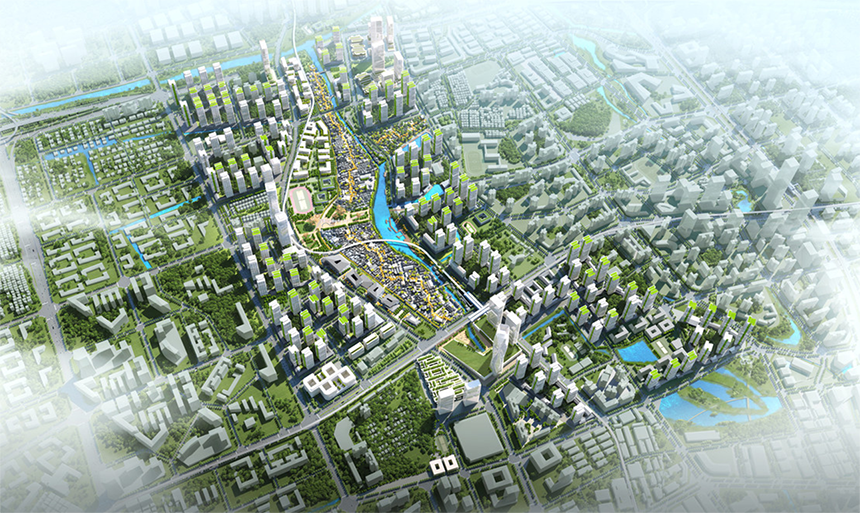
The Shajing area of Shenzhen is located in the golden development zone of the "sea-city-mountain" development axis in the hinterland of the Bay Area. It is an important strategic node in the first ring of the Greater Bay Area. The big airport, the new ocean city, and the new convention and exhibition city around the area are the core of the city's service function. Shajing is also the location of the "Oyster Village", the birthplace of culture and history, and its regional positioning is "the center of the west, a smart town, and a charming oyster town." Livable and happy life center city.
Shajing Street Urban Renewal is located in Shajing Street, Bao’an District, Shenzhen. It is close to the airport on the south and Chang’an New District in Dongguan on the northwest. It is one of the gateways to the external development of Bao’an District. The land for this project is at the core of Shajing Street planning-around the administrative center. In the development plan of Shajing Street, it is proposed to focus on improving public services around the administrative center, providing high-quality production and living services, and building a comprehensive service core in the planned area.
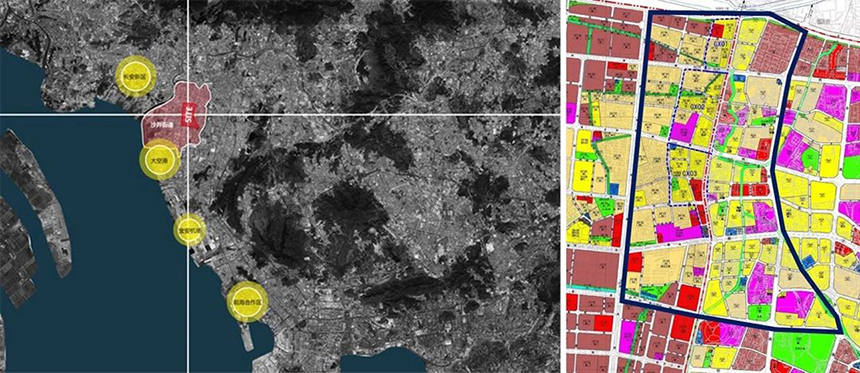
▲Upper planning
With the acceleration of urbanization, ancient villages are gradually obliterated, traditional buildings are declining due to long-term disrepair, the ancient ruins are lack of infrastructure, the quality of living environment is poor, the population composition is complex, and the awareness of protection is not strong. The base is located on the south side of the Outer Ring Expressway. The north and west sides are the main urban roads-Beihuan Road and Xihuan Road. The south side is Liaofeng Road and the east side is Huanzhen Road. The three east-west urban arterial roads pass through the base, but they are not connected and easily become traffic congestion points. There is no north-south urban arterial road connecting the outer traffic. There is only one Shajing Street connecting the north and the south, and it is a mixed road with people and vehicles. The road is low in grade and not smooth.
At the southern end of Shajing Street, the ancient temple of Hong Shenggong, the sea protection goddess of fishermen in the Tang Dynasty and the ancient temple of Tianhou Mazu, the sea protection goddess of fishermen in the Song Dynasty, face the Pearl River Estuary to the west, and the leeward of the east is the low of Shiju Old house in the old village. To the west of Shajing Street, there is a neat and uniform grid reclamation road network, witnessing the rapid development of Shenzhen, the shortage of land, and the fierce human-land conflict with the sea.
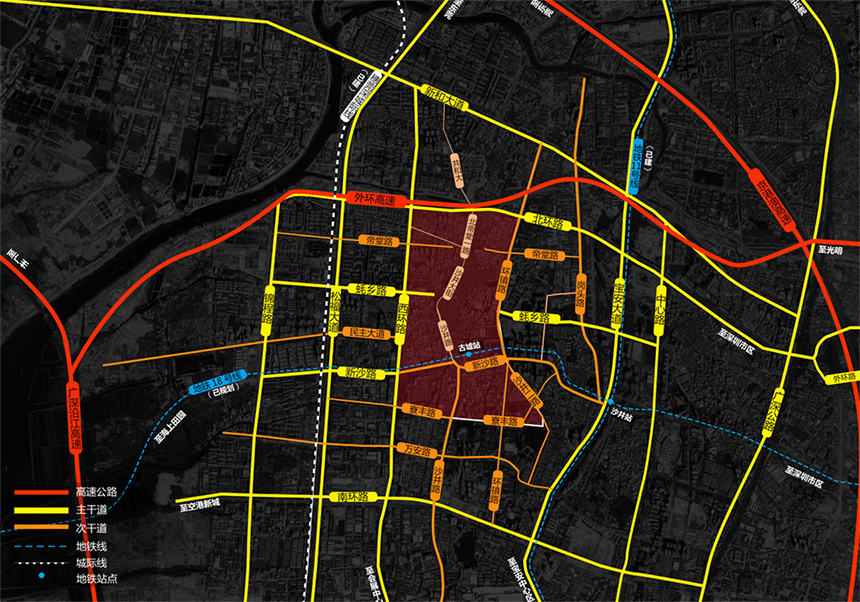
The construction of high-rise residential buildings, processing plants, and homestead rental houses has become a typical city-village-factory collage in the continuous stretch of Shenzhen-Dongguan-Guangzhou. Perhaps it is because the towns and streets that belong to the northwestern border of Shenzhen have relatively lagging economy. On the east side of Shajing Street, there are still large areas of old villages, which account for about one-third of the total... There is also the Longjin Ancient Stream, which has been densely built and hidden for clues: it is black and smelly but still has small bridges and flowing water, and the ruins of the old temple are still hidden by banyan trees.
Further east, Bao’an Avenue is also a rapidly rising mid-high-rise factory rental building and commercial residential building. The low and low Longjin Old Village Valley with the uplifting medium and high buildings on both sides is the current situation of the contiguous reconstruction of 14 villages under the jurisdiction of Shajing Street.
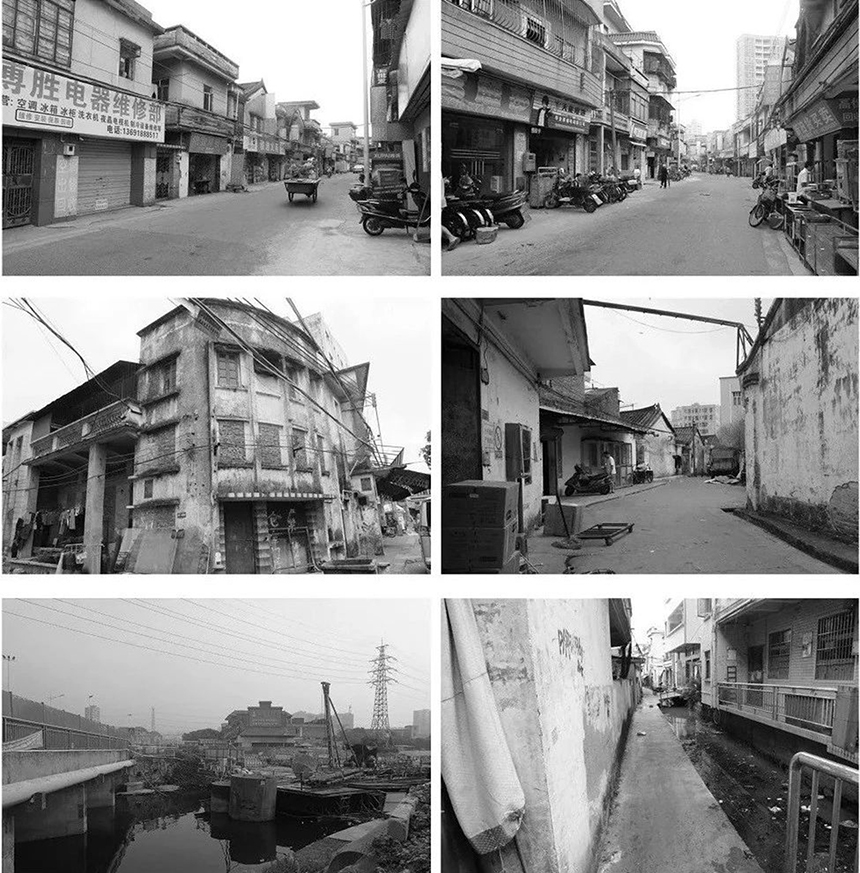
▲Status of the base
The Shajing Ancient Market is located outside the customs area of Shenzhen. The land ownership is relatively complicated and the development and implementation are difficult. For neighborhoods with historical context, protection and development are parallel, and it will be an important challenge to coordinate tourism development, protection of ancient villages, and well-being of the people. It is necessary to meet the relocation requirements of the original residents, and at the same time pay attention to the possibility of migrants living here. All problems must start with the revitalization of historic districts and supporting modern urban living facilities.

Inheriting cultural memory: merge the Shajing oyster culture, Lingnan culture, marine culture, and market culture to create a national historical and cultural district; revitalize the ancient village: the commercial memory of the ancient market in the streets is sublimated into a new opportunity for regional economic activity; reshape Public space: Park-like urban living environment, complete urban living service facilities.
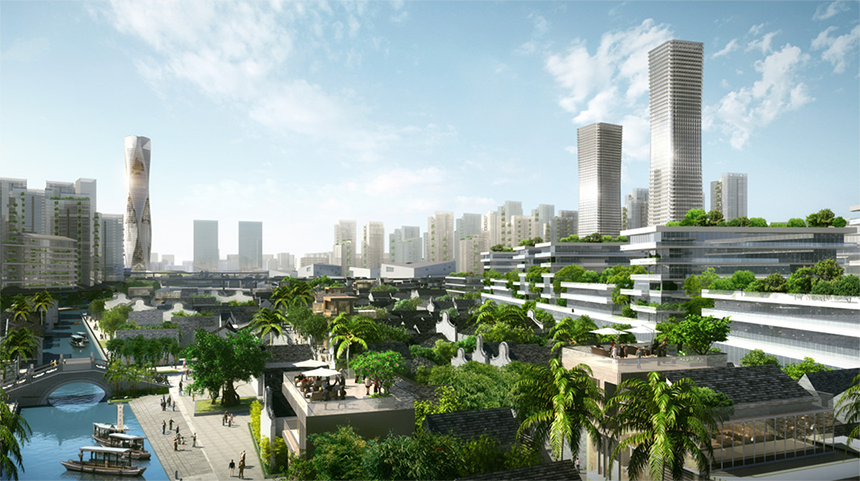
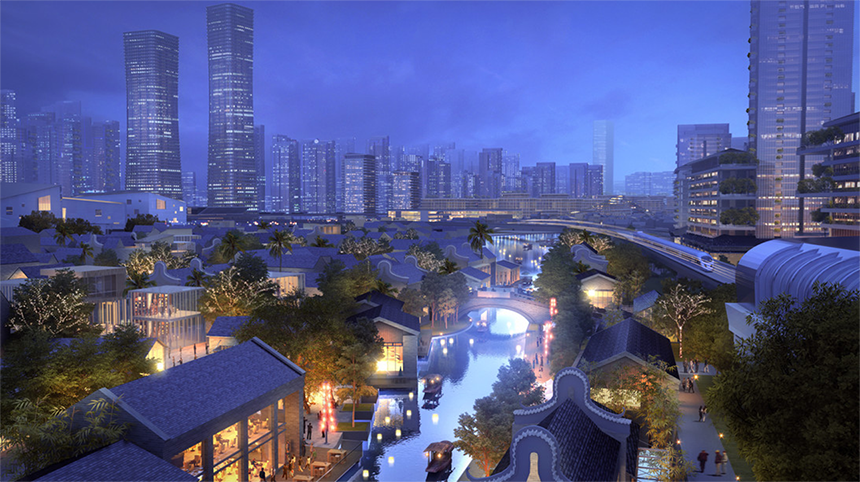
Industry: Urban life supporting service industry, traditional-new industry upgrading supporting industry, cultural tourism
City: A city of memories for aboriginals, a city of hope for new immigrants, a central city where all Shajing people live
Focus on people's livelihood and give priority to solving the three major livelihood issues that Shajing people are concerned about; culture is the core, science and technology, cultural innovation, and cultural tourism provide new impetus for Oogu to take off.
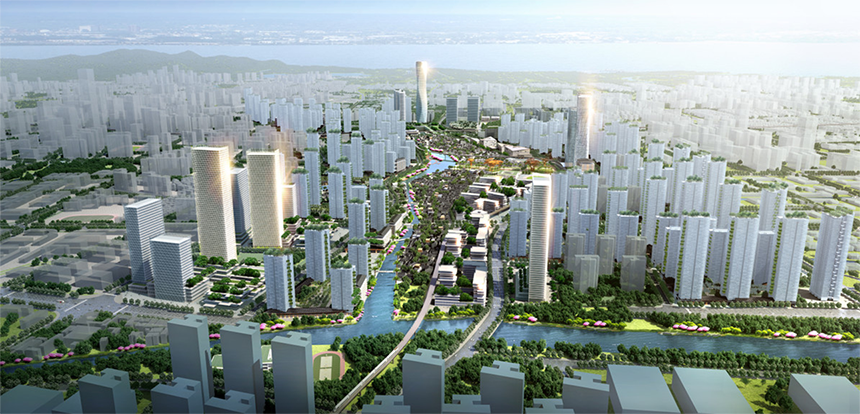
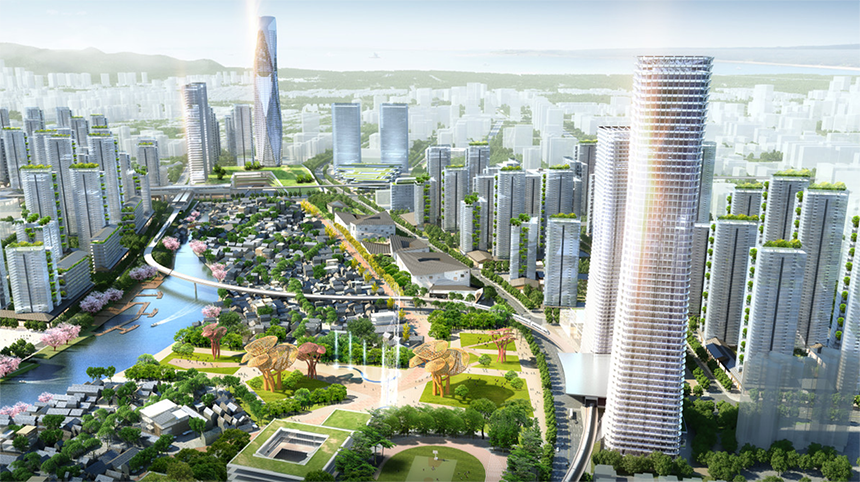
-Traffic Strategy-
Many traffic arterial roads within the land area are not connected, and the phenomenon of broken roads is common; the north-south traffic mainly depends on the West Ring Road and Huanzhen Road. There are major obstacles to diversion of surrounding roads. The branch road network is scattered and the road microcirculation is not smooth.
Bus-oriented: The original transportation plan of the cloud rail line has a limited service range, which is not conducive to the joint development of the entire Shajing area. According to the upper plan, this project will undertake the life supporting service functions of the surrounding industrial land, and there is a large commuting demand; the cloud track line after this plan will encrypt the future track network of the manhole and connect the traffic nodes; as an important node in the commuter system, the project is located Will become a commuter star in the Shajing area. Fully dredge: open up the aorta of east and west cities to solve the external traffic congestion in the region. Encrypt the road network and increase the internal microcirculation. Pedestrian system: Pedestrianization of Shajing Street, implements the separation of people and vehicles, and establishes a multi-level pedestrian circulation system.
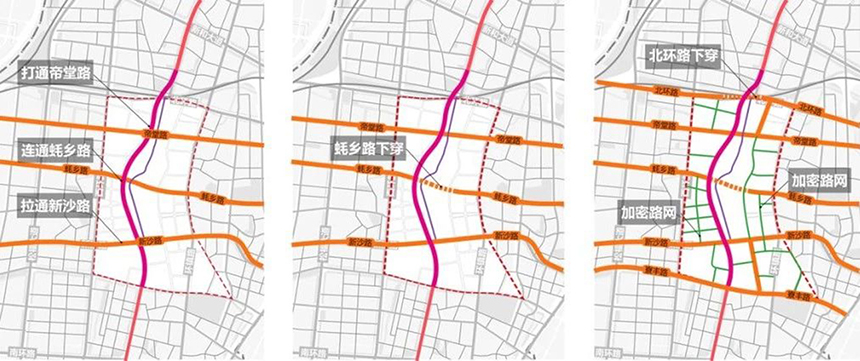
-Spatial volume strategy-
Connecting north and south: Haoxiang is connected, opening up the east-west landscape corridor; Hao Village remains, opening up the spatial context of the north-south city. City "Oyster Valley": Culture is the valley, innovation is the peak, tradition is the valley, and modernity is the peak. Building height limit: retain the traditional spatial form, meaning "valley", and gradually rise on the east and west sides, meaning "peak".
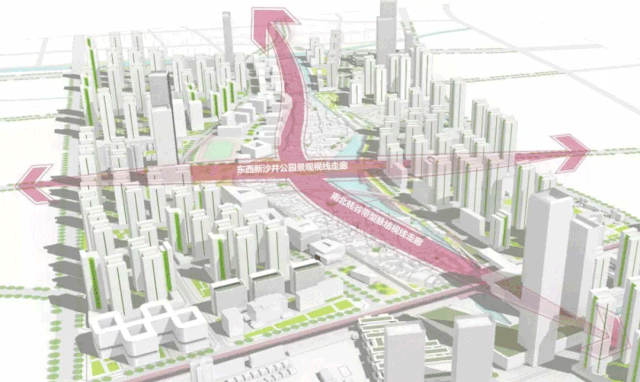
-Open space strategy-
The current public open space in the base is sparse and scattered, and the current water system is scattered and impeded. Sort out the water system, widen the water area on the original water system airport, and ease the north-south water system. The water system is integrated, and the original water system is not smooth and mostly hidden ditch. After being dredged from north to south, it flows into the large waters of the Pearl River. After the activation of the water system, the environmental quality is improved to inject vitality into the area.
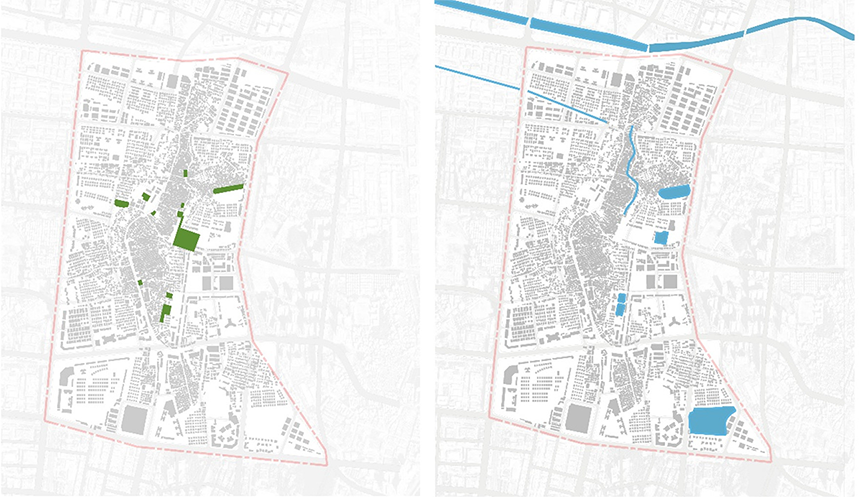
▲Current water system
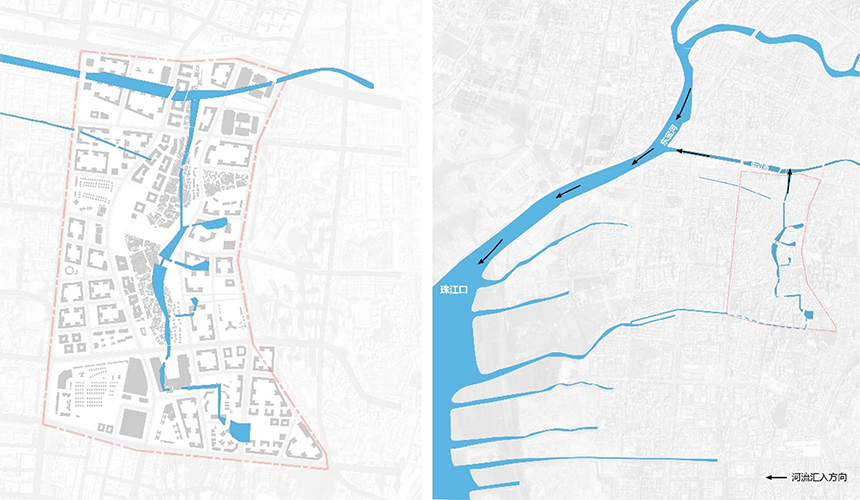
▲Clear the water system
According to the functional characteristics of different waterfront space nodes, theme spaces such as strolling leisure space, water show entertainment space, waterfront bar leisure space, leisure interaction space, and waterfront leisure space are set up to form a clear waterfront landscape along the waterfront skeleton.
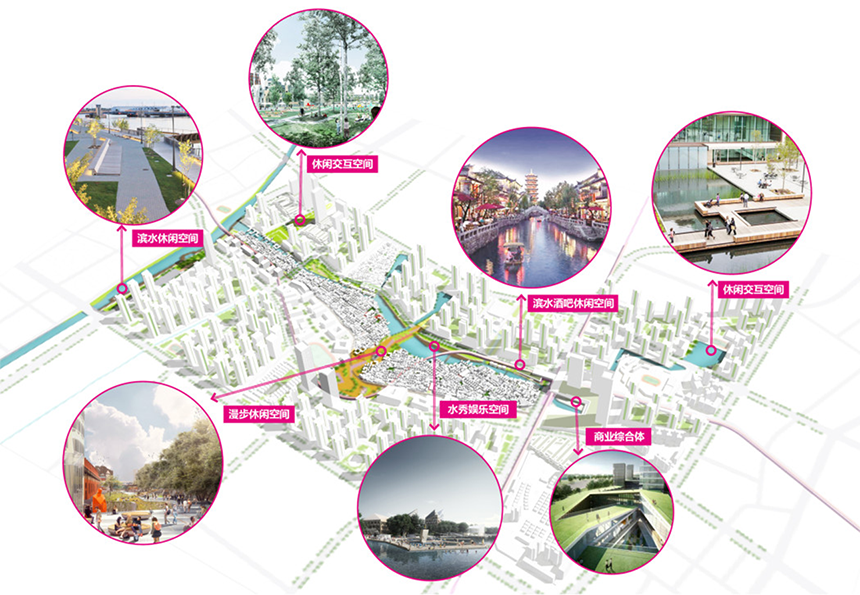
▲Waterfront space node
The main green corridors and open spaces of nodes are expanded, forming a "cross" green corridor that intersects north and south along the dredged water system, and expands the open space horizontally along the green corridor, and finally forms an open space with a "fishbone" structure. Open space structure, the open space of "fishbone" structure connects four nodes in series.
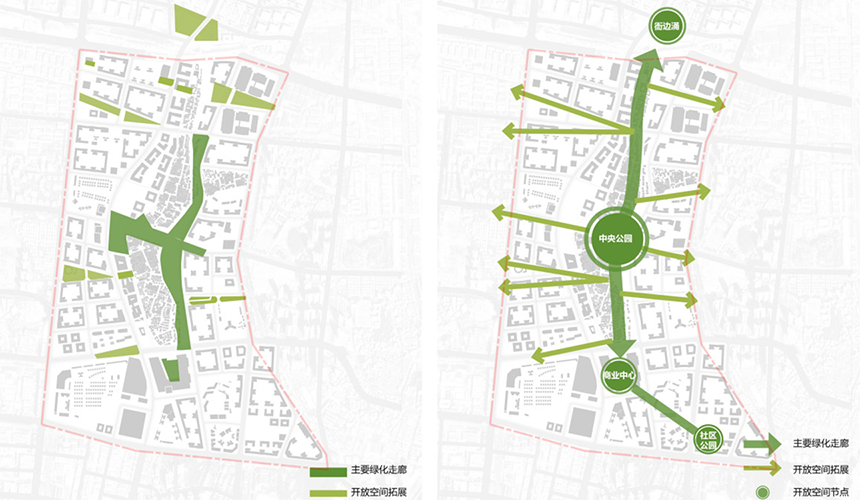
▲Green corridor
The reconstruction of the commercial street preserves the historical relics of the original ancient village to form a commercial node, and the east and west streets are formed by dredging. Four major themed commercial streets are formed, connecting three major nodes.
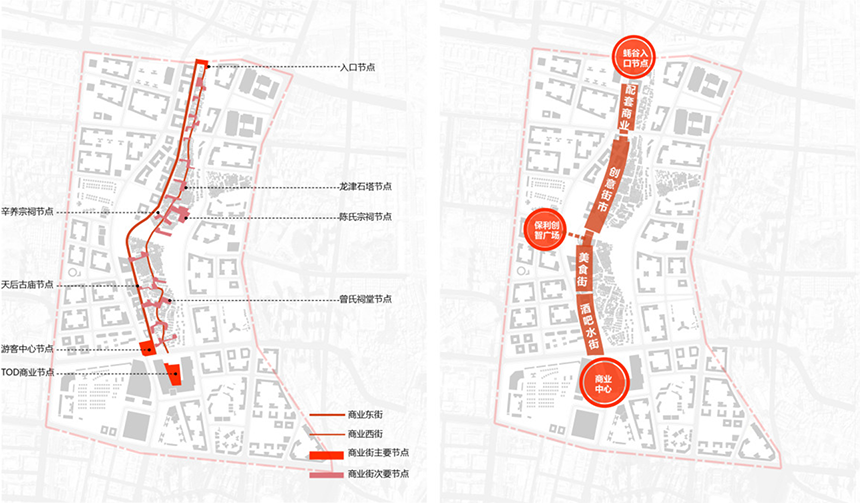
▲Building a commercial street
-Cultural relic protection-
Integration of the old and the new: Shajing Street is pedestrianized, and diversified functions are implanted, so that folk customs and daily life can merge and grow. Retain empathy places and landmarks that nurture the memories of manholes, and revitalize communities. Save the table and go inside: building preservation, surrounding environment remediation and cleaning, and expansion of public activity space.
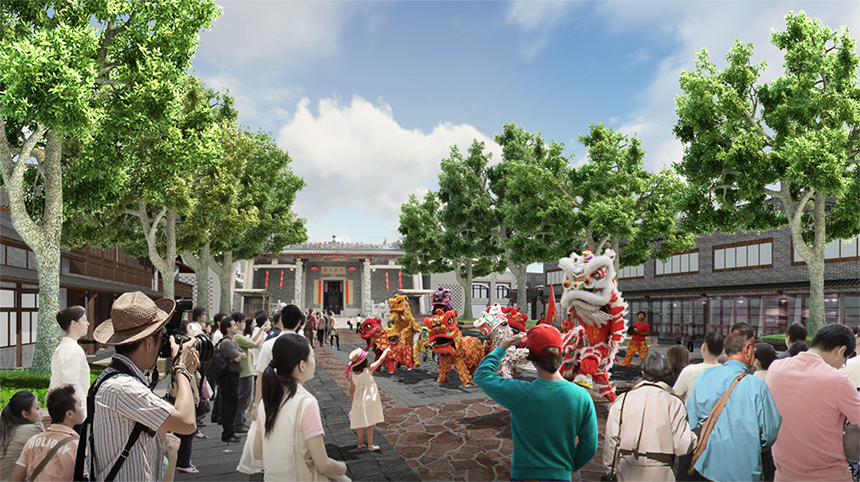
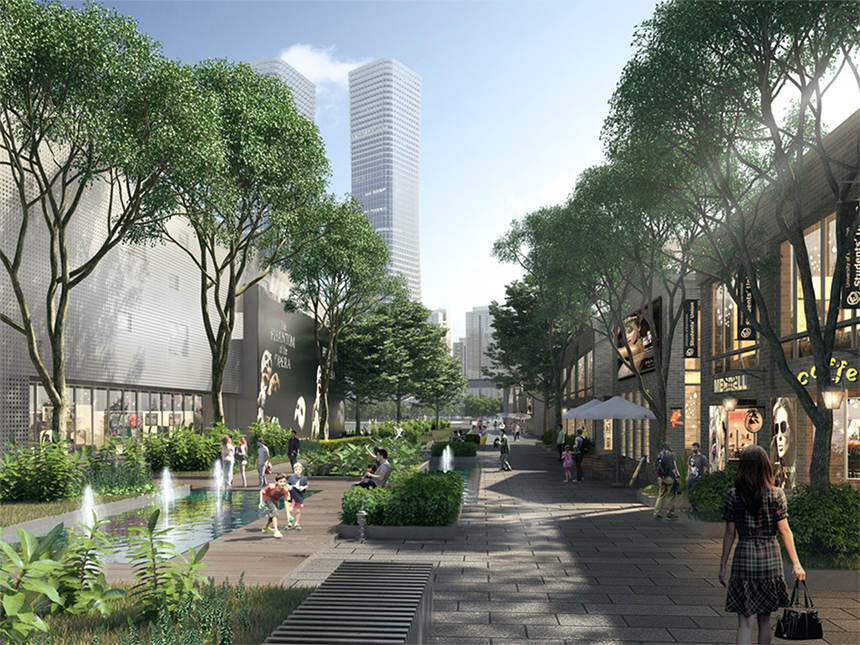
The planning structure is divided into "one axis", "three belts" and "three centers". The first axis refers to the cultural axis of Oyster Valley, the third belt refers to the cultural and creative cultural tourism industry belt, the supporting facilities service belt, and the Longjin waterfront landscape belt; the third center refers to the cultural industry core, the science and technology industry center, and the TOD business service center.
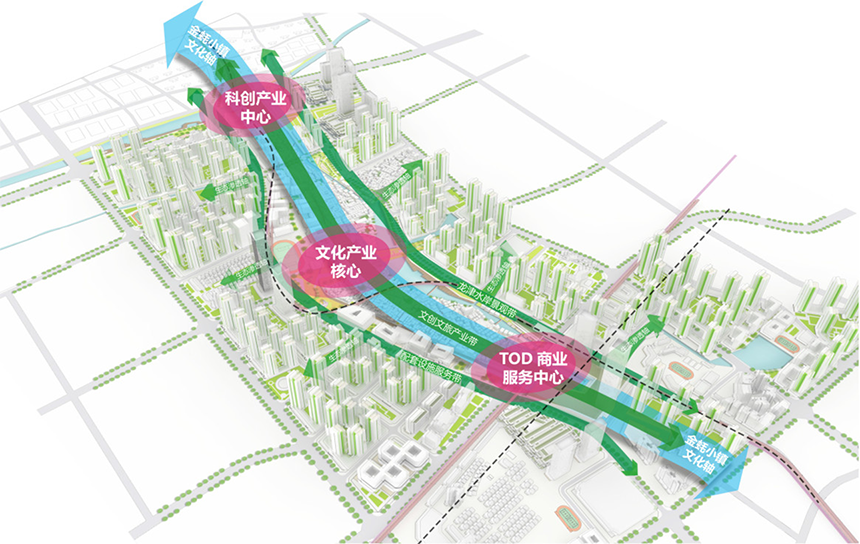
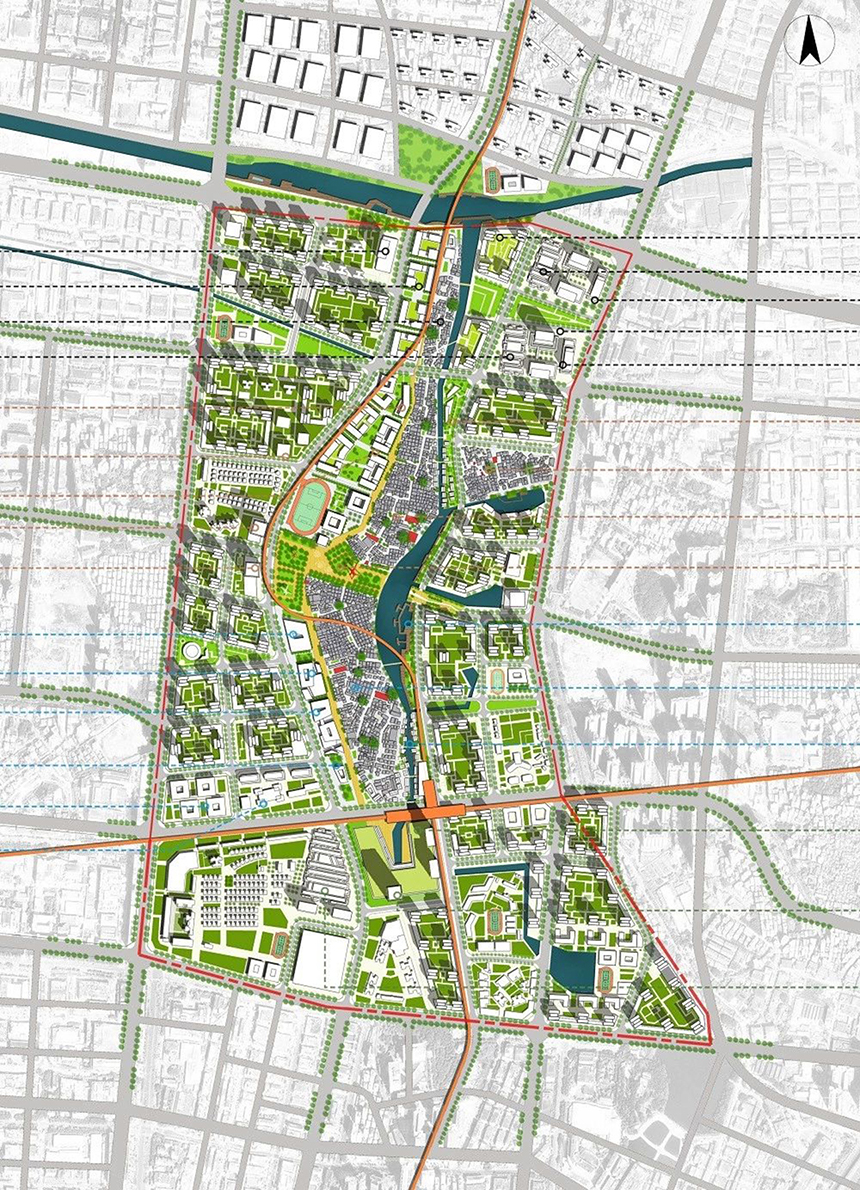
Public service facilities: According to the planned population of 130,000, 170 classes of elementary schools and 61 classes of junior high schools are required for educational facilities. At the same time, according to the planned population and considering the number of people living on the surrounding land in the future, the existing Shajing People's Hospital cannot meet the demand, and it will be expanded around the original site of the Shajing People's Hospital.
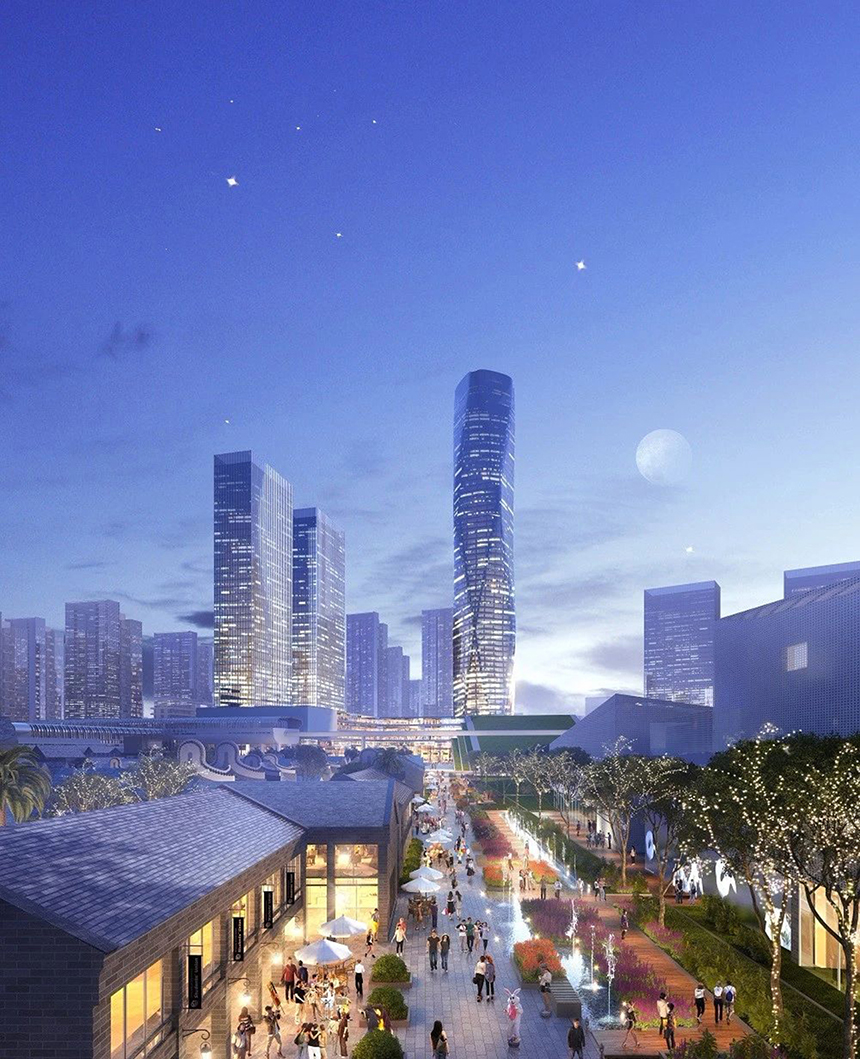
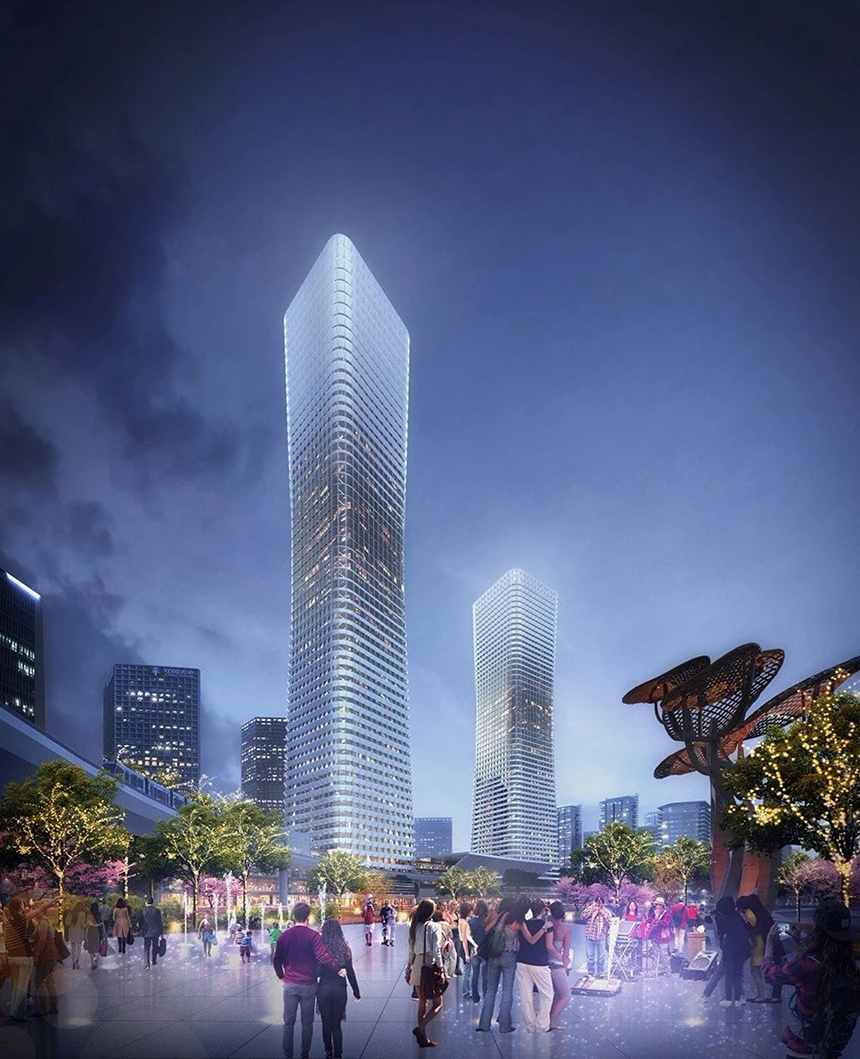
Design company: Zhubo Design Co., Ltd.
Project address: Baoan District, Shenzhen
Land area: 3 million square meters
Building area: 7.1 million square meters
Design year: 2018
Project status: Design completed
Chief Architect of the Project: Yang Weizhong
Project design consultants: Chen Guangjun, Feng Guochuan, Zhang Chunliang
Project Chief Planner: Li Tao
Project design team: Peng Fang, Wang Yonggang, Guo Wenyao, Mou Hongwei, Qiao Xin, Gong Xiaodong
Project owner: Poly Zhengde Real Estate Co., Ltd., Poly South China Industrial Co., Ltd.