The A’DESIGN AWARD design award originated in 2009. It is currently the largest and most comprehensive global design competition in the world and enjoys the reputation of "Oscar in the European Design Circle". Aims to award the best design and design concepts in the world. It is an international design competition recognized by ICOGRADA (International Federation of Graphic Design Associations) and BEDA (European Design Association). It is also an ICSID (International Industrial Design Association). Organizational member of ICOGRADA (International Graphic Design Association) and ADI (Italian Industrial Design Association).

Recently, "Foshan Sanshui Cultural Center" and "Longyuan School Affiliated to Central China Normal University" designed by Zhubo won the A’DESIGN AWARD International Gold Award and International Silver Award respectively.
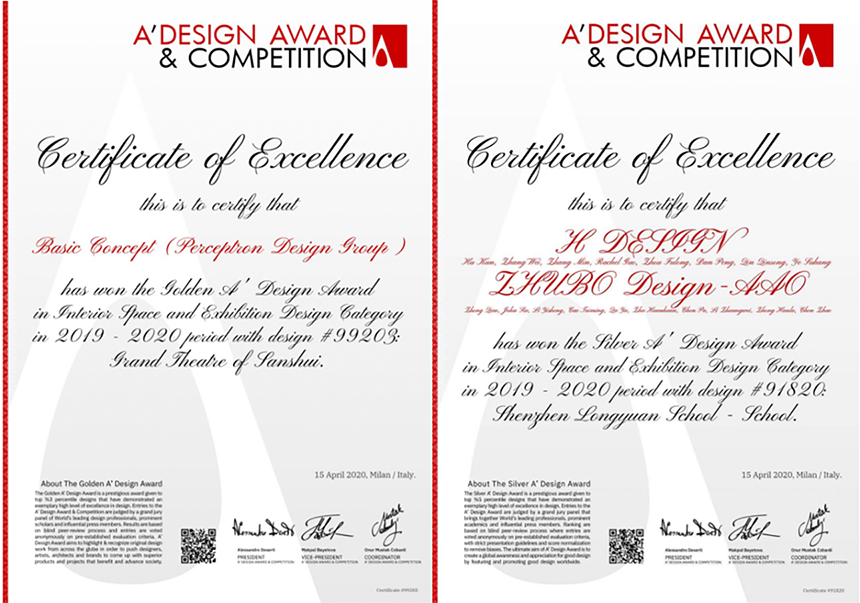
▲Award certificate
2020 A'DESIGN AWARD Gold Award
Foshan Sanshui Cultural Center
Architectural design: Zhubo Design
Interior design:
Guangzhou Benze Design Co., Ltd. (responsible for theaters and conference facilities)
2020 A'DESIGN AWARD Silver Award
Longyuan School Affiliated to Central China Normal University
Architectural design: Zhubo Design
Interior design: H DESIGN
A’DESIGN AWARD is organized to honor the best designers, design teams and design companies in various creative fields around the world. All entries are peer-reviewed and anonymously selected by an expert jury composed of top industry scholars, important media members and senior professionals. The results of the selection are absolutely authoritative.
Foshan Sanshui Cultural Center
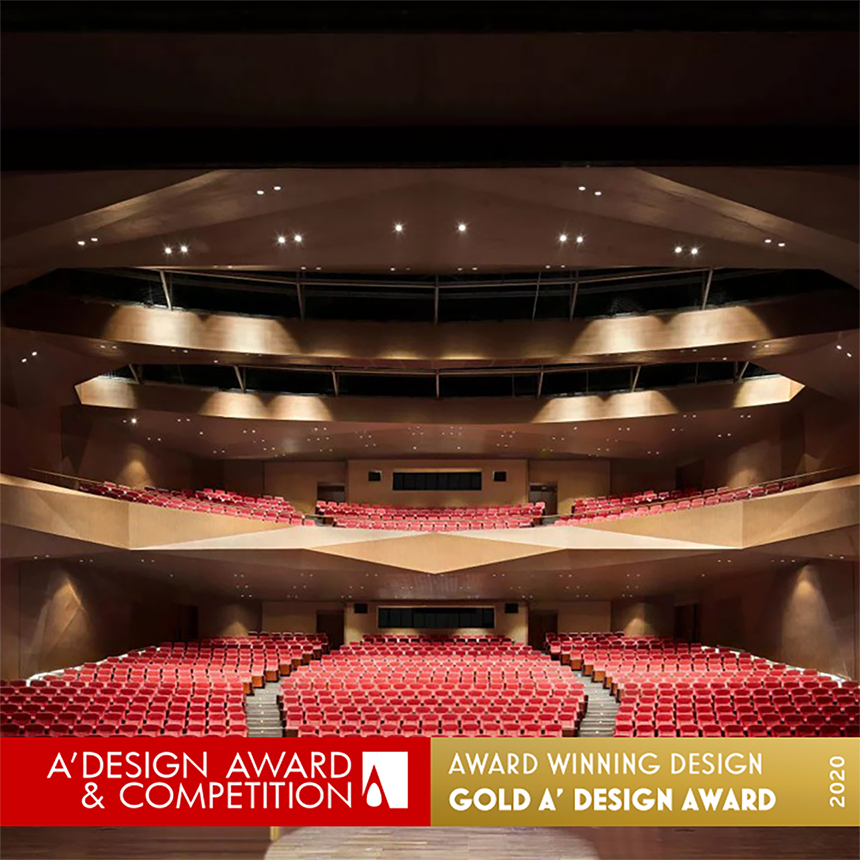
▲2020 A'DESIGN AWARD Gold Award
Foshan Sanshui Cultural Center has once again won global design awards after the IDA International Design Award, International Design Media Award and other awards. In order to continue the Lingnan culture, construct a suitable volume, and leave open space for people to the maximum in the limited land, attracting the gathering of surrounding residents with a hydrophilic image. Utilizing cities and arterial roads to form a "super surface", using abstract Chinese painting scrolls for parametric shading, better inheriting the cultural context of Lingnan architecture and lying down by conforming to the height difference to the volume of the building, creating a cultural business that disappears in the city Complex.
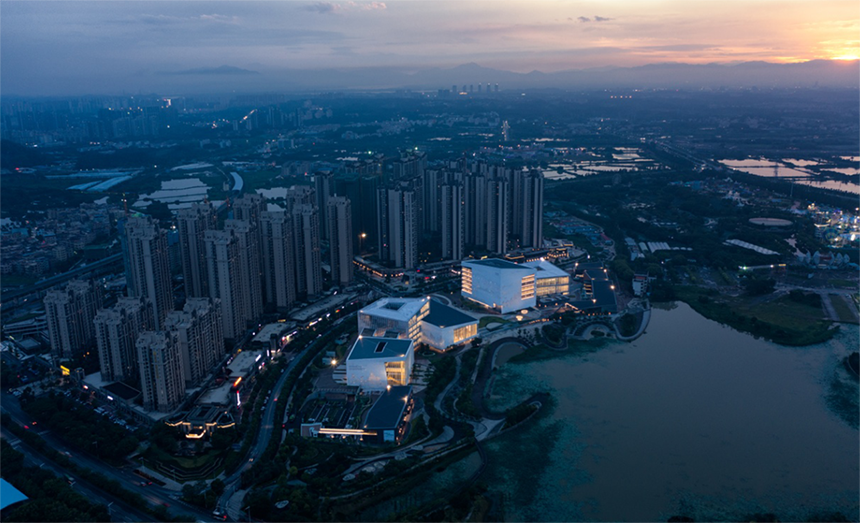
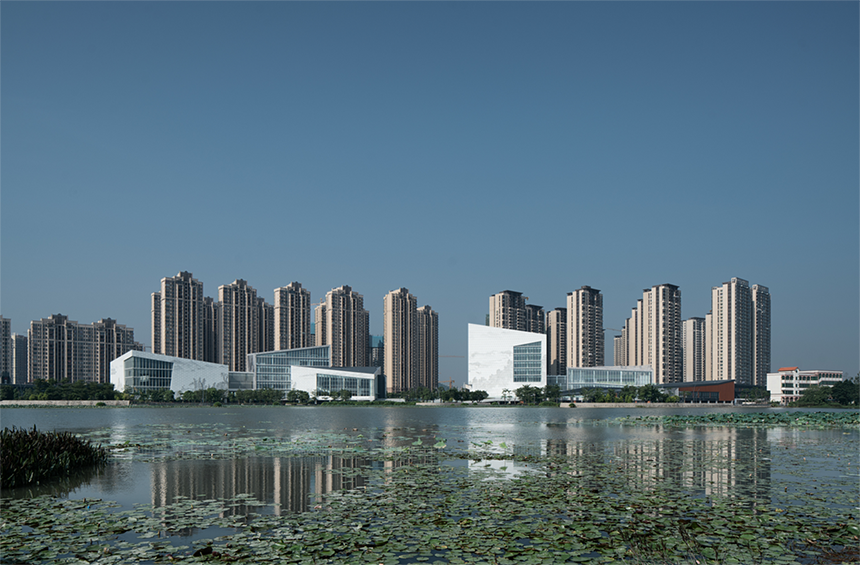
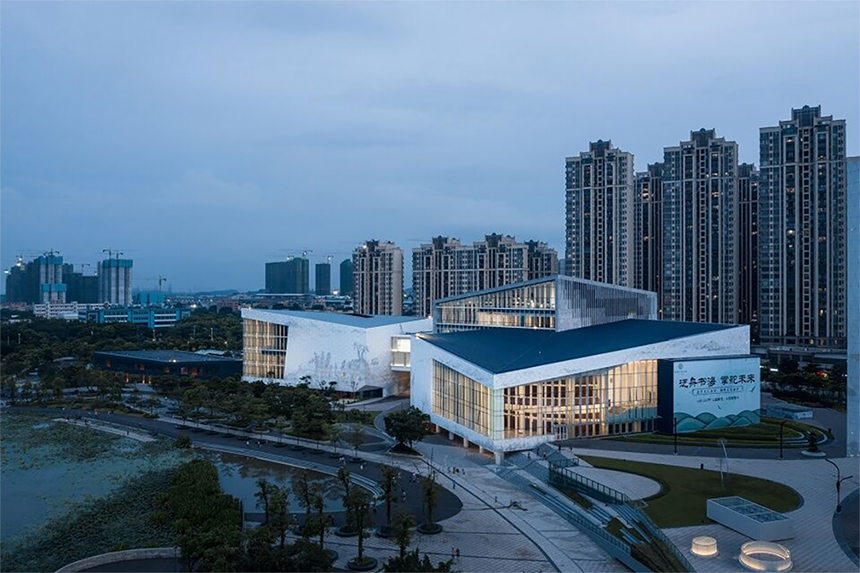
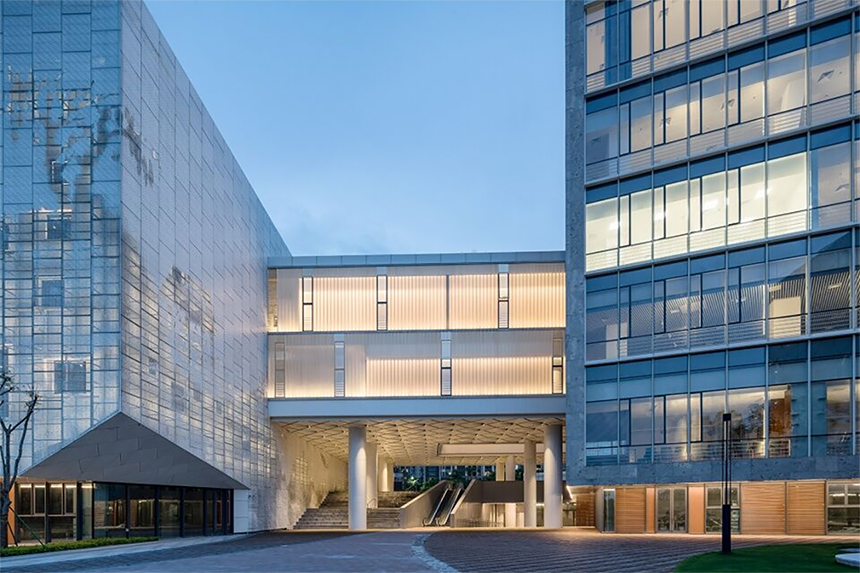
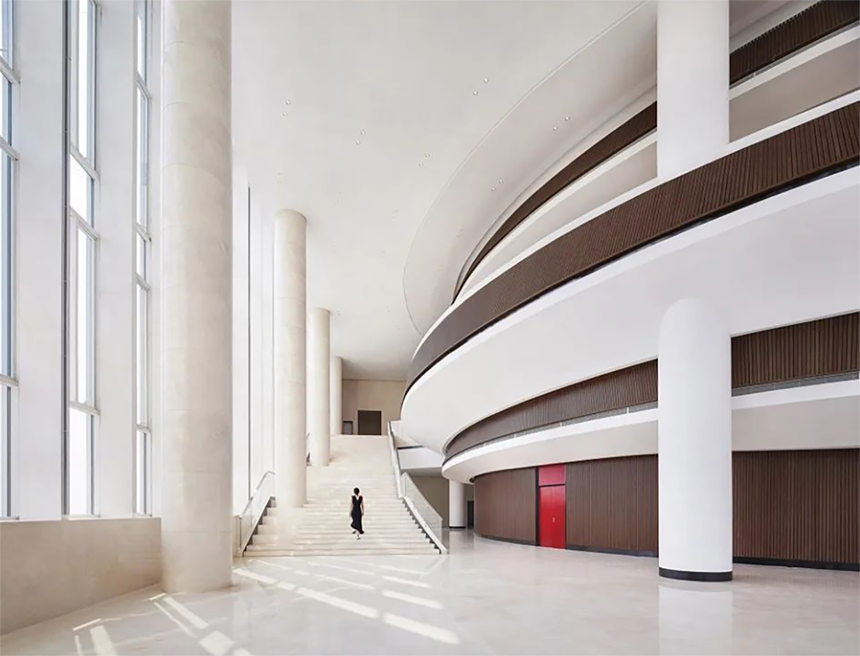
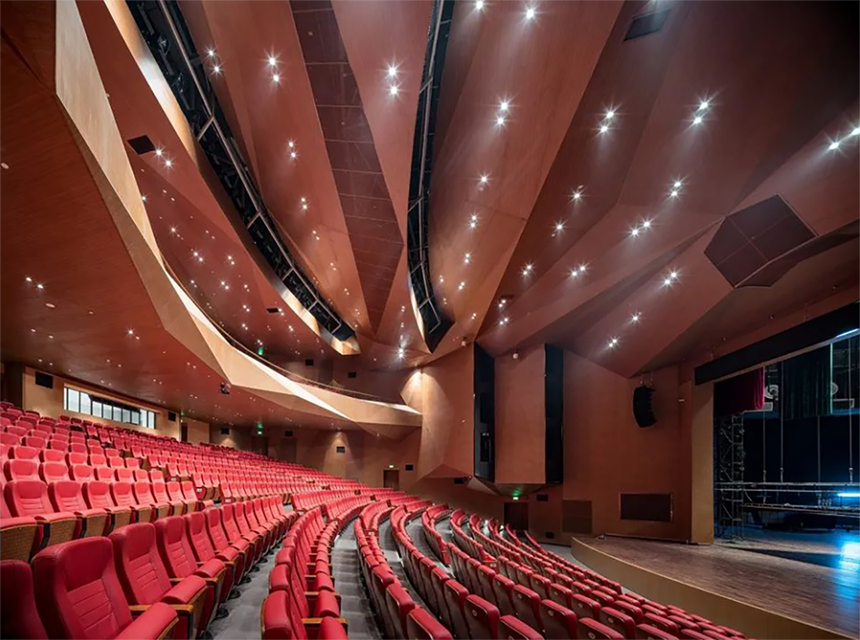
Project address: Foshan City, Guangdong Province
Land area: 65366㎡
Building area: 138000m²
Year of completion: 2019
Project Owner: Poly South China Industrial Co., Ltd.
Architectural design company: Zhubo Design Co., Ltd.
Project design person in charge: Zhong Qiao, Xiao Wenhang
Project design team: Huang Xin, Zhong Hanlu, Tao Ke, Zhang Biqin, Qu Yu, Fu Xixi, Cao Taiming, Chen Pu, Chen Zhuo, Li Zhuangwei, Liu Xiaoan, Li Siqi, Zhu Huanhuan
Person in charge of construction drawing design: Jin Yiqun, Guan Tong
Architectural design team: Su Yan, Wen Yongfei, Su Zhe, Feng Zhifeng, Xian Hanchi, Cai Guangjing, Yang Jinlong
Structural design team: Feng Ping, Ou Xiaozhong, Pan Jianyun, Zhu Ziming, Dou Kenan, Hu Hao, Cai Min, Liang Minyu, Zhang Shenghai
HVAC design team: Xu Zheng, Wu Jianhua, Zuo Wenzhao, Miao Jianzeng, Yu Zhenfeng
Electrical design team: Chen Wei, Zhu Yongbiao, Xia Xuezhi, Zhao Guanghua, Liu Qin, Ding Yongjun, Zhang Hongdong
Water supply and drainage design team: Shao Xiuli, Zhan Yinghui, Tian Borui, Chen Juan, Sun Zhonglin
Interior design company: (indoor public space) Guangzhou Benze Design Co., Ltd. (responsible for large and small theaters and conference facilities)
Longyuan School Affiliated to Central China Normal University
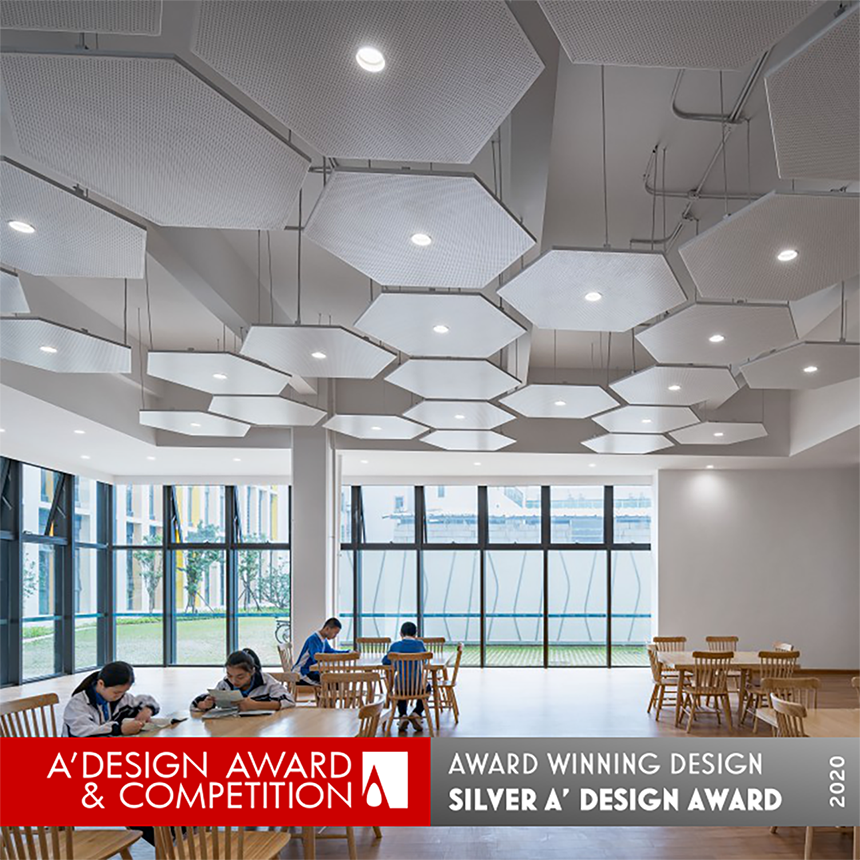
▲2020 A'DESIGN AWARD Silver Award
Under the consideration of the changes of the times and the coexistence of urban space, how to adapt to the development of the times and build an open teaching campus has become a new direction for architects to think. The Longyuan School affiliated to Central China Normal University draws inspiration from the combination of traditional Chinese architecture, corridors, lanes and terraces. , The full use of space creates a cascading outdoor learning and interactive space to meet the needs of compatibility between traditional teaching and open teaching.
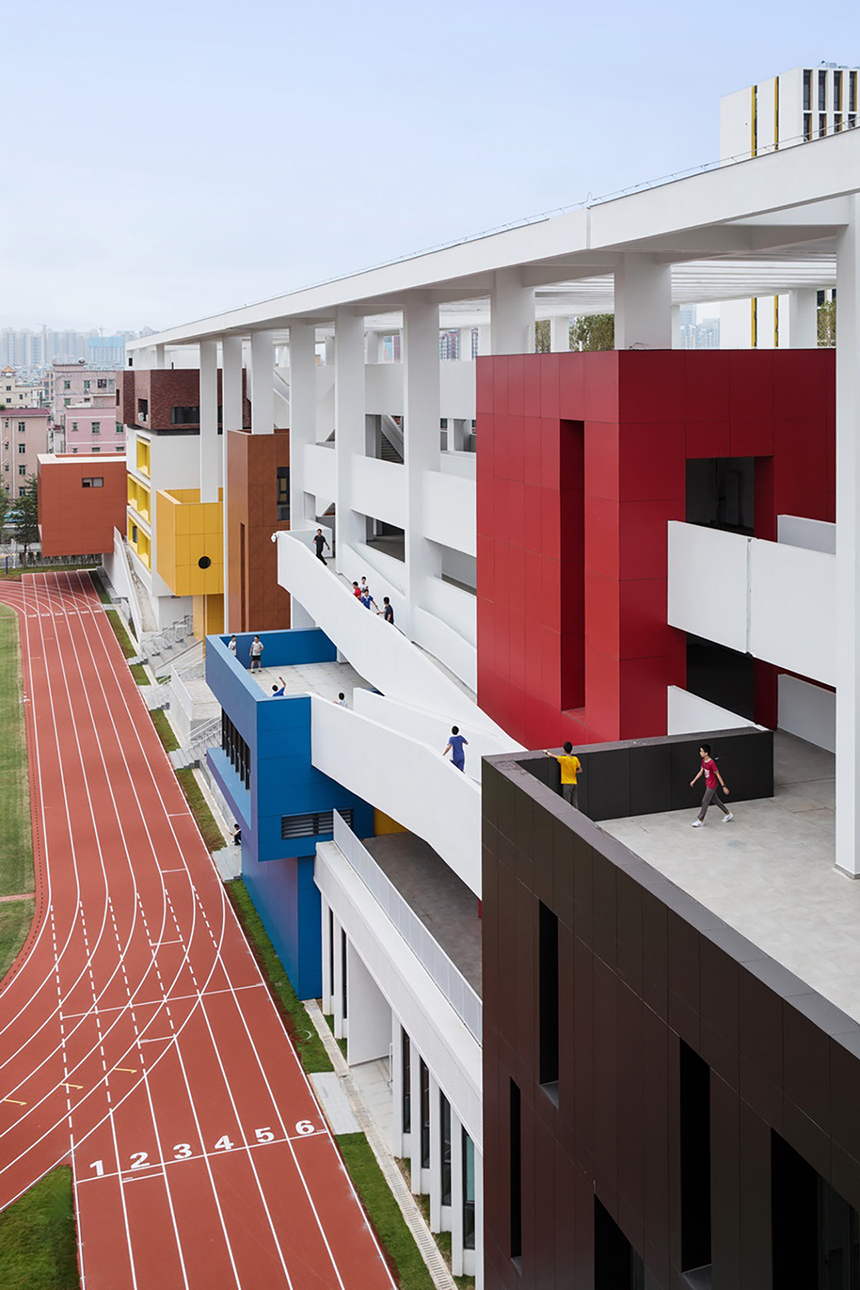
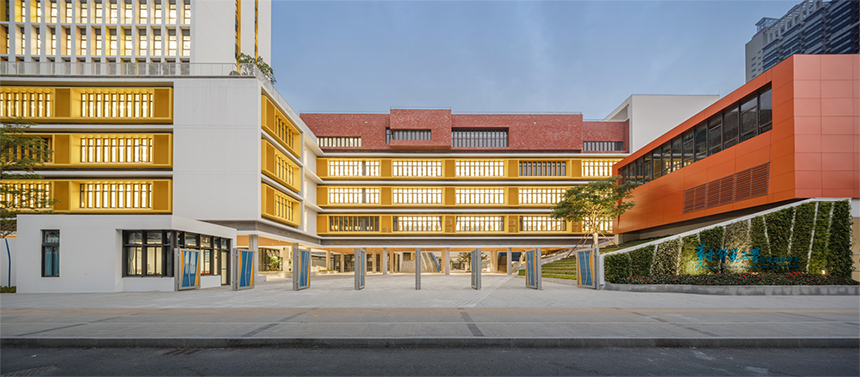
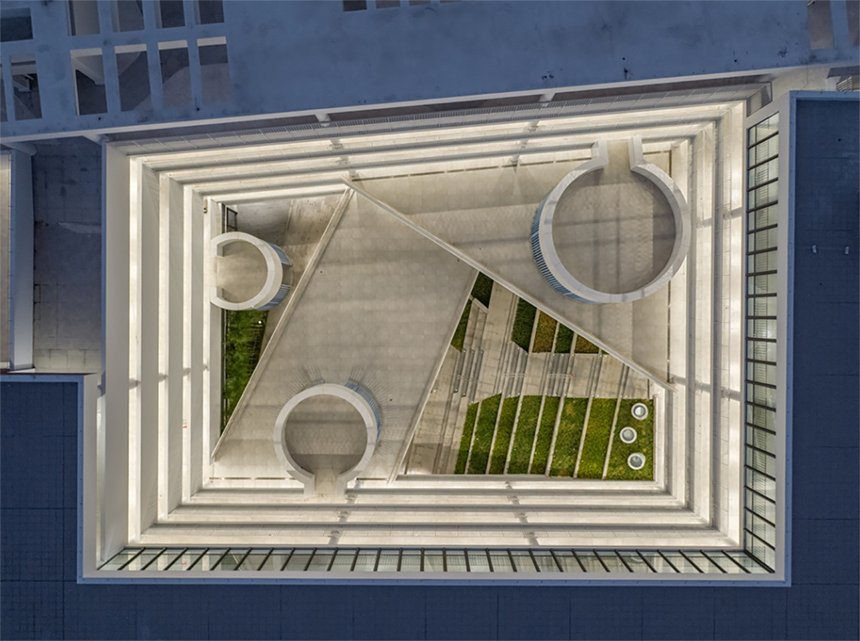
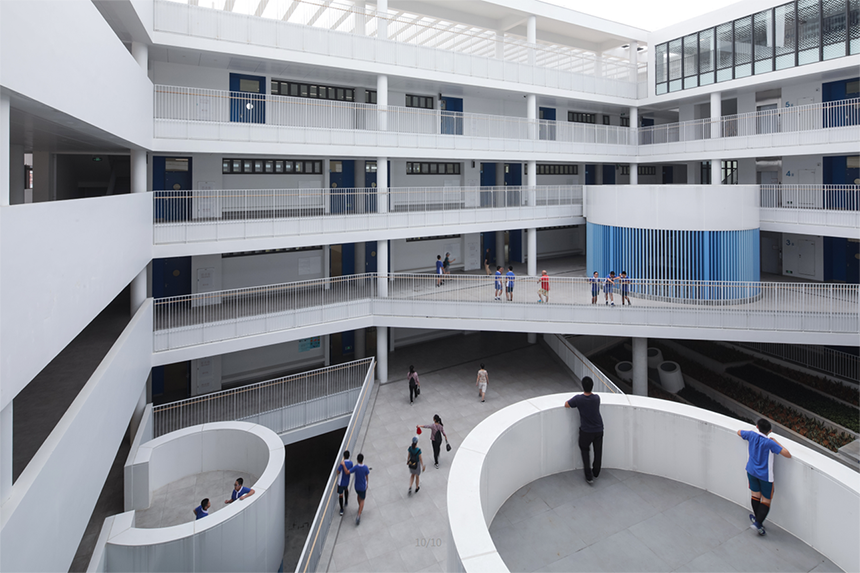
Project address: Shenzhen City, Guangdong Province
Land area: 31532㎡
Building area: 52439㎡
Year of completion: 2018
Project owner: Shenzhen Langhong Real Estate Co., Ltd.
Architectural design company: Zhubo Design Co., Ltd.
Project design person in charge: Zhong Qiao, Xiao Wenhang
Project design team: Li Yisheng, Cao Taiming, Qu Yu, Zhu Huanhuan, Chen Pu, Li Zhuangwei, Zhong Hanlu, Chen Zhuo
Person in charge of construction drawing design: Zhao Baosen, Wang Hongliang
Construction drawing design team: Rong Yang, Liang Guihai, Gong Shangqian, Li Long, Liang Fuji, Hou Lianjian, Chen Kun
Interior design company: H DESIGN