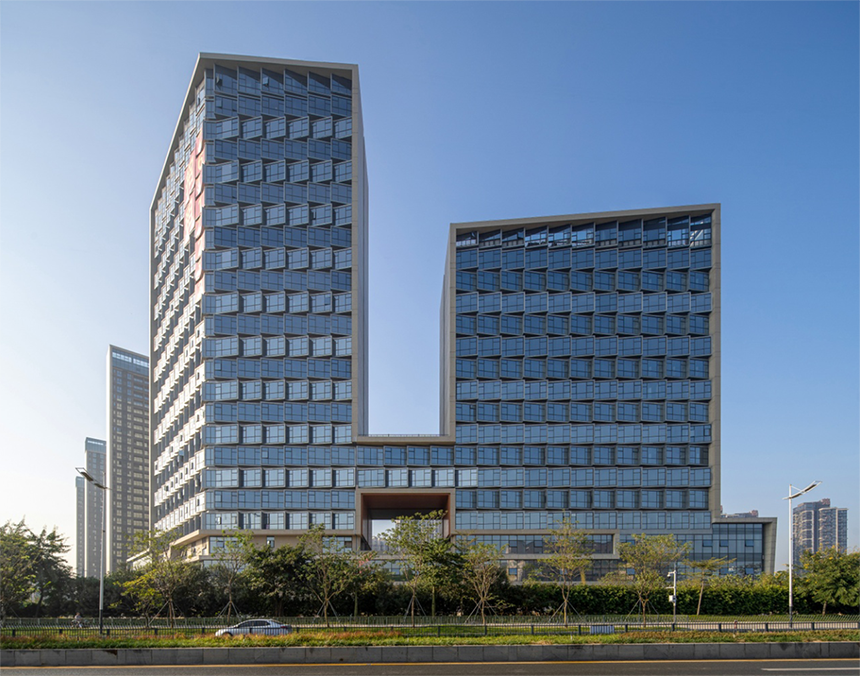
Hongji Xindu Business Center/Haituo Shenzhen Hang Pengyi Hotel
Shenzhen, Guangdong
Hongji Xindu Business Center is located on the south side of Guanlan Road, Guanlan Street, Longhua New District, Shenzhen, facing Longhua Sports Park, facing Guanlan International Automobile City and Shenpai Park in the east. It is an urban complex integrating a five-star hotel, office and business apartments.

The planned plot is divided into two blocks in the north and south, with the hotel on the north side, consisting of two hotel towers, podium commercial and multifunctional halls. Strive to make greater breakthroughs in planning and architectural design, to ensure complete continuity with the surrounding environment, to seek its inner vein bearing, to refine the elements with "the shape of mountains and rivers", and to integrate with the concept of "natural beauty of mountains and rivers" as the starting point. The landscape culture and the spirit of the times of the prosperous city create a brand-new regional symbol and new architectural cultural values, shape the urban landscape of Guanlan North, and become the city card of the district.
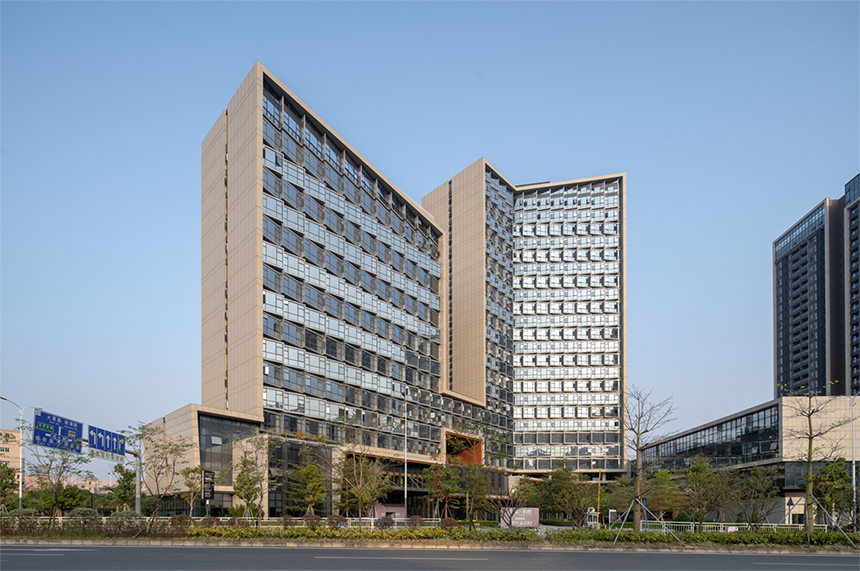
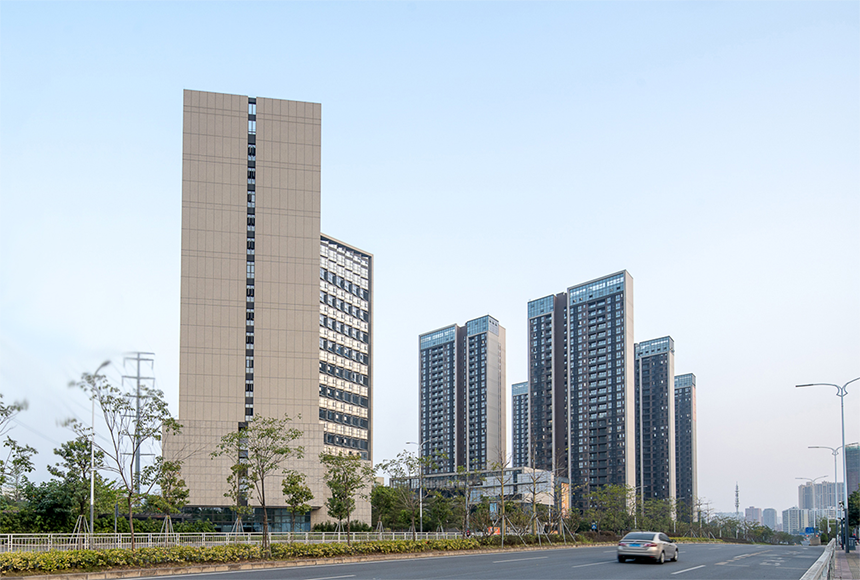
The hotel is enclosed and opened along the street, gradually changing and tightening to the inside, and the space is freely retractable, forming a leisure square with a unique spatial experience, with different viewing effects from different angles. The opening of the square faces the Guanlan Sports Park and provides an open public space for the city. It has a unique temperament and is conducive to the gathering of people. A landscape pool is arranged in front of the square to form an urban settlement for business, leisure, hotels and other people.
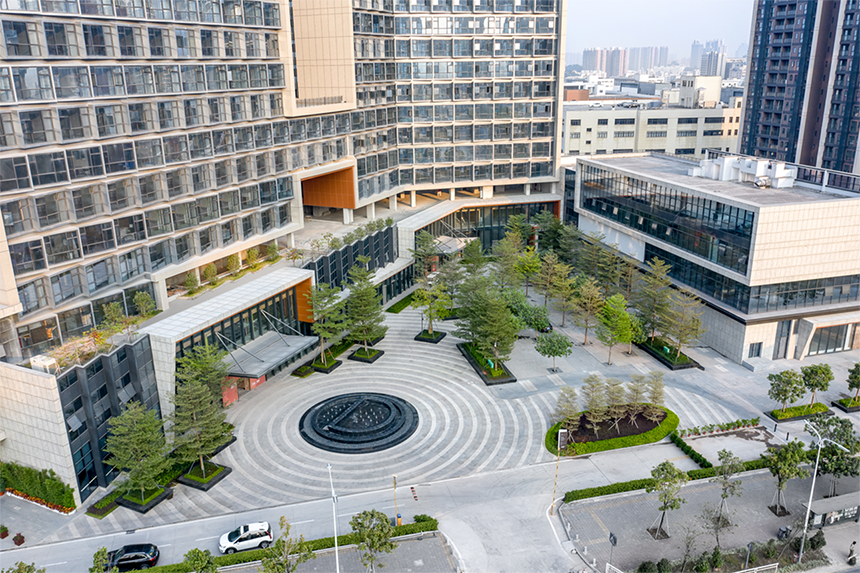
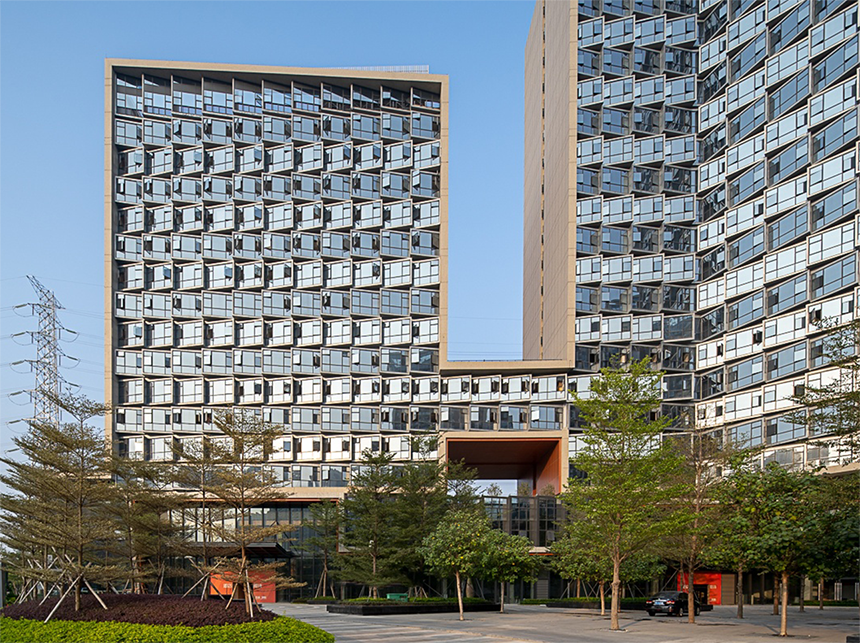
The hotel is divided into two towers, A and B. Tower A is mainly for hotel rooms, which are combined and spatially connected. A continuous strip is used to outline the appearance of the tower on the side gables, forming the shape of the contours of the mountains and rivers of Saga, forming a scattered shape. Rhythm, emphasizing the compatibility of the facade language.
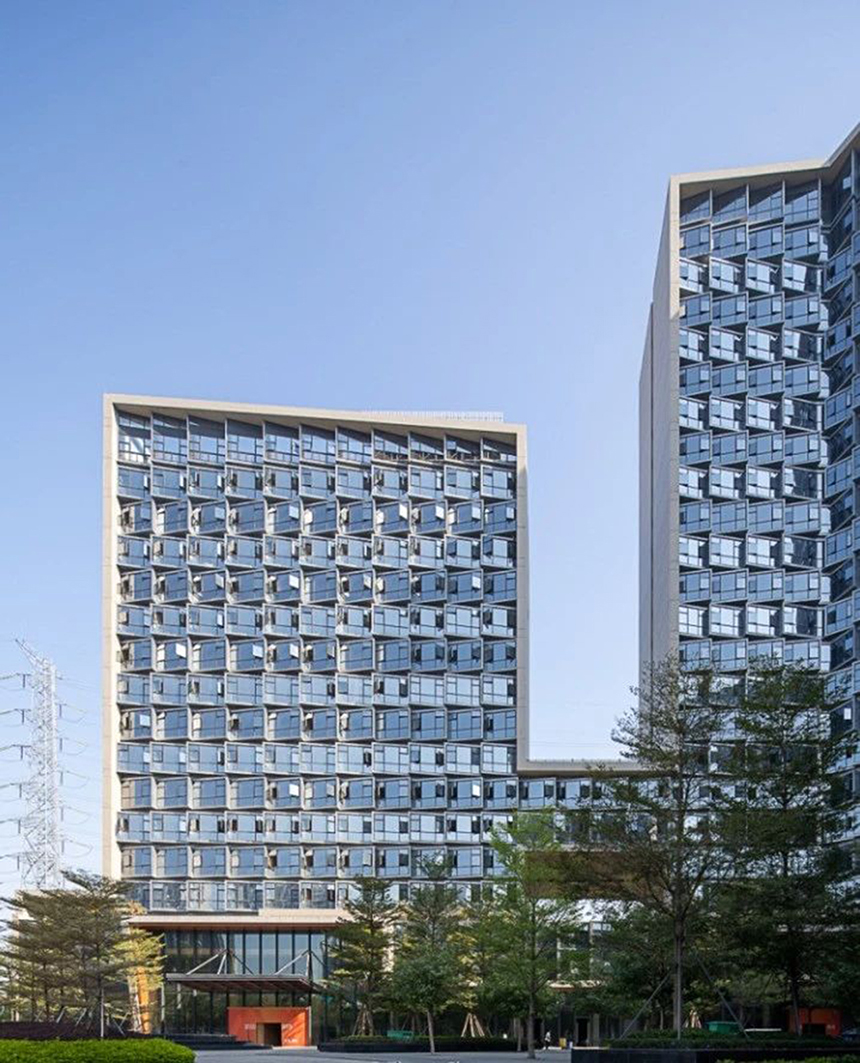
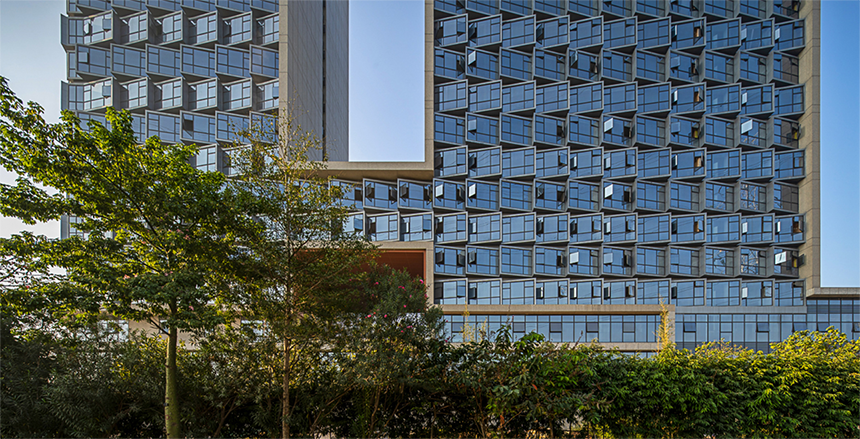
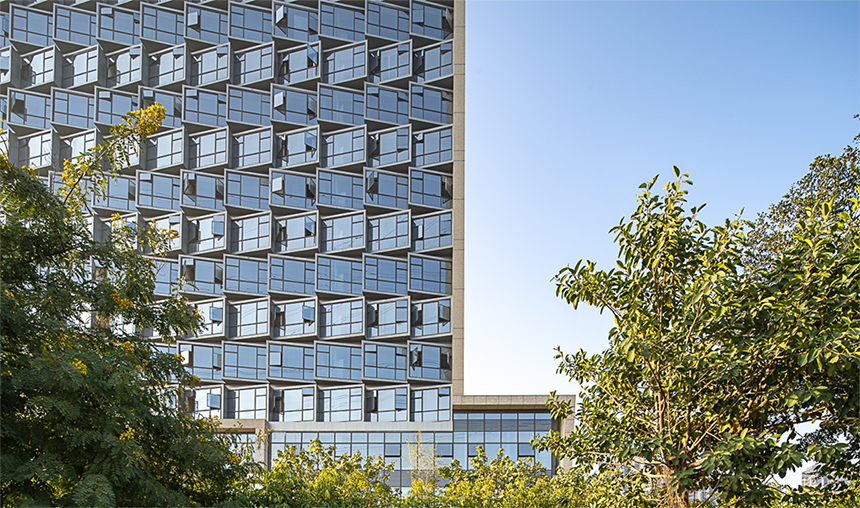
The exterior detail design of the building reflects the broad architectural concept with structure and texture. It adopts the form of dislocation bay window, which is staggered and combined to form the skin texture, such as solidified dynamic notes. The architectural mountain shape contains the relative beauty of philosophy, dynamic and ups and downs.
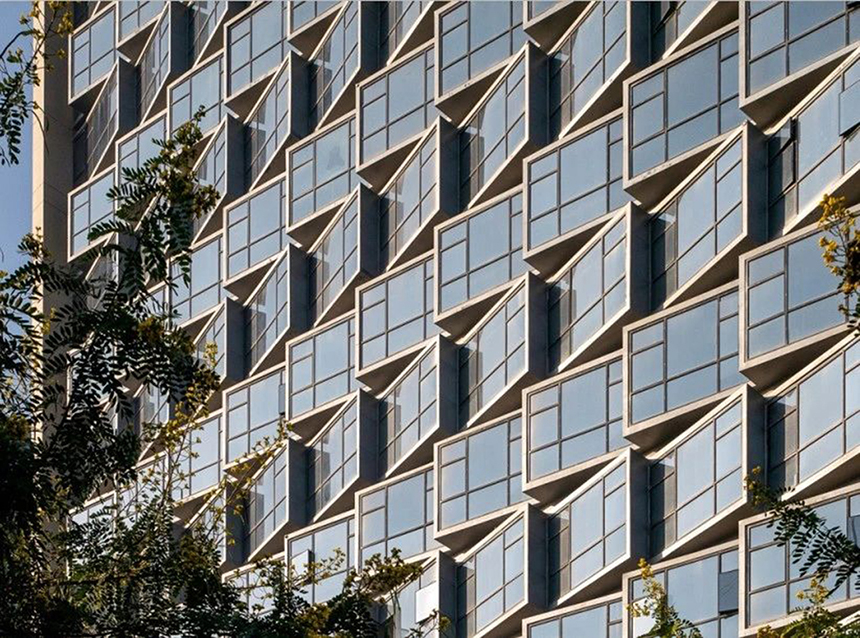
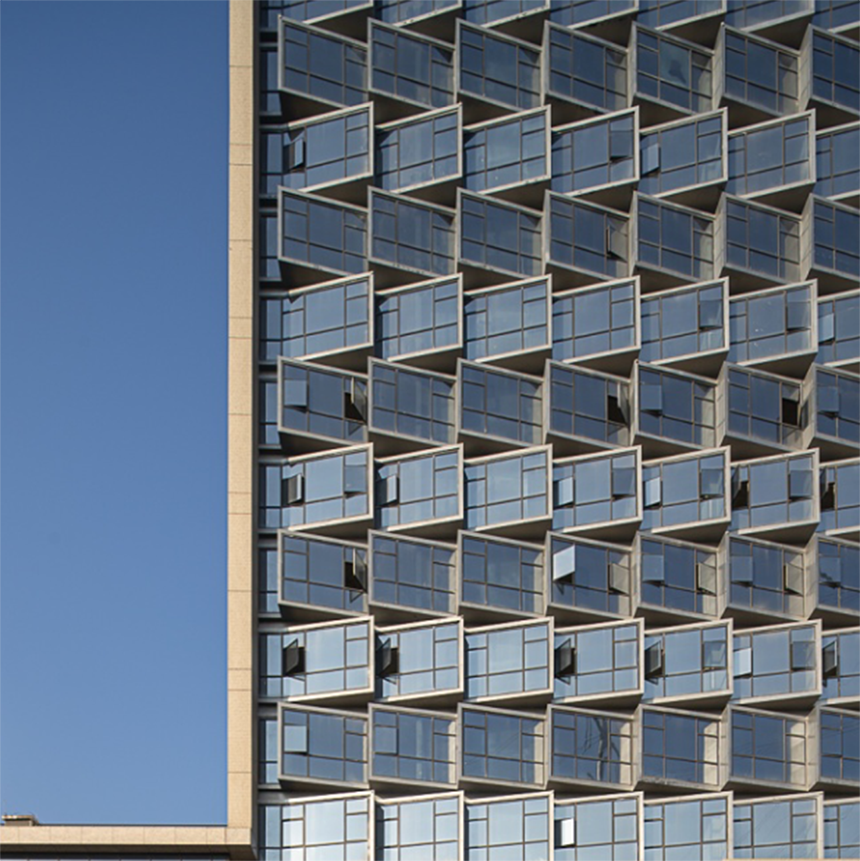
The lobby area of the hotel adopts a two-story high transparent large glass curtain wall, which is transparent as jade, and introduces the view of the square into the lobby; the entrance canopy is large-scale outside, and the square circular pool reflects the virtual reality and the opposite view, and then from the tower building The interlaced glass reflects the sky and clouds as the background, changing in the four seasons, and picking up the flowers in the evening, highlighting the hotel theme of "poetic life, tranquil mood, retreat to the pastoral, and home away from home".
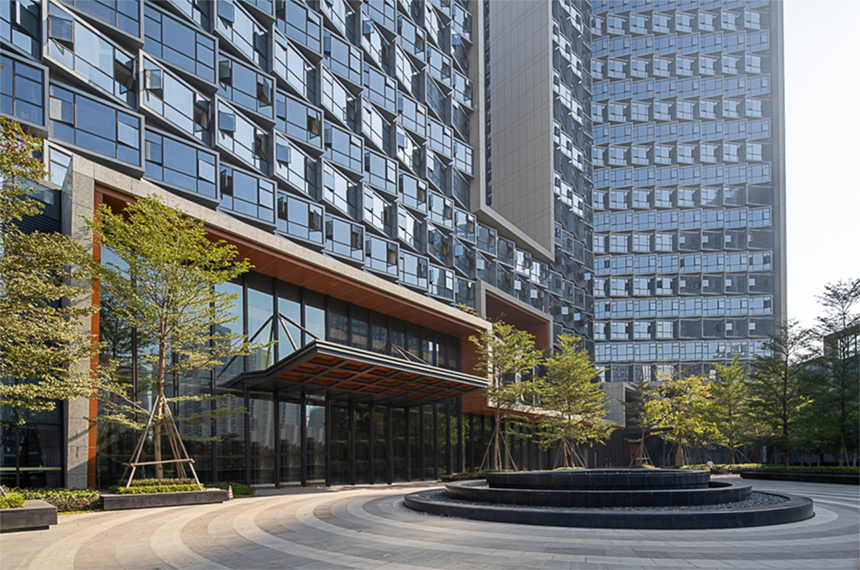
The interior design adopts deep-level forms to express classic and eternal themes. In following the hotel’s functional requirements, the hotel’s public areas use dark wallpaper and bronze to create a sense of stability in the space, which is both pursuit and individuality. The hotel guest rooms use wood, stone, bronze and other materials, and the reasonable planning of functional partitions creates the practicality and comfort of the entire space, giving guests a feeling of being at home.
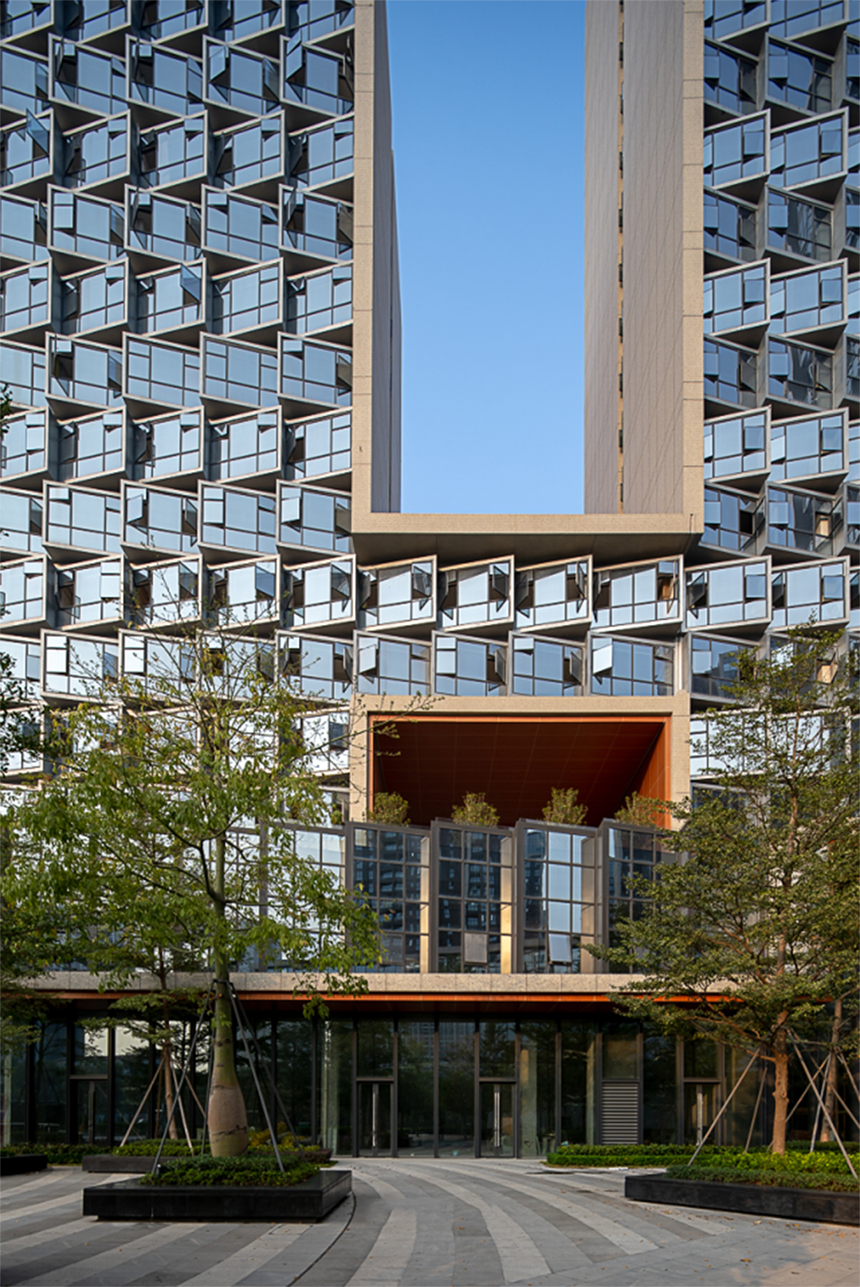
The business apartment area on the south side is composed of 6 high-rise business apartments. This area aims to create a comfortable living environment with low density and high greening rate, and provide beautiful living conditions and high-quality living environment for business residents. The apartment adopts a solemn and elegant multi-layer color matching style, and a unique double-line double-layer division method on the side gables, which organizes simple materials into an atmospheric and complete facade effect.
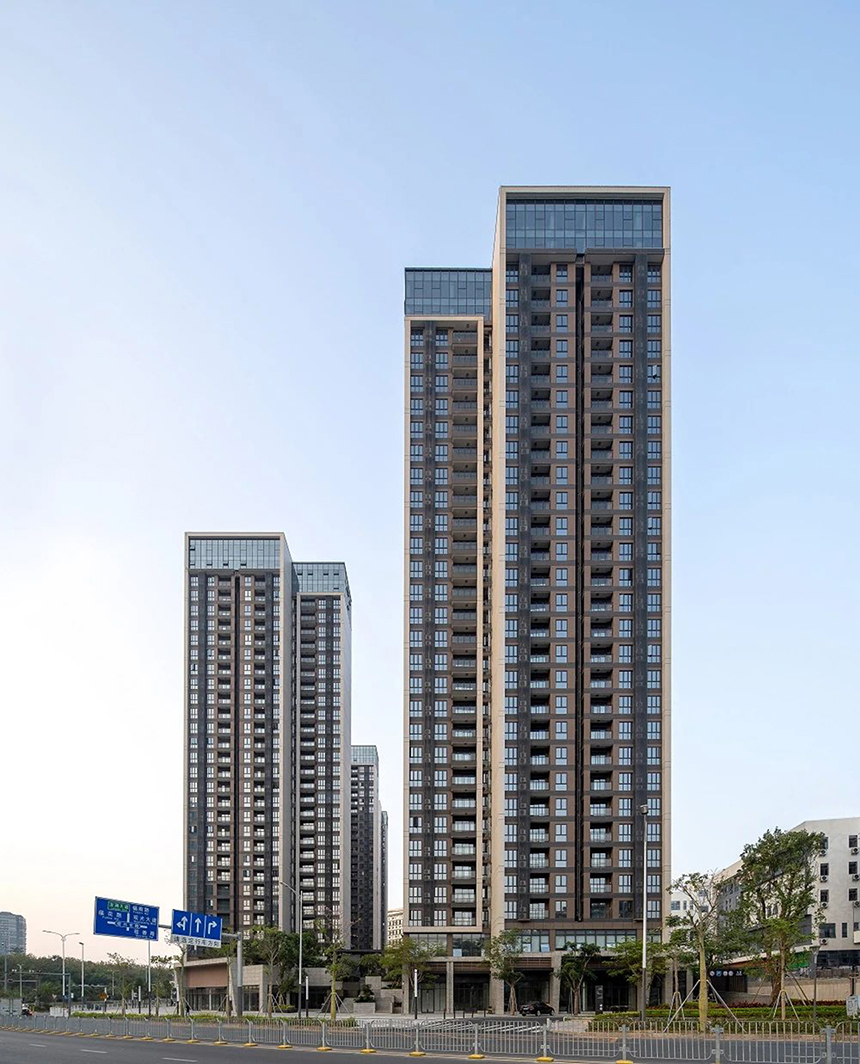
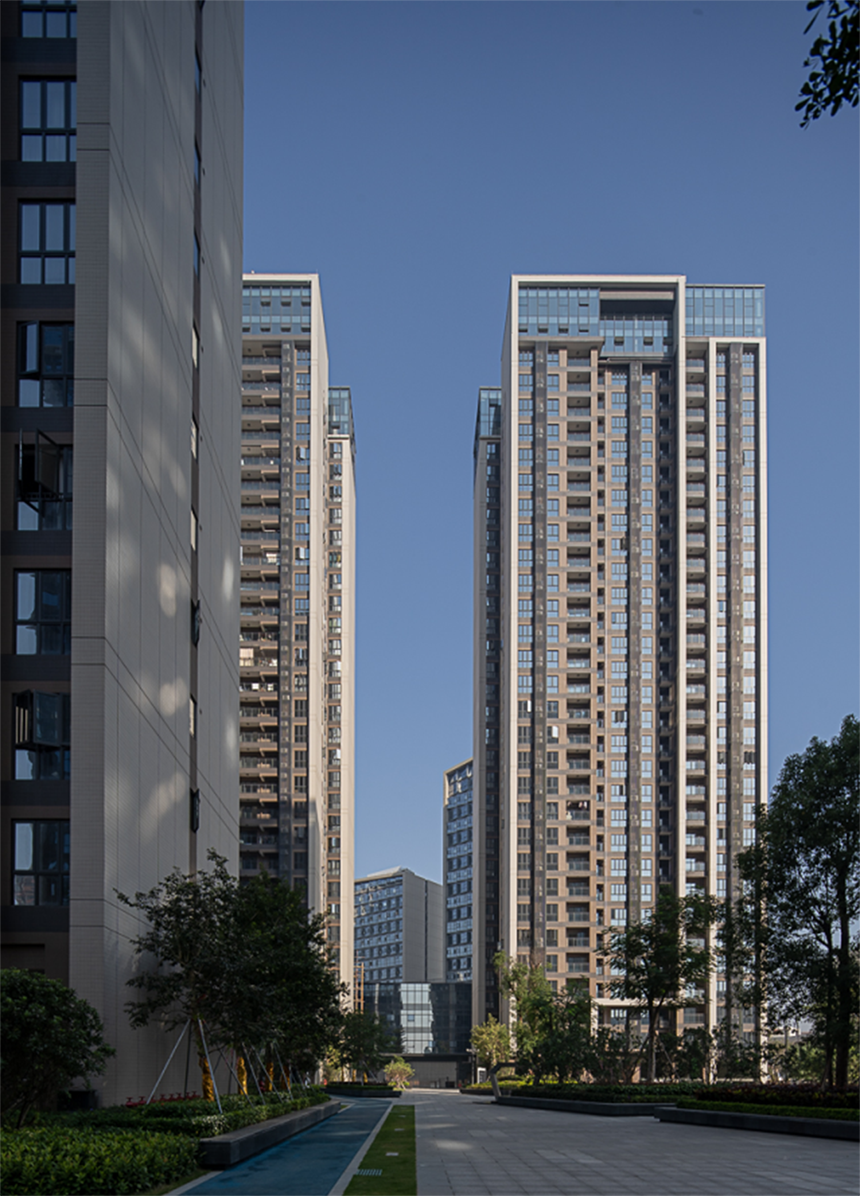
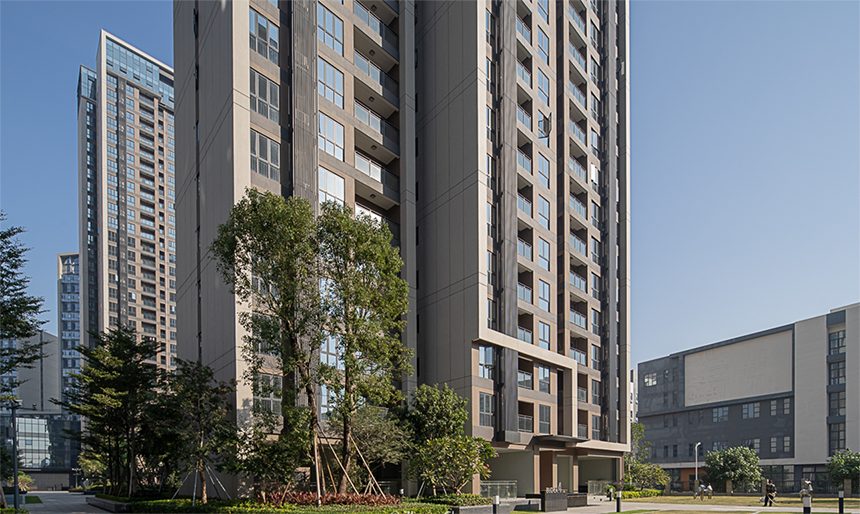
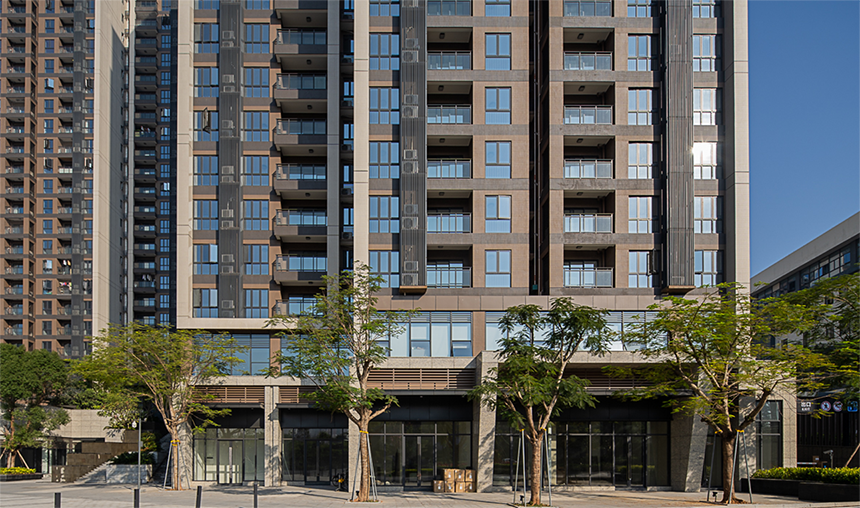
Project name: Hongji Xindu Business Center/Haituo Shenzhen Airlines Pengyi Hotel
Project location: Shenzhen City, Guangdong Province
Project function: hotel, office, apartment
Total construction area: 160,000 square meters
Completion time: 2019
Project status: put into use
Project Director: Ma Zhenyan
Chief Architect: Xin Li
Project Consultant: Yu Wei
Scheme design: Lin Kangjian, Liang Wengui, Lin Rongxin, Yang Fang, Cheng Hui
Construction drawing design: Liao Tianqi, Liang Qin, Wu Yong, Yang Biao
Structural Engineering: Wang Jinwen, Zhang Meisong, Xu Yi
Water supply and drainage engineering: Zhu Xu, Jiang Xinglin, Huang Hao, Wang Jiayi
Electrical Engineering: Wang Qing, Mi Jianping, Gaoyuanye
HVAC engineering: Ding Ruixing, Xie Zexin, Yao Weixiang
Developer: China Changan Automobile Group Shenzhen Investment Co., Ltd.
Investment operator: Shenzhen Hongrun Creation Investment Co., Ltd.
Interior design company: Shenzhen Qinglian Design Agen