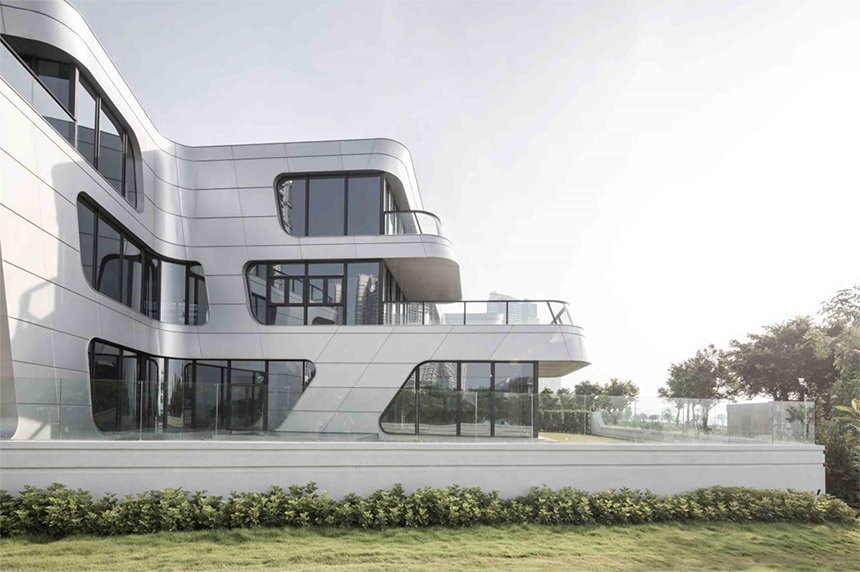
Xiamen Poly Three Thousand Building
Fujian Xiamen
The first and second phases of the "Modern Coastal Resort Community" designed by Zhubo have been completed, and the third phase is under construction. The project relies on excellent landscape resources to redefine the development of the coastal community in terms of spatial planning and innovation. The horizontal lines and dynamic modern architecture strengthen the seaside experience, highlighting the original design intention of "building activities" and "maximizing sea view".
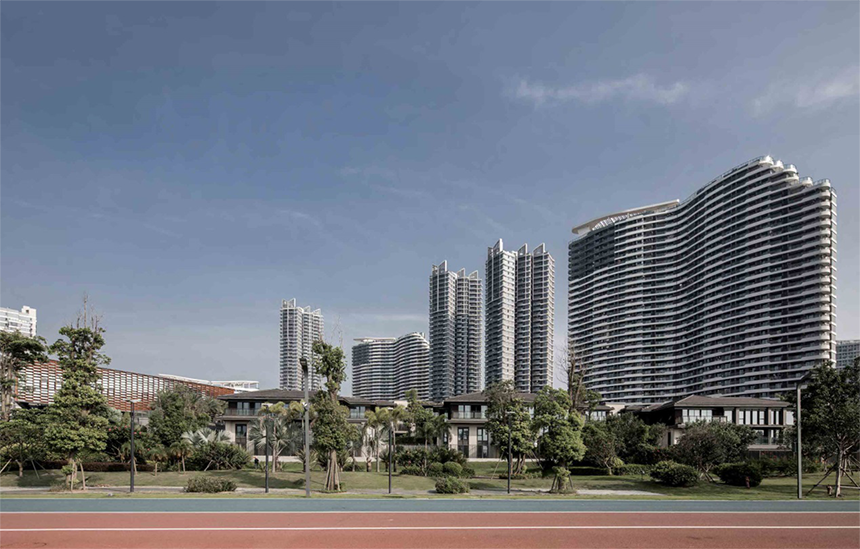
▲A real view of Binhai
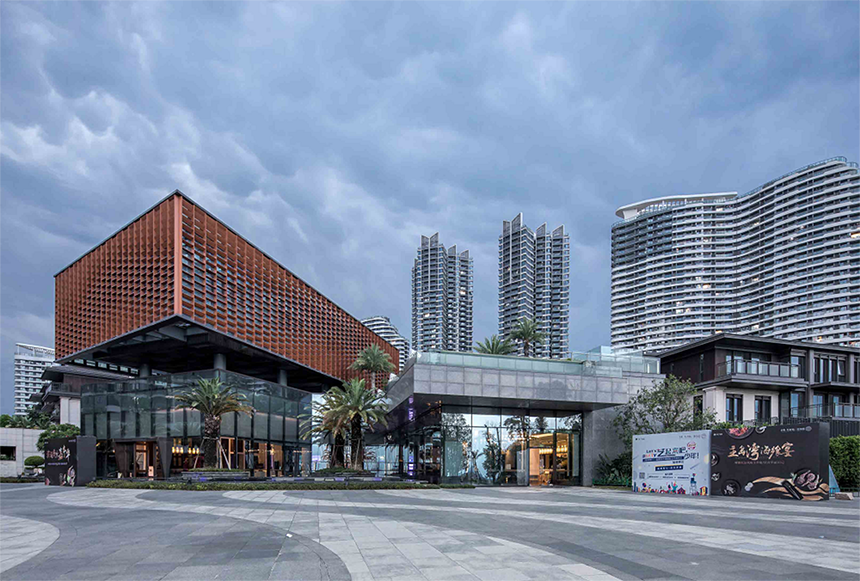
▲A real view of Binhai
Xiamen Poly Three Thousand Building is located in Tong’an District, Xiamen City, with a total construction area of 780,000 square meters and a building height of 140 meters. It integrates sea view resources, coastal landscape beaches, resort properties and community building. It is super high-rise, high-rise, multi-storey and low-rise. Residential buildings are scattered in height and include kindergarten, Haiji Guild Hall and other supporting facilities, which have become representative works in the planning of the Central East Sea Area.
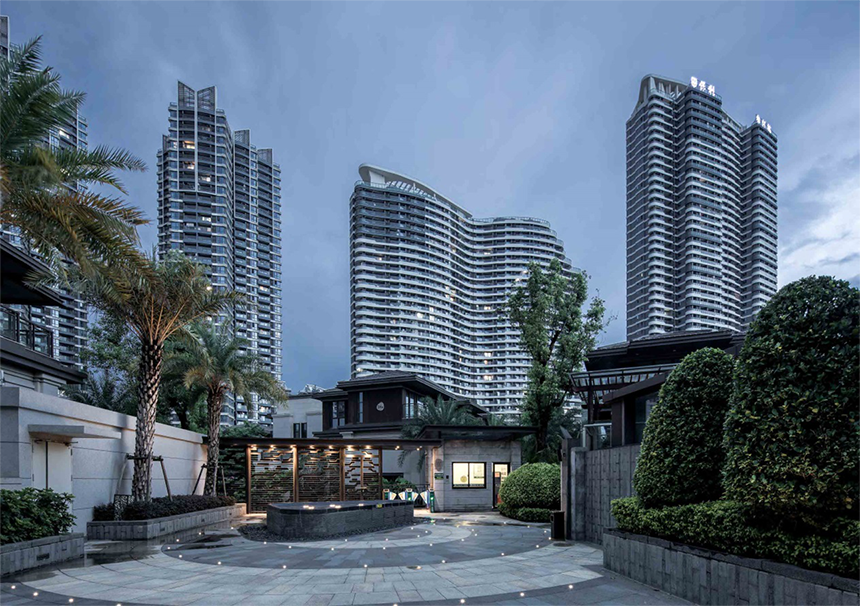
▲A real view of the entrance
The design concept of the project aims to strengthen the coastal activities through the creation of public spaces and make the community a part of the coastal resort activities. In order to achieve this concept, the design attaches great importance to the shaping of public space: the community public space is integrated into the beach, race track, and green belt to form a wider activity space, and it is connected with the north and south plots to establish a connection and form "Vitality C-axis". This axis divides the volume levels of low-rise, multi-layer and super-high-rise, so as to form more shared space and connect multiple important nodes, so that all functional areas can be easily reached. Community residents can use the vitality C axis to uninterruptedly watch the panoramic view from the east bay to the city.
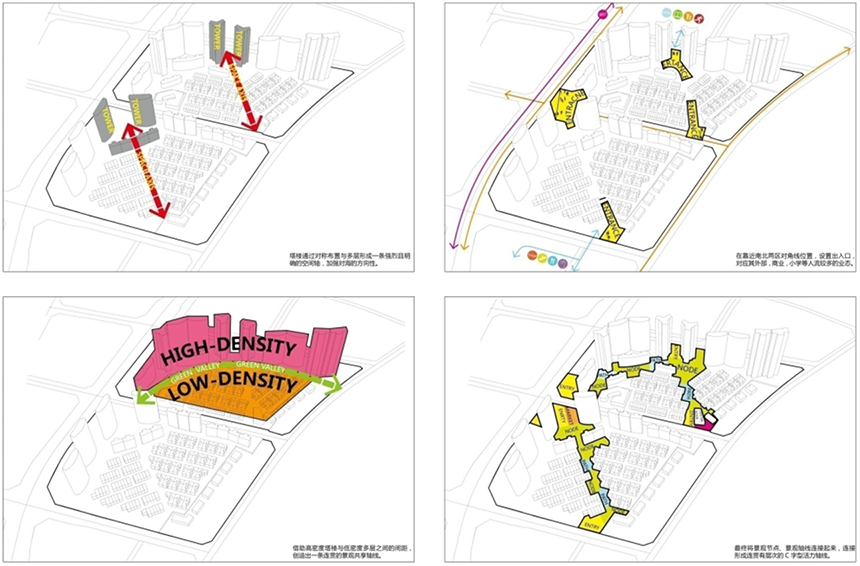
▲Spatial concept generation diagram
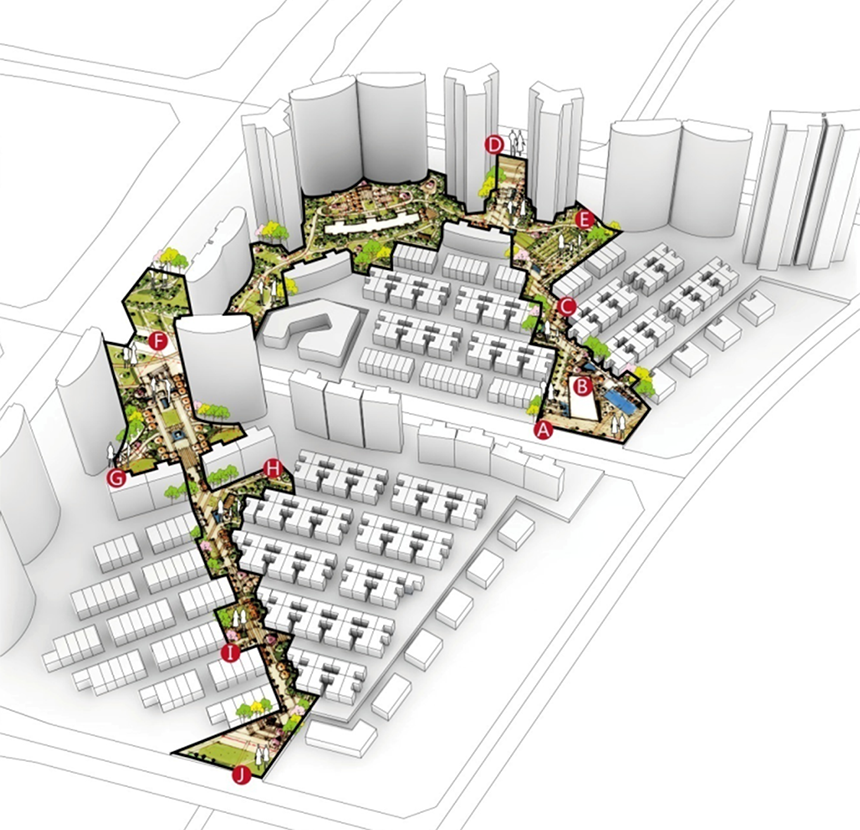
▲Vitality C axis
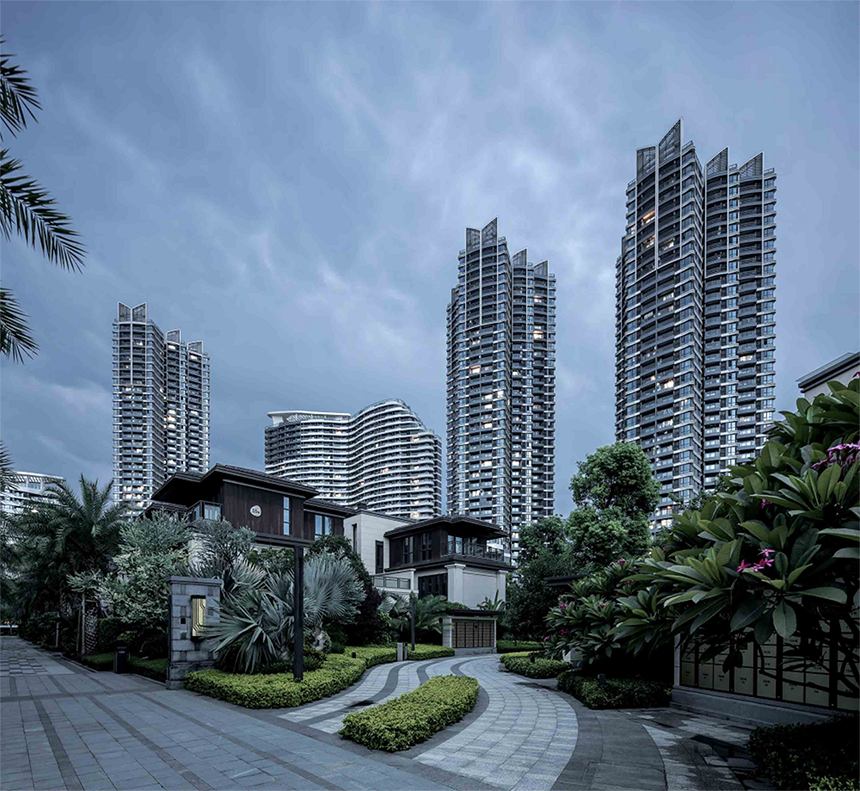
▲A real picture of the open space
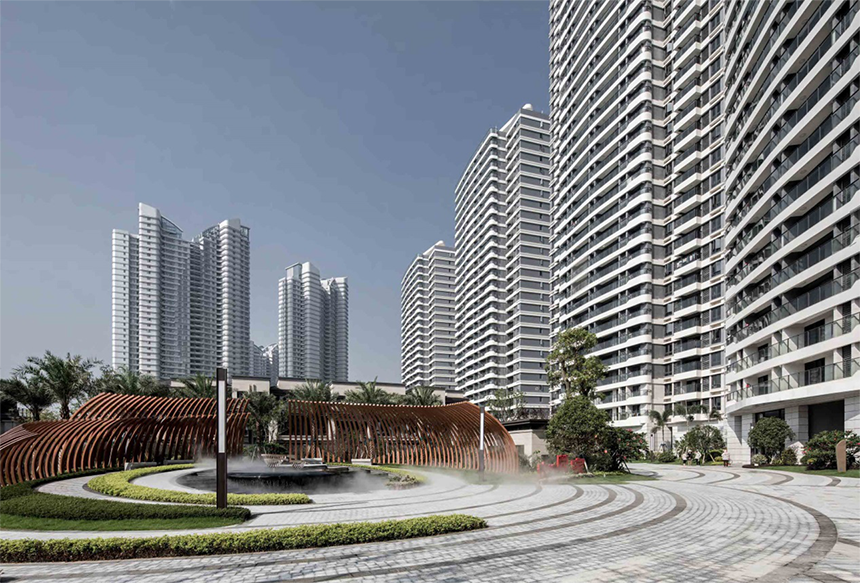
▲A real picture of the open space
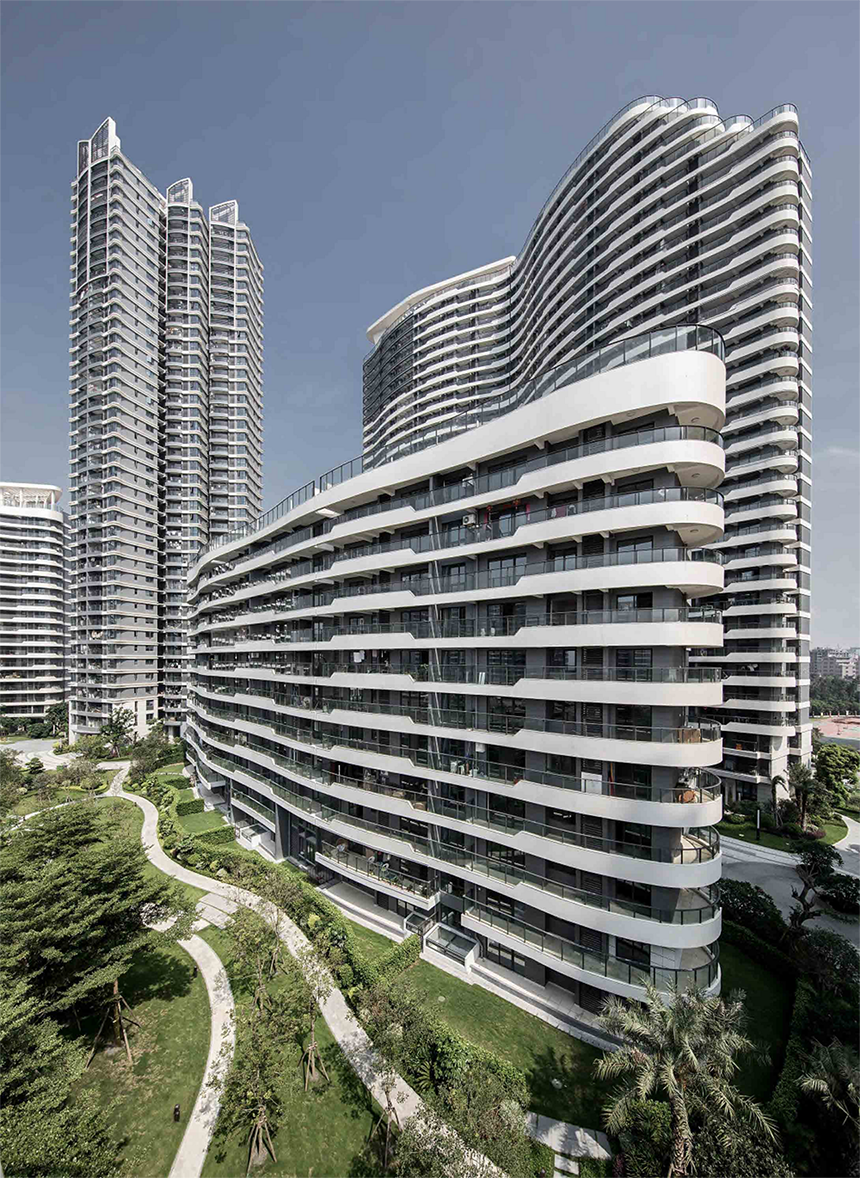
▲A real picture of the open space in a multi-storey area
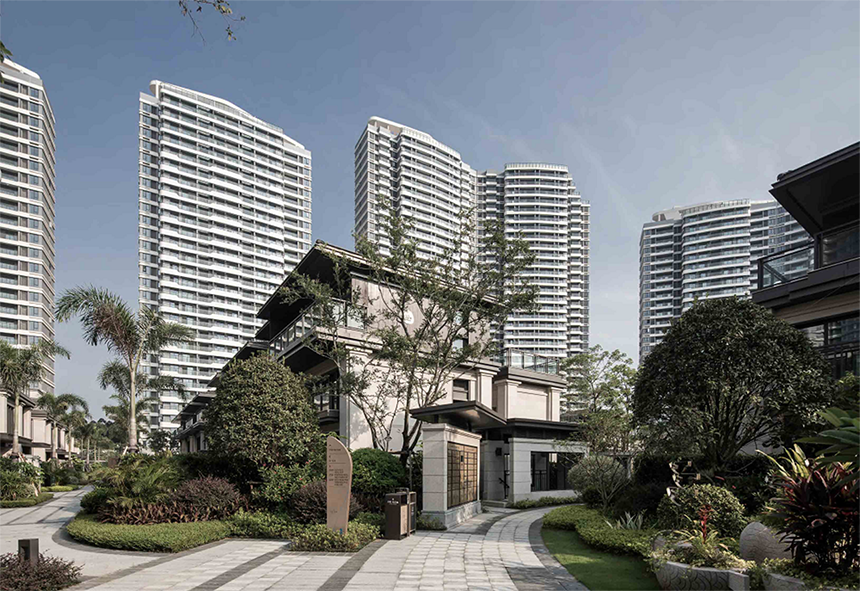
▲A real picture of the open space
The project is located in Xiamen, which is the fusion point of Minnan culture, overseas Chinese culture and coastal culture. In terms of the balance between regional characteristics and coastal architecture, the design realizes the integration of climate, culture and modern architecture. The buildings are composed of low-rise, high-rise and super-high-rise buildings. Among them, the super-high-rise and high-rise buildings are mainly horizontal lines, adding dynamic parametric design texture, forming a fresh and beautiful modern coastal style. The super high-rise residential buildings are designed with earthquake resistance and wind pressure, and the plan adopts a relatively stable Y-shaped and T-shaped structure; the low-rise buildings use localized materials and combine the characteristic elements of southern Fujian residential buildings, taking the semi-outdoor space and balconies as an opportunity to form The architectural image of the new Asian style.
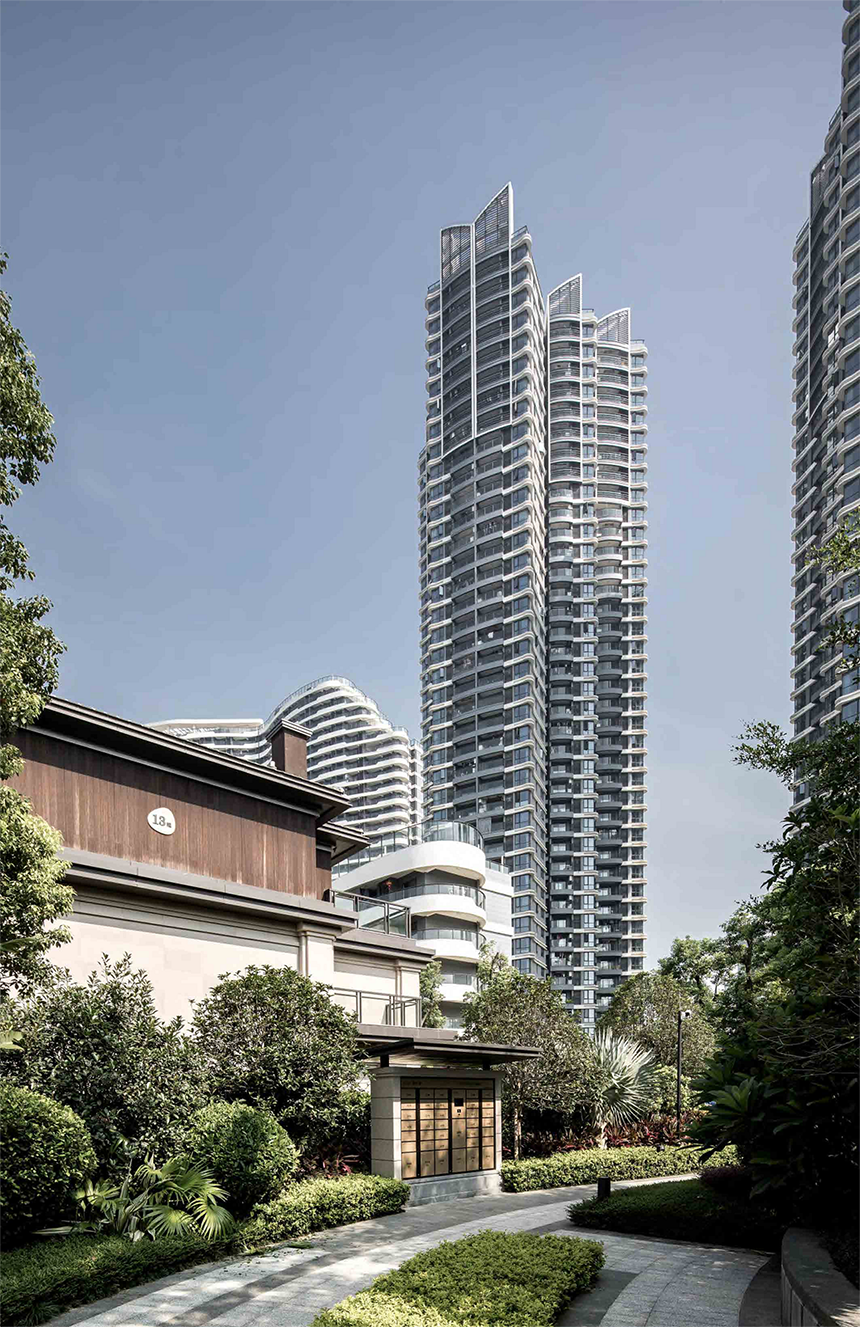
▲Real scenes of super high-rise towers and low-rise buildings
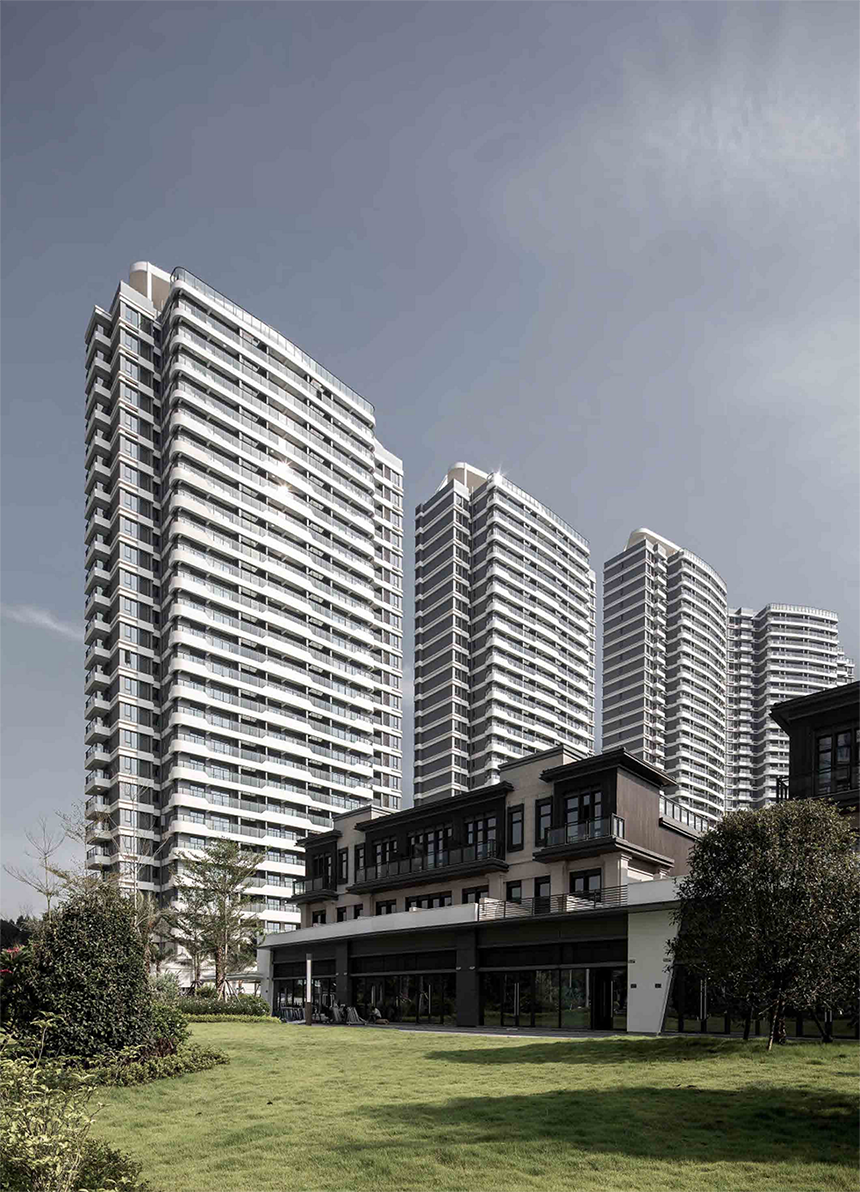
▲Real view of high-rise buildings
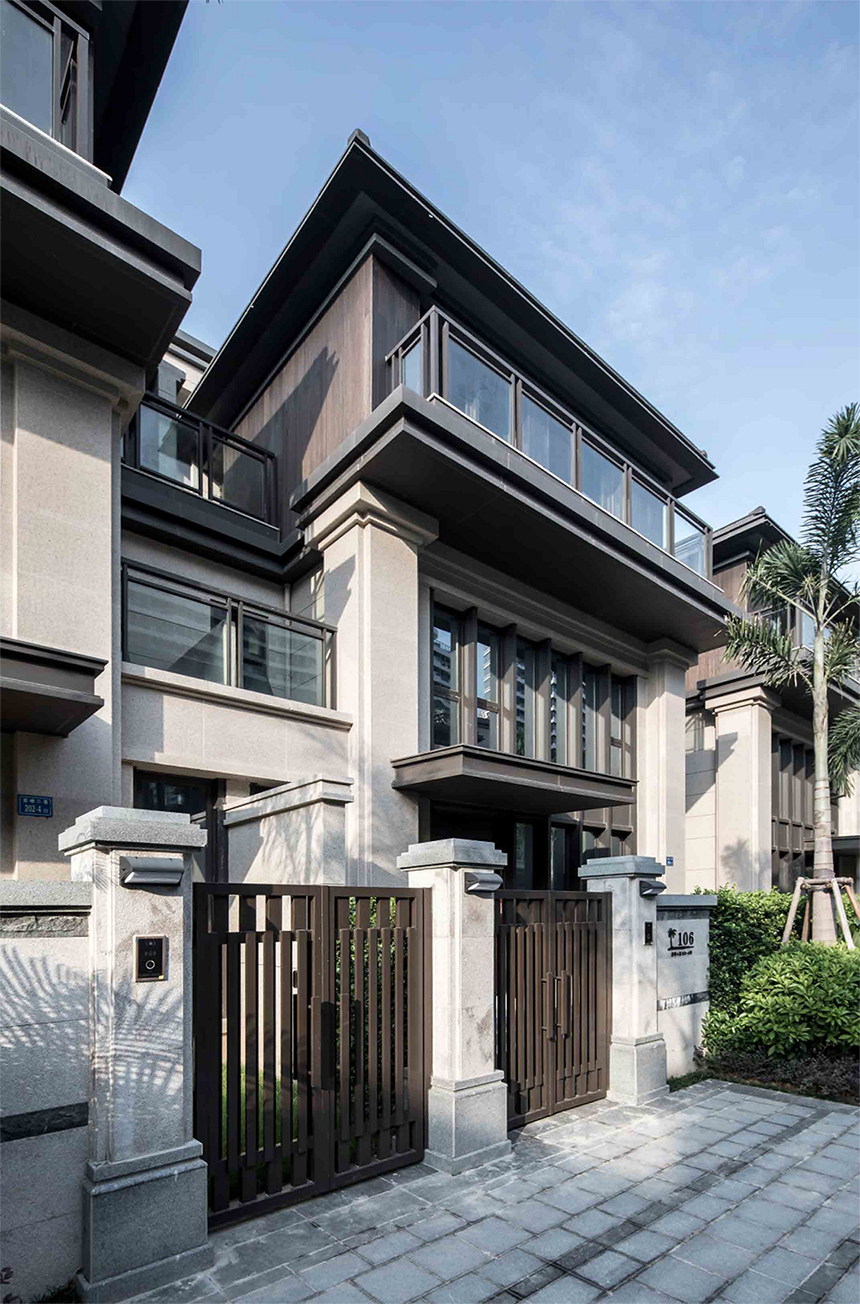
▲A real view of the low-rise courtyard
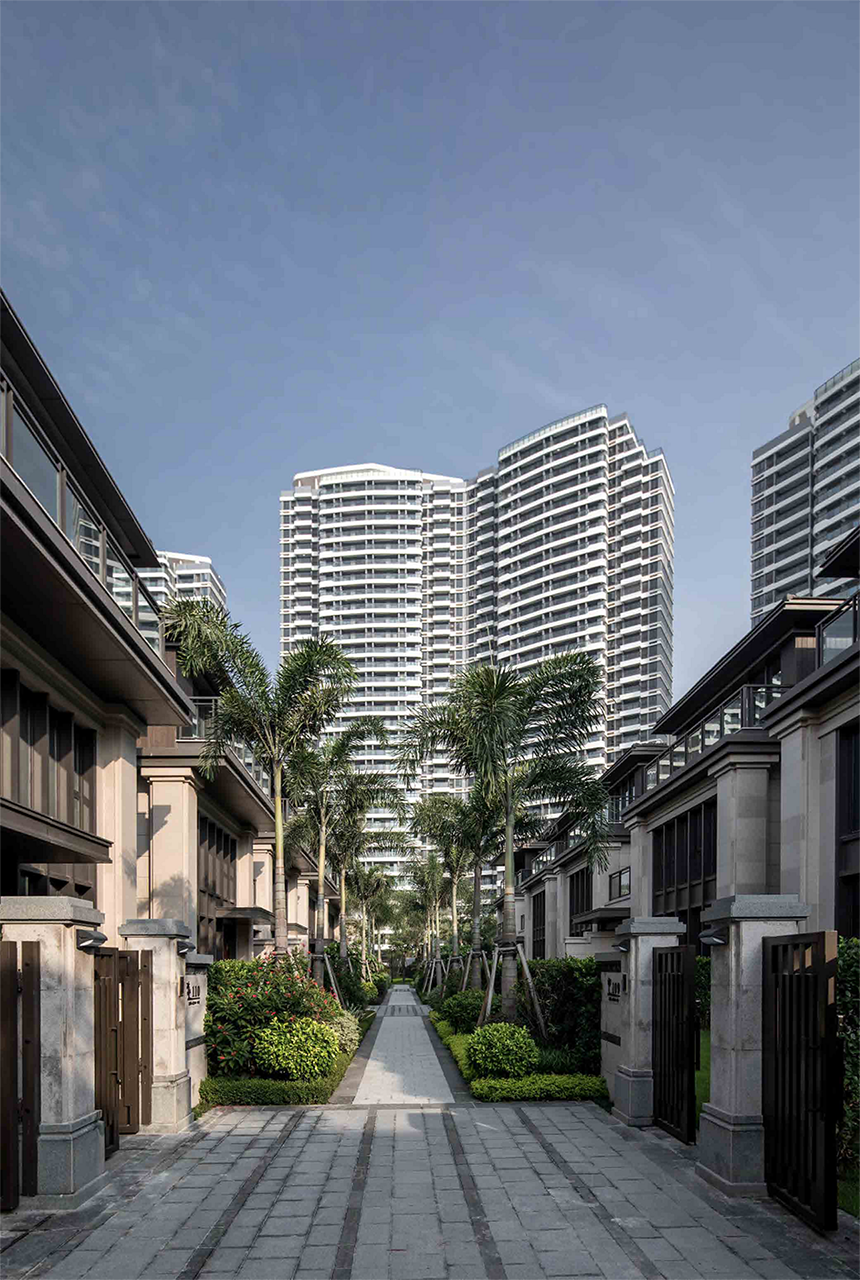
▲A real view of the low-rise courtyard
Haiji Hall Design计
By concealing itself-landscape processing and direct dialogue-overhead cantilever, the two schemes are compared, and the latter is finally adopted, emphasizing its social attributes through direct dialogue, making it the focal point of the entire coastline.

▲Concept analysis diagram of Haiji Clubhouse
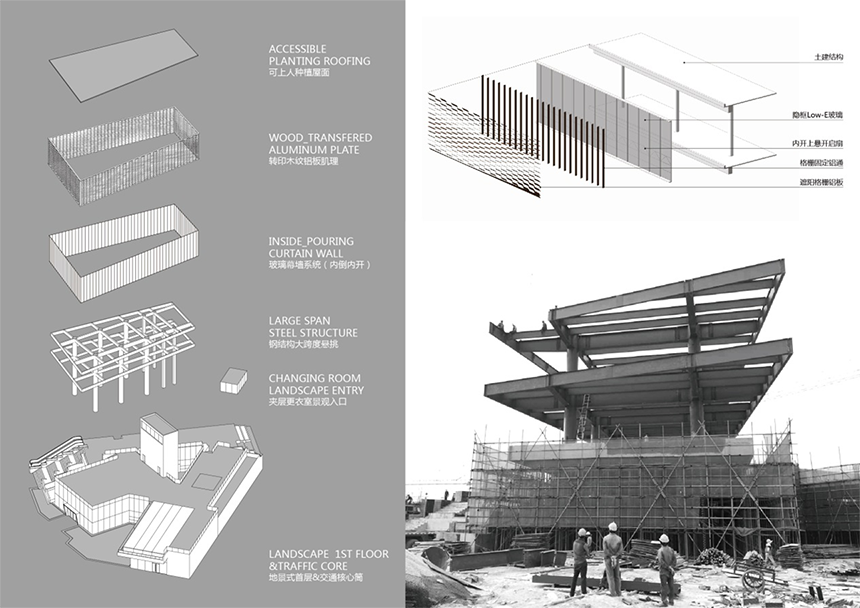
▲Model and construction process diagram of Haiji Hall
The elevated level forms a three hundred and sixty degree public sea view platform, which is integrated with the vitality C axis. Dividing the volume level that can meet the functional needs of the original two floors, so that part of the volume is raised and turned to the sea, and the community site elevation and the road form a height difference of one level. The spatial sequence of so many levels ingeniously creates an excellent sea view experience, allowing people to fly their minds and bodies into the vast sea.
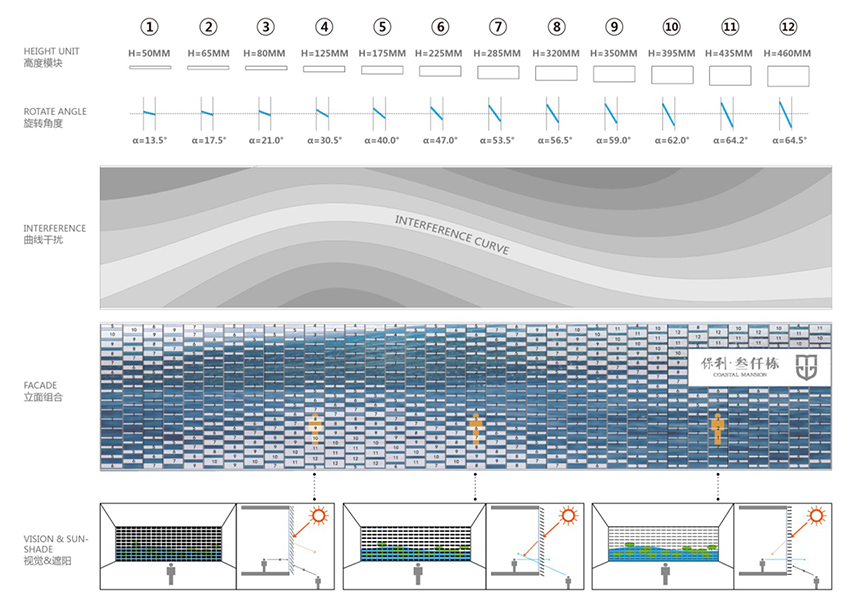
▲The parametric design of the facade of the Haiji Club
The all-glass curtain wall on the first floor and the steel structure on the top floor are similar in volume and staggered to form a simple combination. The huge cantilever makes the entire top floor float. The designer, through the research of the traditional residences in southern Fujian, "from bricks to stone", the curve arrangement of the transferred wood grain aluminum plate is controlled by parameters, which intends to present the waves of Xiamen on the surface of the building facade. The angle change of the prefabricated aluminum plate module is controlled by the energy-saving sun-shading function and the sight line requirements, and the effect of moving and changing scenes is produced as people's viewpoints change. The romantic and dreamlike lighting facilities that dance at night are dotted with the charming coastline of Tong'an Bay.
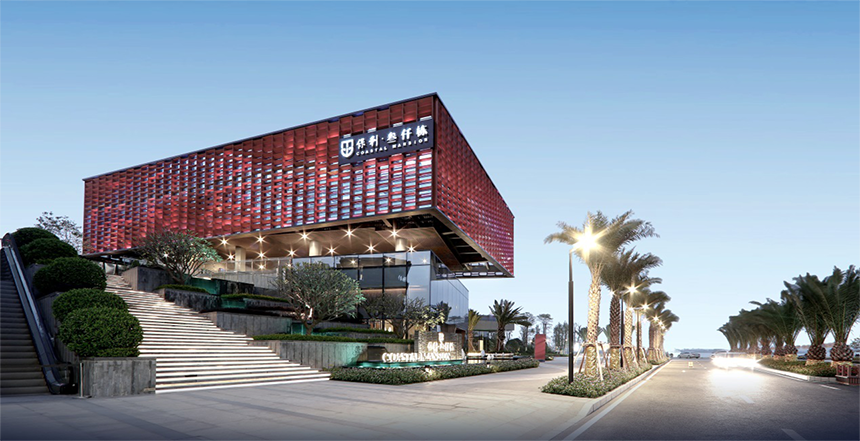
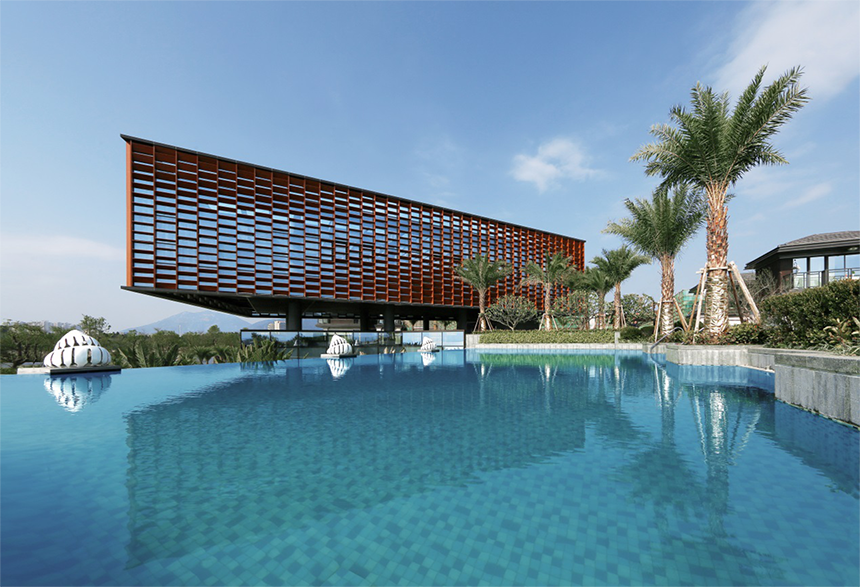
▲The real scene of Haiji Clubhouse
Custom Club
The clubhouse adopts a customized design according to the owner’s intention. The landmark of the coastline is located in the southern part of the project. The streamlined space and dynamic shape complement the seascape, integrate seascape resources, and adopt the yacht-like shape wrapped in anodized aluminum panels to form an impressive Stunning visual effects.
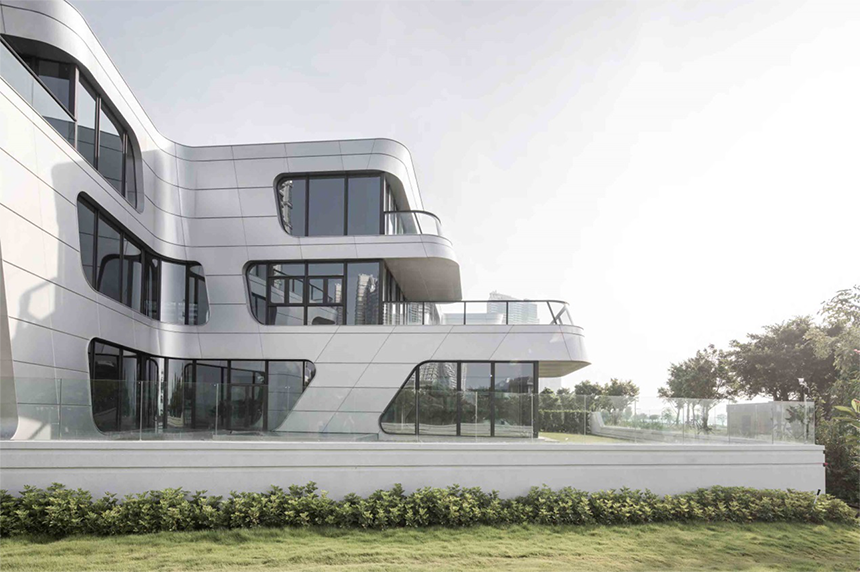
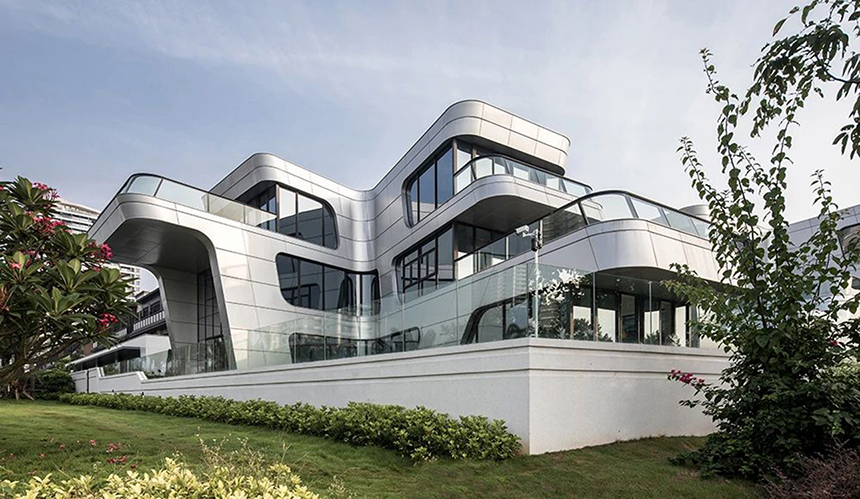
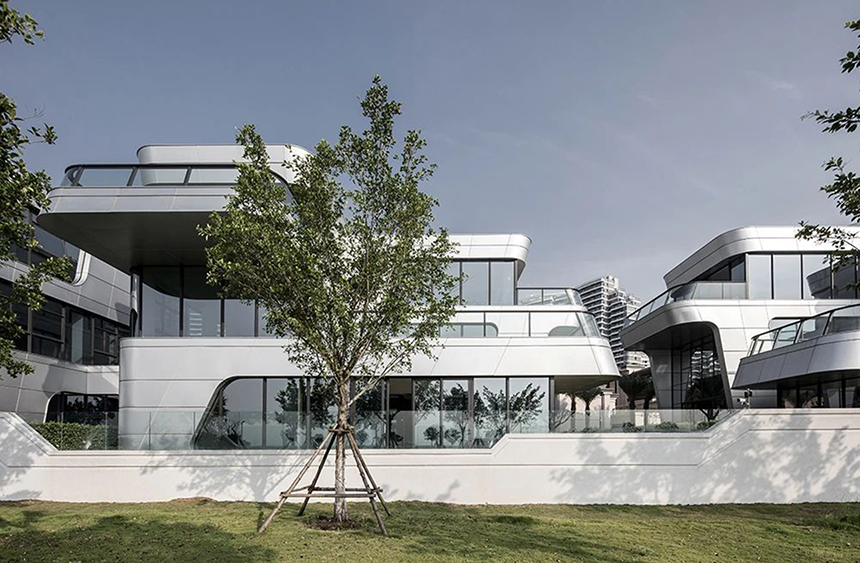
▲Customized real-life map of the clubhouse
In Xiamen, an island city with abundant coastal resort resources, Zhubo Design has effectively promoted the design depth and breadth of high-density coastal communities through continuous innovation and practice in space planning and architectural design. We also firmly believe that such exploration and experience are of great significance to the high-demand socialization and the creation of a more humane community in the future.
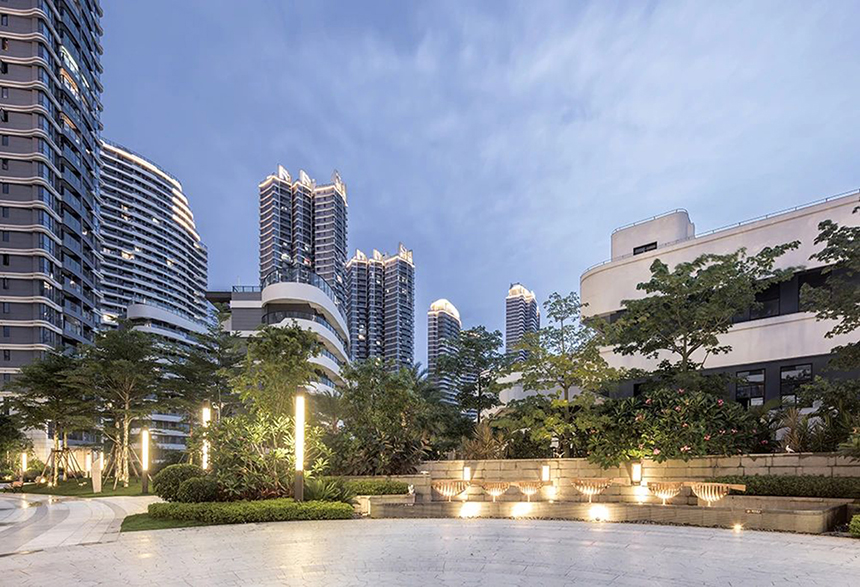
▲A real picture of the open space
Project name: Xiamen Poly Three Thousand Building
Project location: Xiamen City, Fujian Province
Building function: residential, commercial, kindergarten
Total construction area: 780,000 square meters
Building height: 140m
Project chief: Yang Weizhong
Architectural design team: Wan Wenhui, Wei Bo, Xia Chong, Nomad, Lai Shengqi, Su Chudu, Lei Liang, Zhang Ling, Shi Lei, Zeng Ping, Xie Genchao, Liang Manyu, Li Xiaojing, Li Wenlei, Yang Mengchuan, Zhang Cong, Zheng Yehong, Zhong Chang He, Li Jiaxing, Lu Junbin, Chen Weibo, Yang Bening, Yue Qinghua, JIM
Developer: Xiamen Poly Development Co., Ltd.
Construction drawing design: Xiamen New District Architectural Design Institute Co., Ltd.
Interior Design: Planning by Shangnuo Bernard Space
Landscape design: Bell Golin Garden Design Co., Ltd.