Looking forward to 2020, Hengfeng Country Garden’s Guiyang Center, the first domestic super-high-rise residential building for cars, is under construction. The Shenzhen Center Tianyuan, whose main tower has been capped, also indicates that the project will be completed and put into use in 2020... In the past year, Zhubo Design will bring you many new works. We listed the 28 most anticipated projects in 2020 to add color to the beginning of the new year.
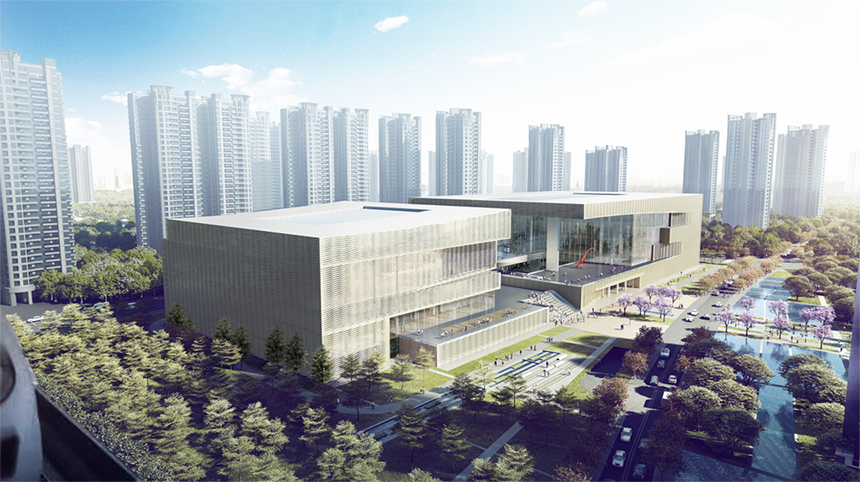
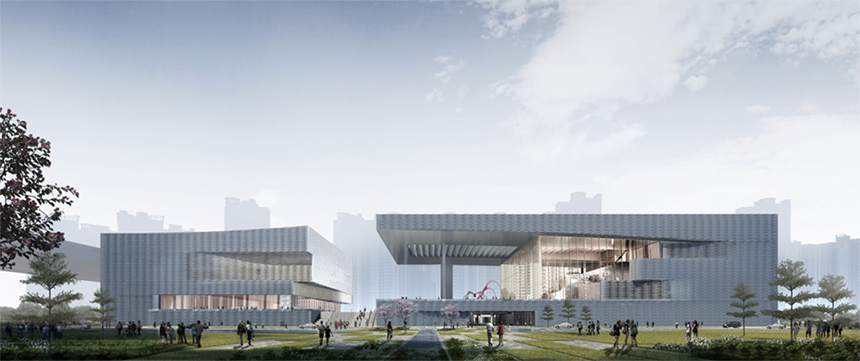
Location: Shenzhen, Guangdong
The New Shenzhen Art Museum & Second Library is positioned as a large-scale modern and international comprehensive cultural building. It is an important cultural facility in Shenzhen's "New Top Ten" and will become an important resource platform for Shenzhen as a "Model City of Global Reading for All". Not only represents an important symbol of the city of Shenzhen, it will also become a cultural highlight of the country.
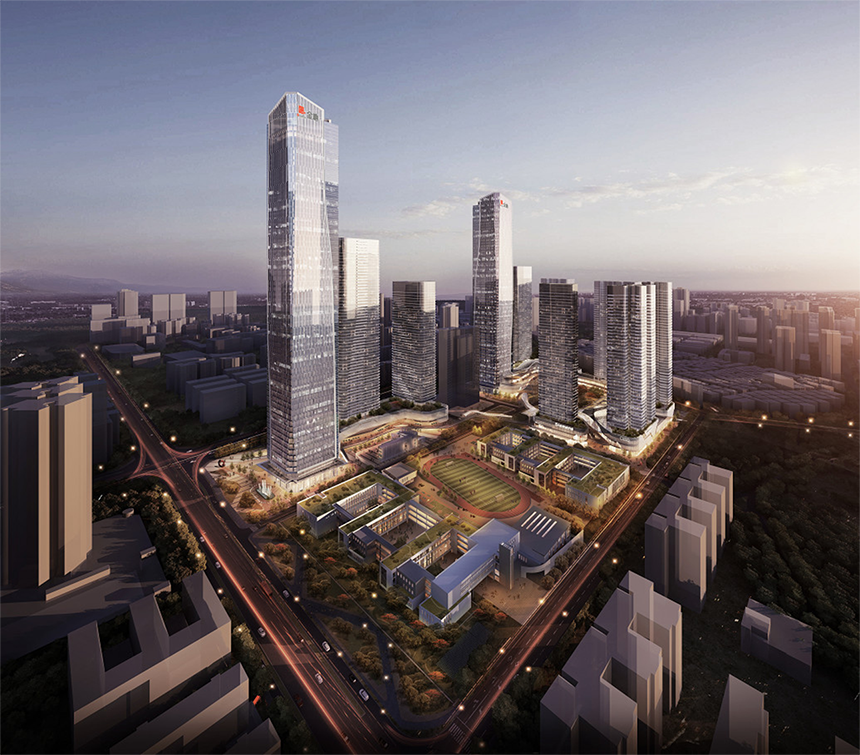
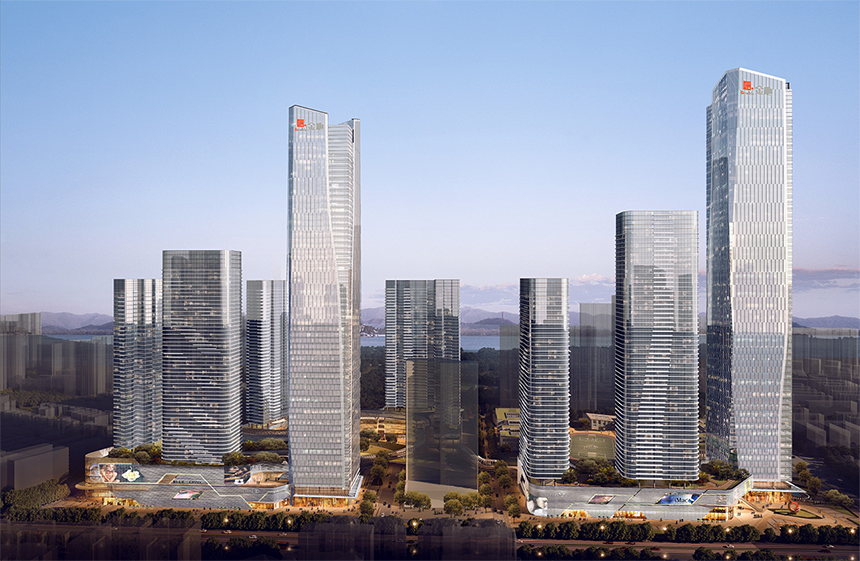
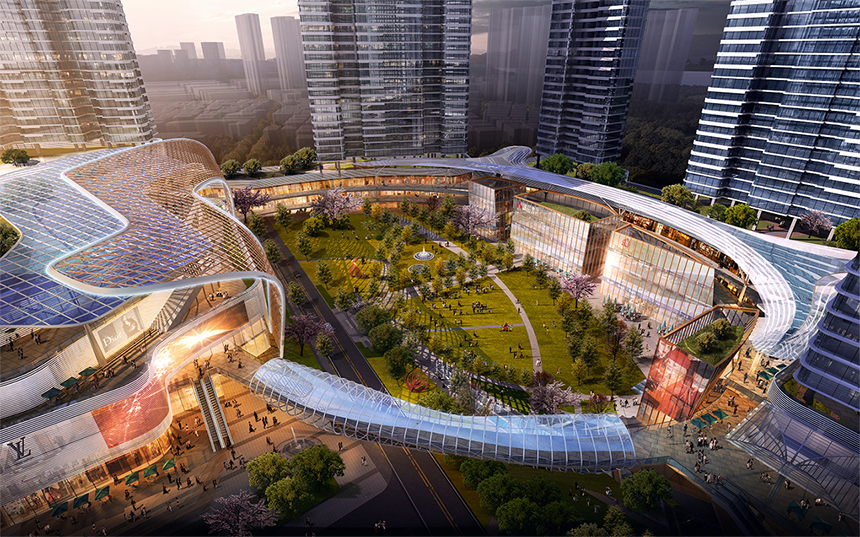
Cooperative unit: Shenzhen Urban Planning and Design Research Institute Co., Ltd.
Location: Shenzhen, Guangdong
With the continuous development of the renewal work in Futian District, the Gemdale-Shatou area has become the last possible exit of the corridor to the sea in Futian District. The project extends to the south on the basis of the planned and completed public activity corridor in Futian District, through the Jinsha area to the Shenzhen Bay mangroves, and connects the 15-kilometer coastal promenade of Shenzhen Bay to jointly create a public slow-moving system that leads to mountains and seas. At the same time, this slow-moving system simultaneously connects the Central Leisure Park and the cultural squares of the two urban villages of Shatou and Shawei within the scope of the project, building a complete public space system in the area. In order to ensure that the above concepts of walking and public space can be effectively implemented, the project has strictly restricted space control, and clearly stipulated elements such as public space, pedestrian corridors, and ground walkways in the form of plans. The project is currently in the stage of confirmation of the main body of implementation, demolition of buildings, and land transfer. At the same time, international tenders for the design of office and commercial buildings will be launched in late 2019, and construction will begin in 2020.
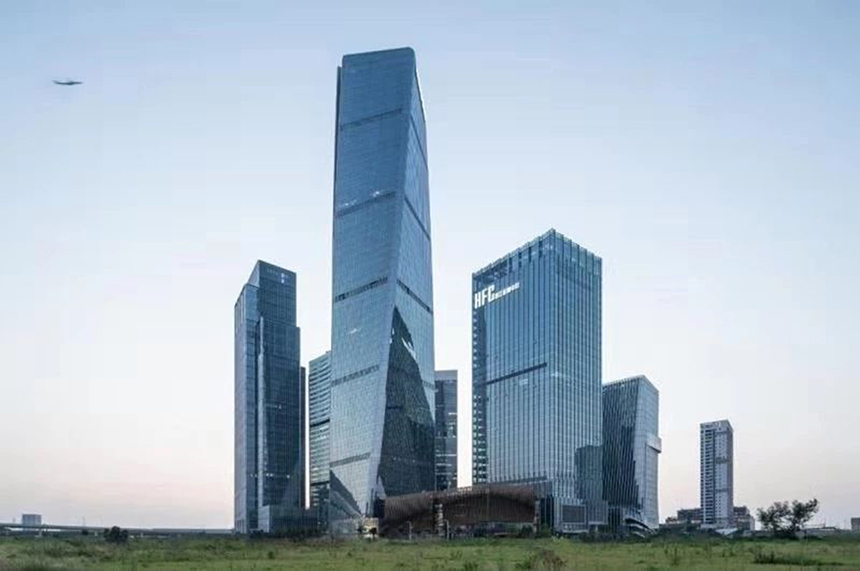
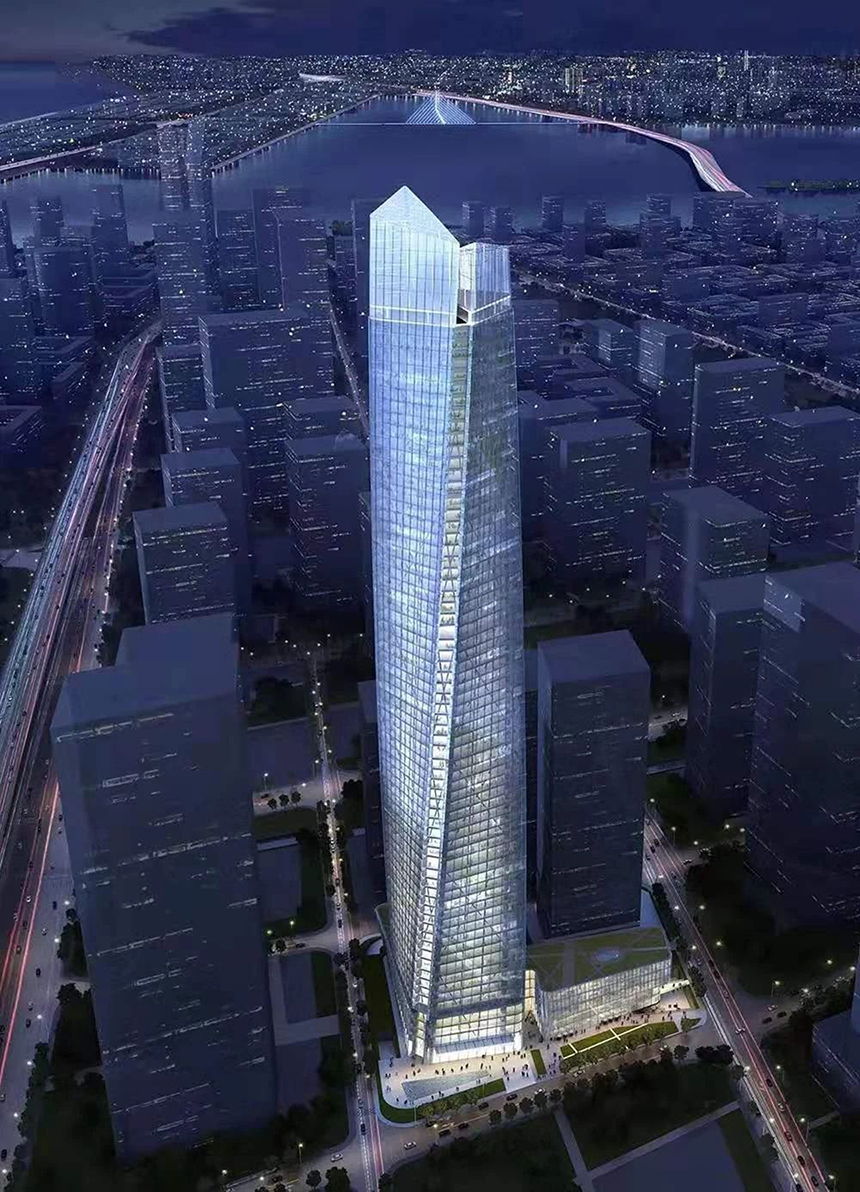
Cooperative unit: GENSLER, Arup Engineering Consulting (Shanghai) Co., Ltd. Shenzhen Branch
Location: Shenzhen, Guangdong
Shimao Financial Center is located in Block 03, Unit 13, Qianhai, and consists of a 300-meter-high Grade A office building and retail business. It integrates a variety of personalized design requirements and integrates "finance, corporate display, and commerce" into an international benchmark in the Bay Area. It is committed to becoming a shining business card for international companies.
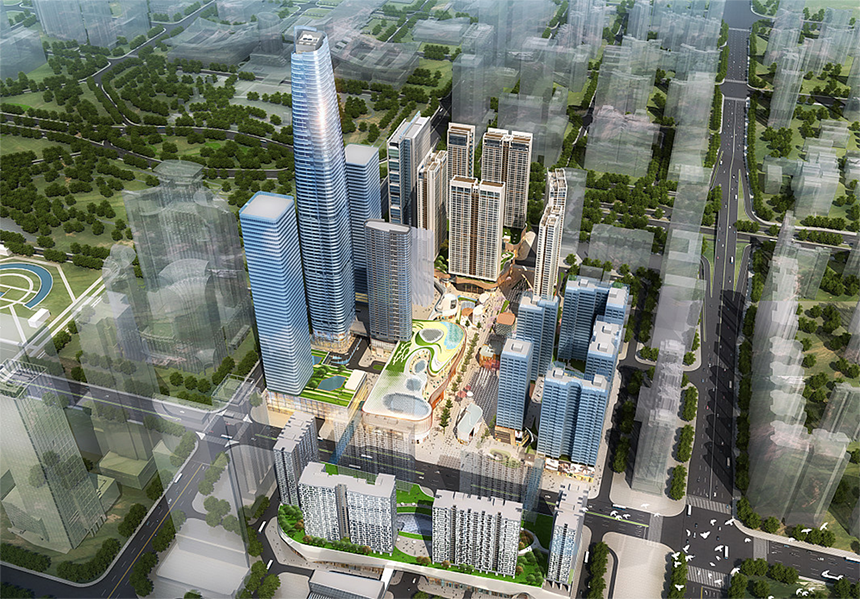
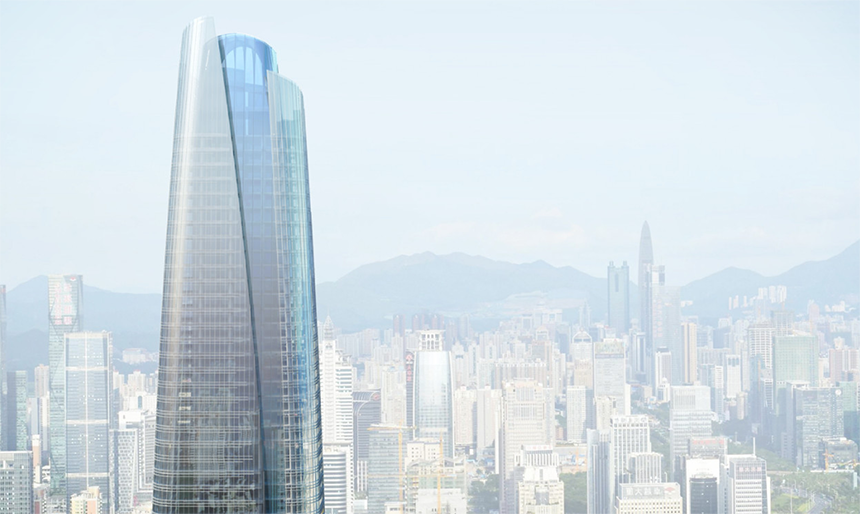

Cooperative units: KPF, SOM, CRTKL, SWA, Hong Kong Li'an, Aoyi Construction, Sidi International
Location: Shenzhen, Guangdong
Shenzhen Center Tianyuan is located in the core area of Futian, Shenzhen. The site was originally Gangxia Village in Futian District. It is the only urban village in the central area. After transformation, it has become a mixed-use block and the most dynamic heart of China's youngest city. It has about 500,000 square meters of luxury residences and apartments, two about 200,000 square meters of super Grade A office buildings, 300,000 square meters of diversified shopping malls, and also plans to have a cloud club, Wen Tianxiang memorial, design art center, schools, etc. The building area is about 1.4 million square meters. The planning and design of the project started in 2005, which is an early urban renewal practice in Shenzhen. The project has all the common characteristics of the old city reconstruction project, with multiple functions, large volume, and complex reconstruction issues. The core location that has attracted much attention is not only its crown, but also a shackle. After more than ten years of long sawing, all parts of the project have been gradually completed. At present, most of the luxury apartments in the tower have been sold out, and the shopping mall ONE AVENUE opened in the autumn of 2019. After a long wait, an international complex district slowly kicked off.
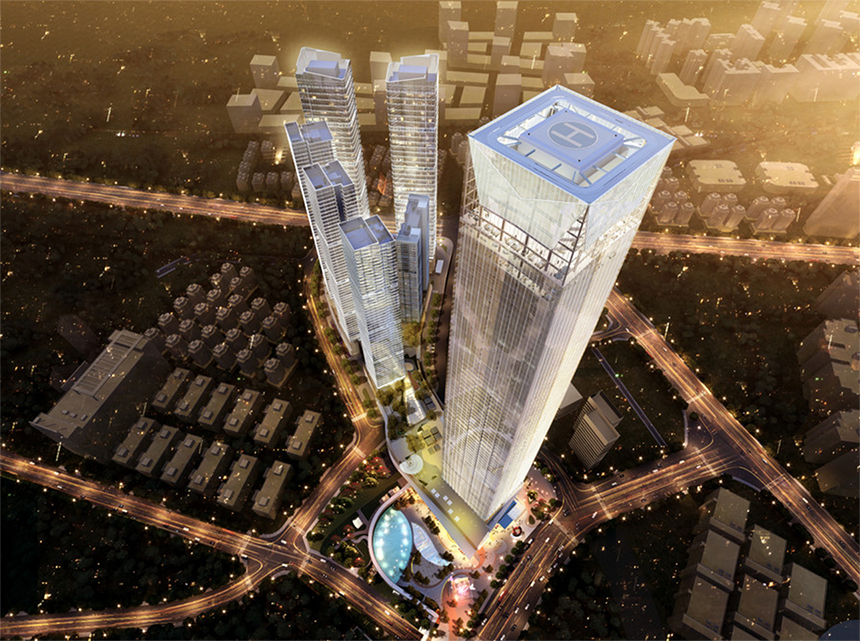
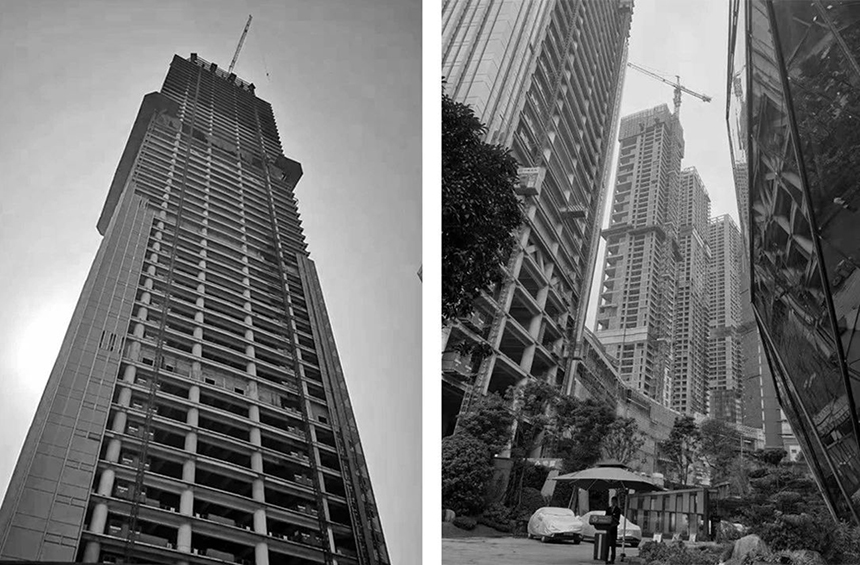
Location: Guiyang, Guizhou
The Hengfeng Country Garden Guiyang Center, designed by Zhubo throughout the process, includes a main tower with top-level hotel and office functions, luxury apartments and top-level luxury residences, and a 6-storey complex commercial complex with retail and cultural and entertainment functions. body. This project is the first super-high-rise residential building in China with cars entering the home. This "landmark-level" full-business complex complex will inject new passion and vitality into the area with an extremely diverse attitude, and transform it into a more diverse And livable urban areas.
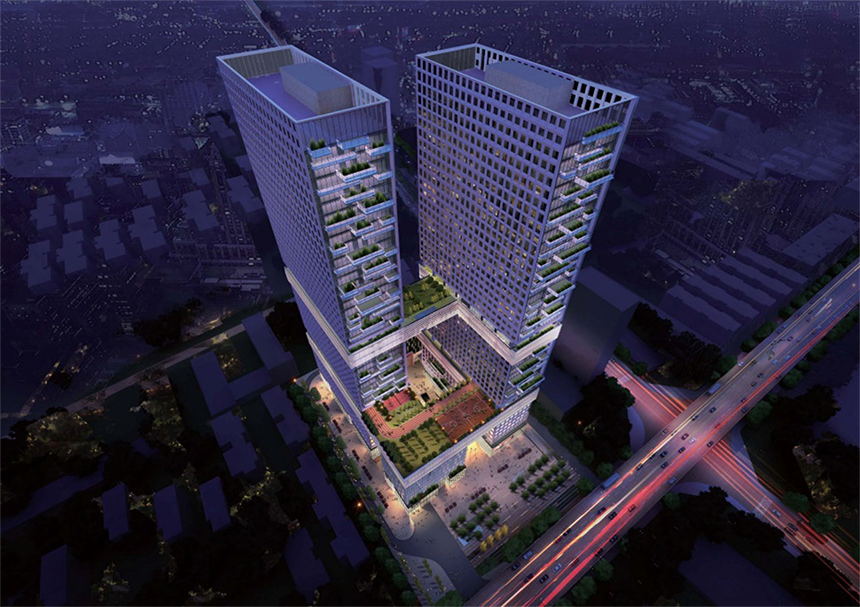
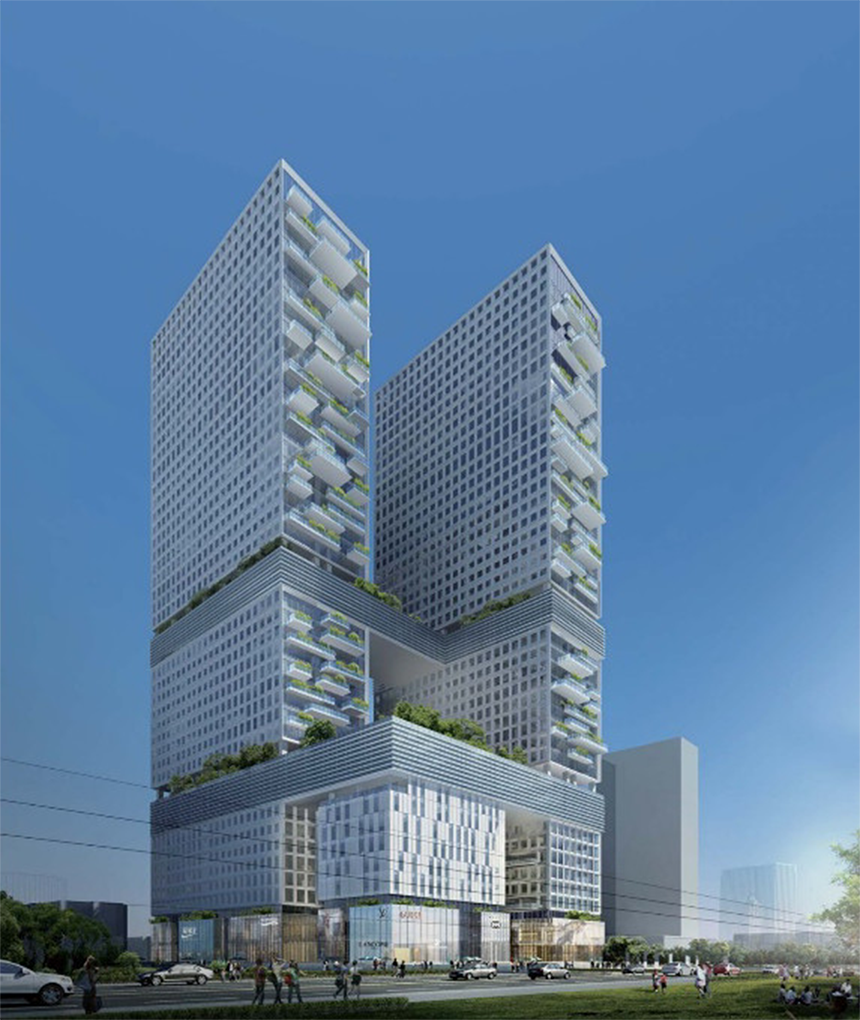
Location: Wuhan, Hubei
The project is located in the core area of Wuhan Optics Valley. The design is based on the concept of "vertical city". It is no longer limited to the office space itself, but integrates more supporting and service functions into it, and uses different functions in the vertical space. The space is combined to form a new era office complex that is inclusive, diverse, lively, and environmentally friendly.
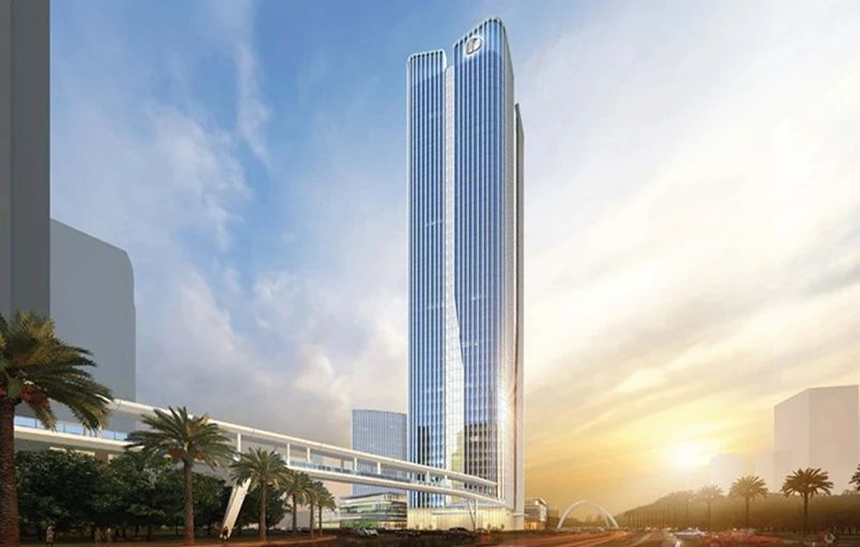
Cooperation unit: American GP Architectural Design Co., Ltd.
Location: Zhuhai, Guangdong
The project is located to the south of Zhuhai's Hengqin Central Business District, which aims to become Zhuhai's most ambitious economic center, overlooking Macau and the South China Sea. The two towers of the project are positioned in the site in a balanced and nearly symmetrical manner, while maximizing the open space between the towers, providing a strong and reasonable plan organization. The public elevated walking system provides all-weather shelter from wind and rain, and promotes an active and environmentally friendly lifestyle. Green roofs, pools, garden spaces, landscape pedestrian plazas and high-performance materials reflect the high standards of green and environmental protection.
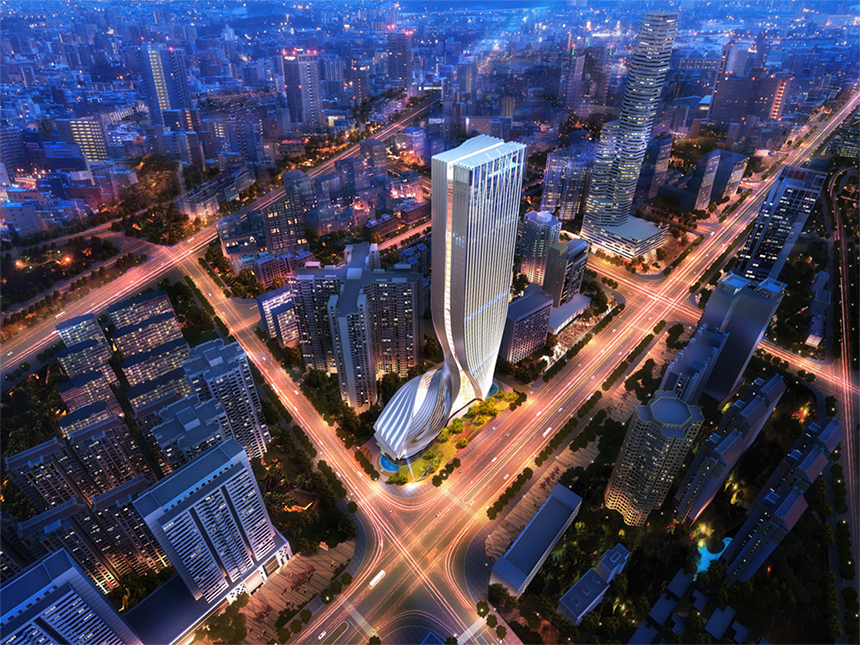
Cooperative unit: Shenzhen Dapu Architectural Design Co., Ltd. Location: Shenzhen, Guangdong
The headquarters of International Art Expo Trading is located in Luohu District, Shenzhen. It is a high-end office building integrating offices, commerce and business apartments. The "Business Plaza" on the south side of the building forms a complete interactive space with various business functions and the entrance and exit of the tower. The first floor uses a partial overhead space to connect the north green belt with the south business plaza, creating a green and open cultural public space integrated with the building for surrounding citizens, fully embodying the inclusiveness of the building and creating for the public A historical science area full of cultural atmosphere.
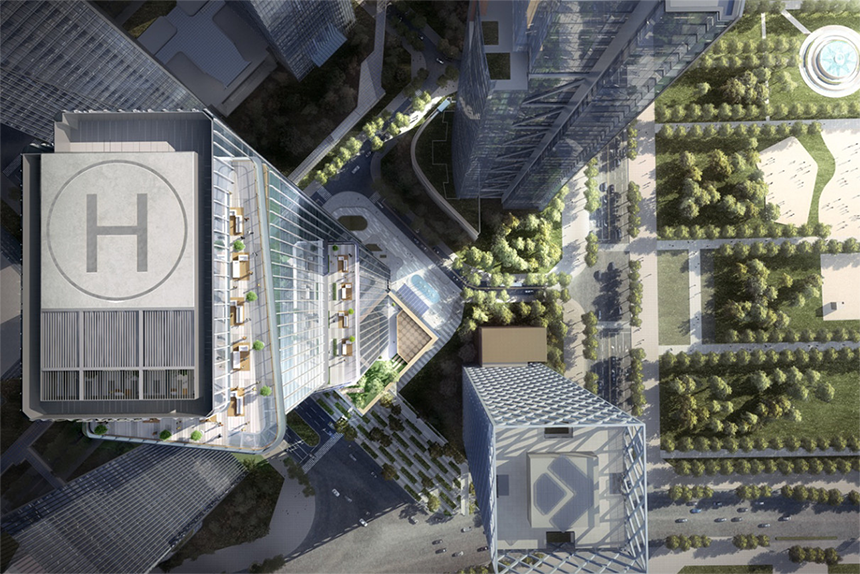
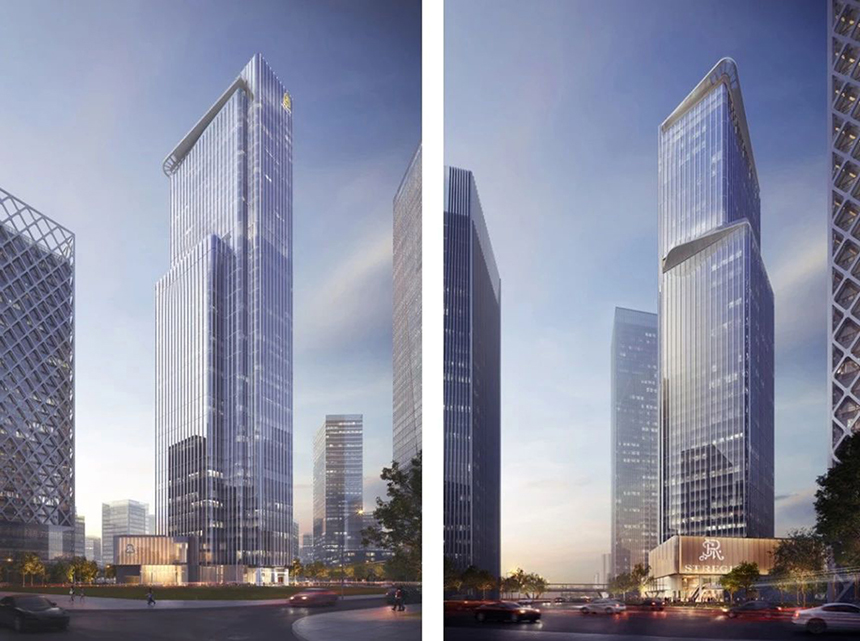
Cooperation unit: Aedas, WSP
Location: Shenzhen, Guangdong
The Ruiwan Building project is located in the core business district of Bao'an Central District, Shenzhen. In order to respect the urban texture, the towers are placed in the north and south, coordinated with the central axis of Bao'an, and more public space can be retreated on the first floor to form a unique City image. There are good landscape resources on all four sides of the tower. The south and west sides can directly face the sea view, the east side enjoys the view of the central axis of Bao’an, and the north side faces the double-lane park, giving full play to the resource advantages of the core area of the Guangdong-Hong Kong-Macao Greater Bay Area.
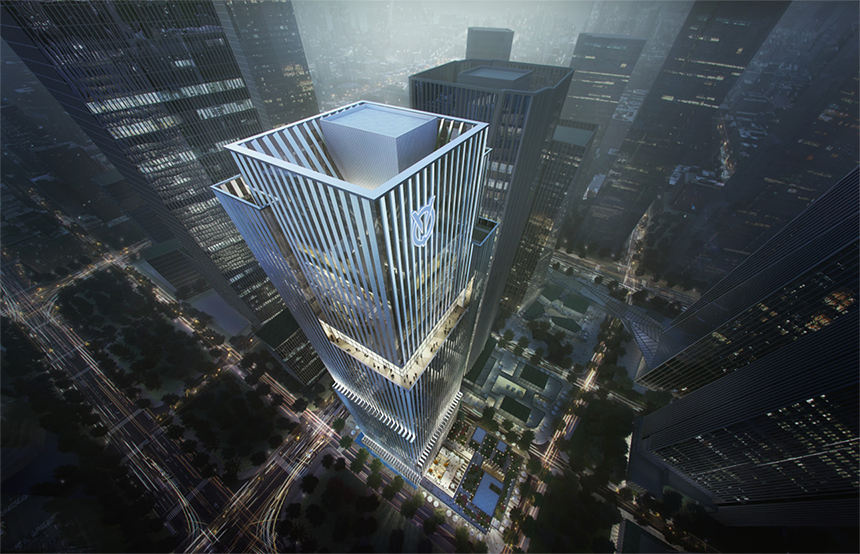
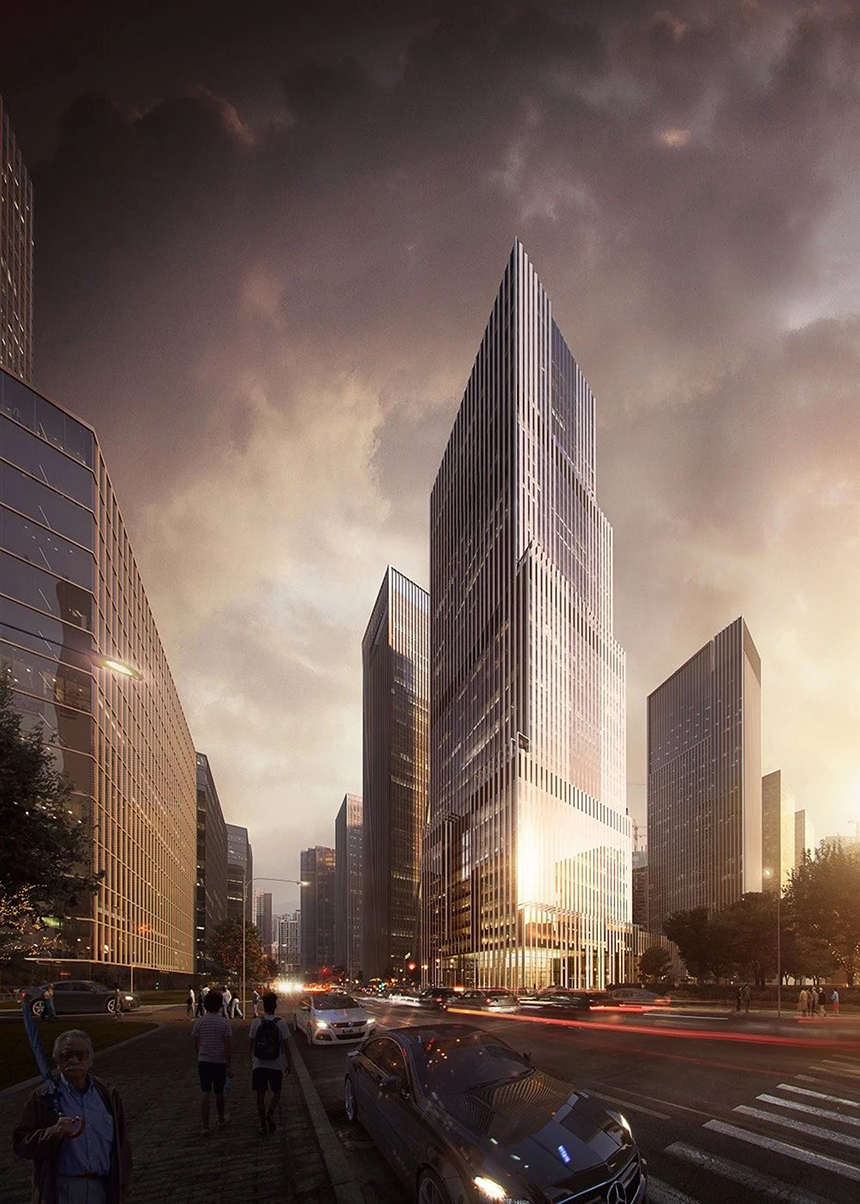
Cooperative unit: Shanghai Youan Architectural Design Co., Ltd.
Location: Shenzhen, Guangdong
Huaqiang Financial Building introduces the design concept of "high mountains and flowing water" to create a customized business headquarters, a three-dimensional ecological headquarters, and a TOP-level international office space in the Huaqiang International Financial Center. Innovation leads the future development pattern of commercial and office property, which is more humane, natural, commercial and efficient. In order to create a new landmark in Qianhai and create a good image of the headquarters office.
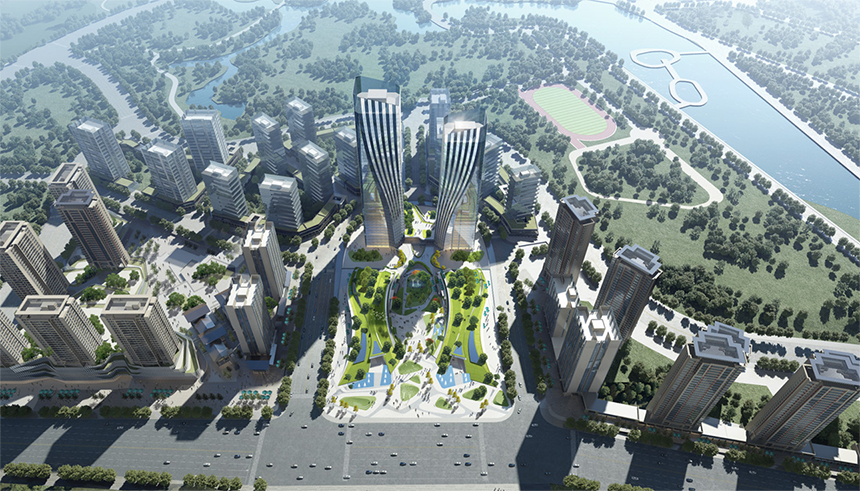
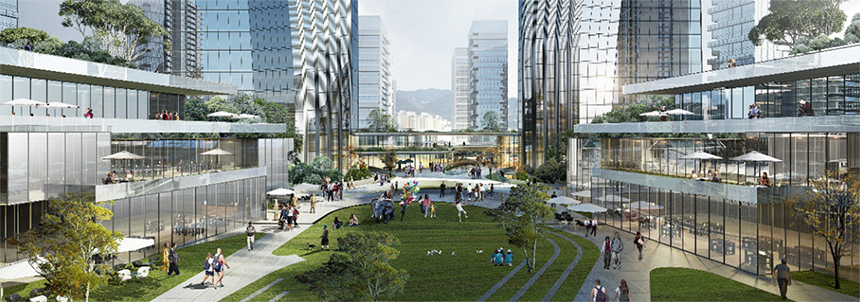
Location: Chongqing
Wanzhou Greenland Center is located in Wanzhou District, Chongqing City, close to Wanzhou North High-speed Railway Station. The project is mainly composed of the central twin towers, podium, exhibition center and aquarium. The 200-meter super high-rise twin towers will not only become a landmark building in Wanzhou, but will also form a complex integrating commerce, business, leisure, entertainment and other forms of business, creating a multi-functional building model in Wanzhou.
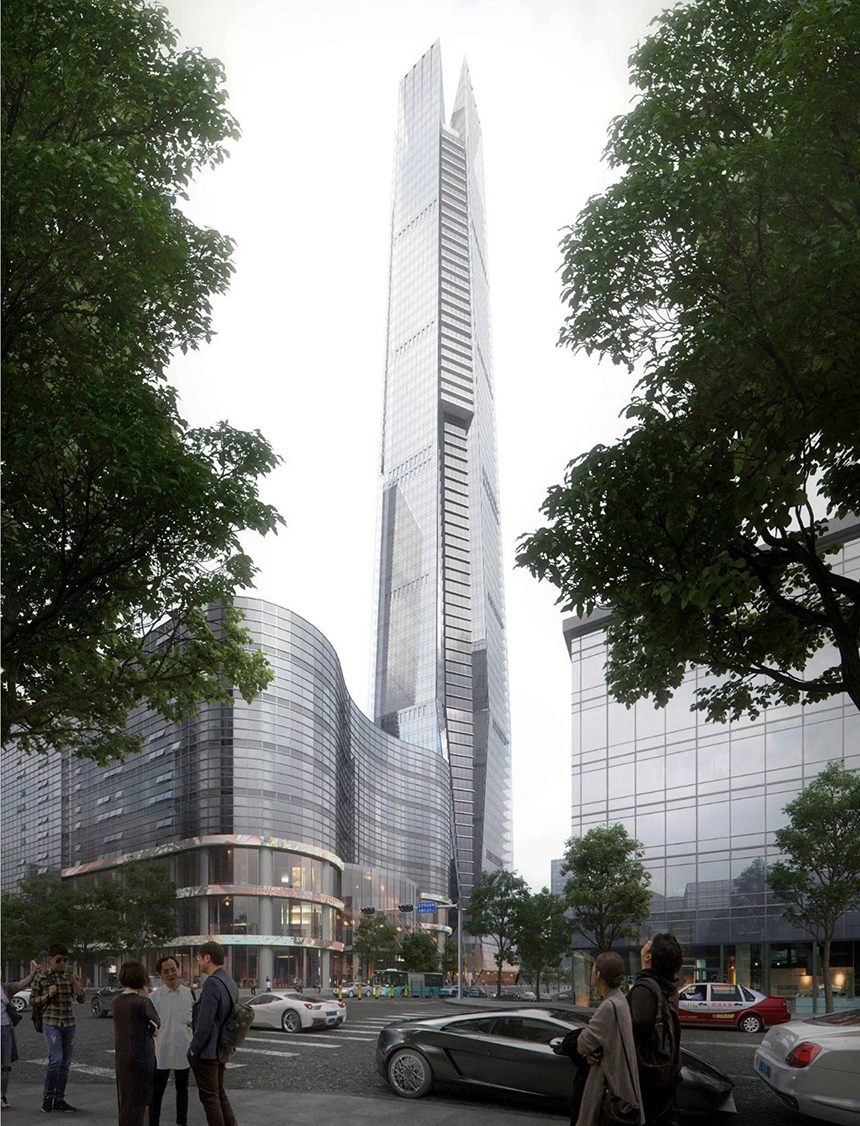
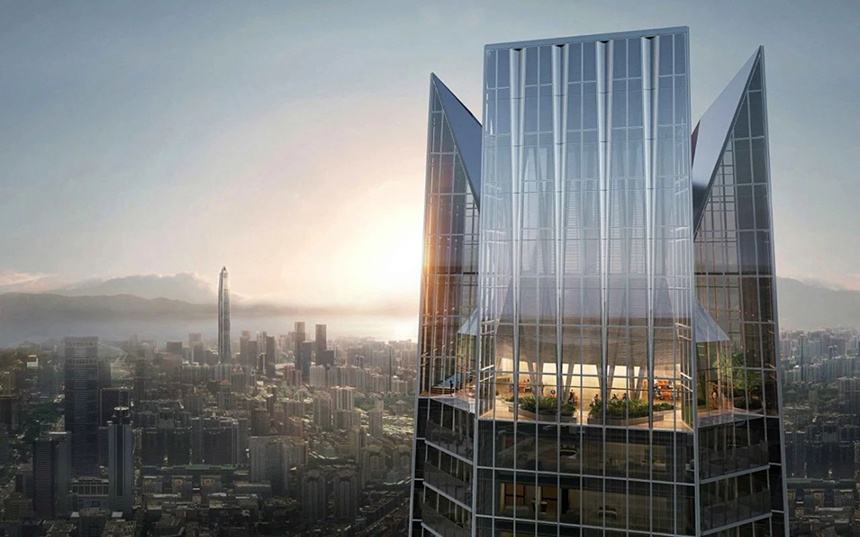
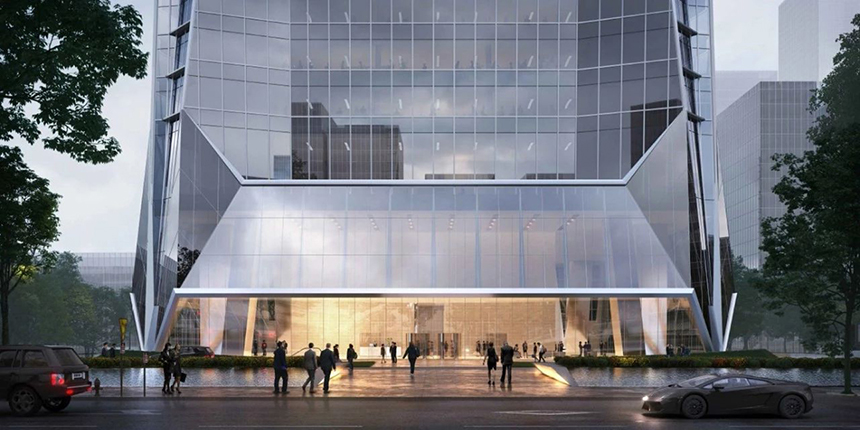
Cooperation unit: KPF
Location: Shenzhen, Guangdong
The city center will occupy the commanding heights of the northeast of Shenzhen in the future at a height of 350 meters. The tower design seeks inspiration from the air intake of sports cars and the aerodynamic design of airplanes. The four-corner symmetrical grooves not only strengthen the volume effect, but also stretch out elegantly to the sky. Through the use of building materials such as glass and metal to strengthen the shape of the tower, and create a unique combination of light and shadow that can change with time and seasons. We hope to make this project a unique landscape in the Shenzhen skyline through exquisite and timeless design.
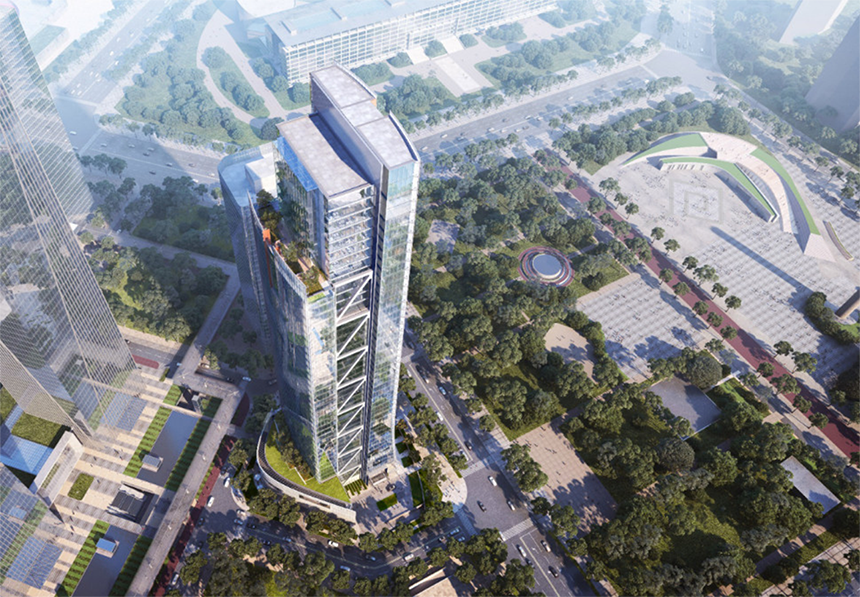
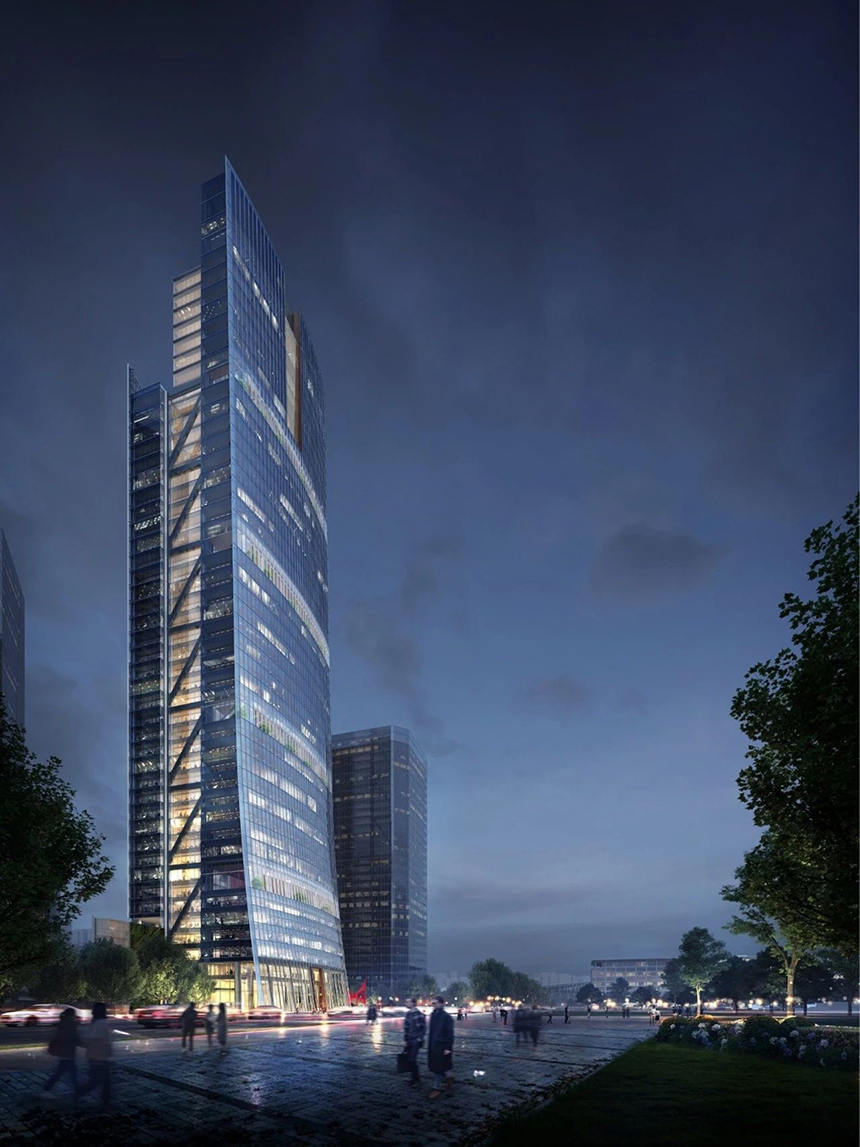
Cooperation unit: KPF
Location: Shenzhen, Guangdong
The project is located in the central area of Bao’an. The tower adopts a streamlined cone shape as a whole, supplemented by structural elements as the facade texture. The vertical lines are combined with the curves that gradually divide from bottom to top, and the shape is elegant and generous, full of vitality. It can not only ensure the efficiency of the office layout, but also meet the idea of letting the tower dominate the skyline, fully embodying the innovative spirit of the world's leading satellite technology companies.
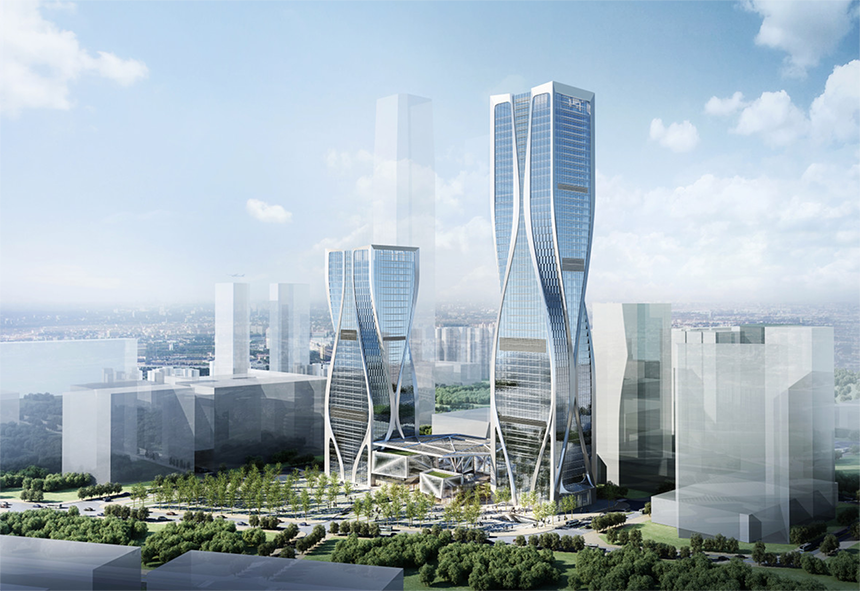
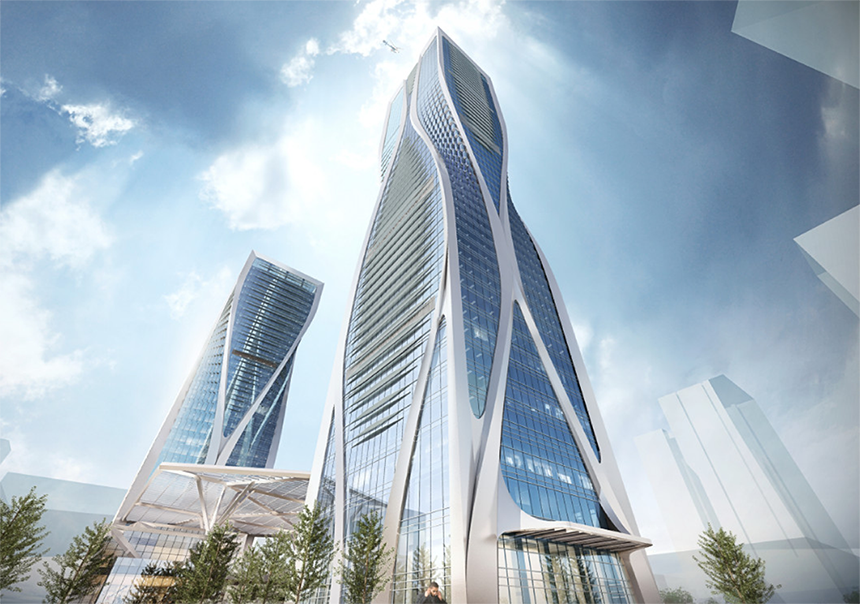
Location: Shenzhen, Guangdong
The designer tried to enhance the vitality of Luohu, the traditional old district where the project is located, through various means. On the one hand, it extracts design genes from Taifu’s main automotive business to create two extremely linear and fluid skyscrapers to distinguish it from the surrounding areas. The overly stable square volume brings visual novelty; on the other hand, the small-scale commercial block at the bottom, the two-story overhead platform, and the large-area sunshade are used to create a semi-outdoor activity venue that adapts to the climate of Shenzhen. They become the transitional area between the all-outdoor park on the north side and the all-indoor commercial field on the west side and the south side, complementing and perfecting the public space types of the area and providing more possibilities for public life.
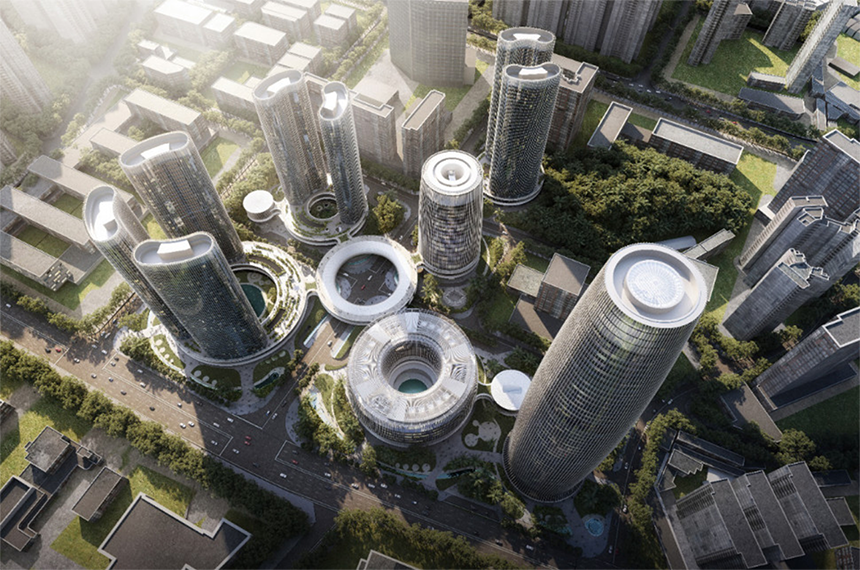
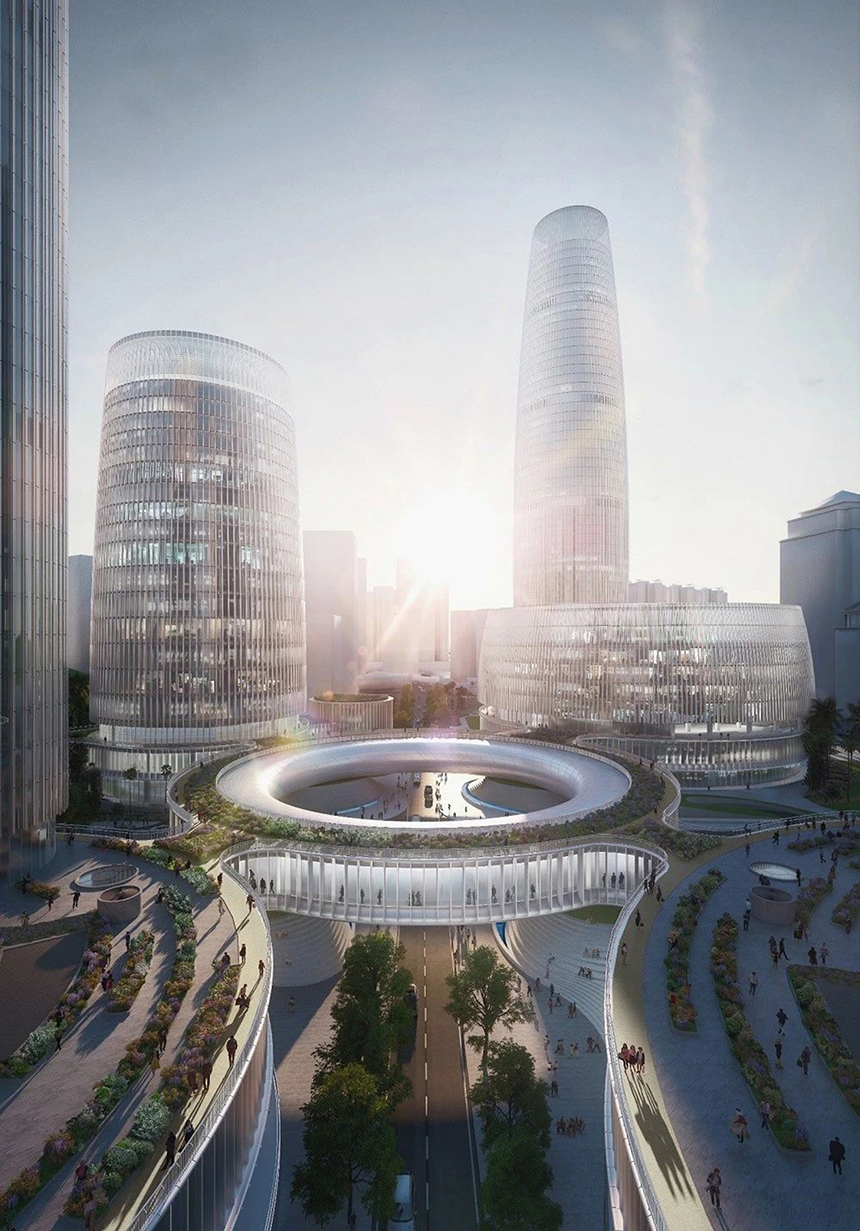
Cooperation unit: KPF
Location: Dongguan, Guangdong
This project hopes to create a unique and unprecedented landmark city skyline, which not only reflects OPPO's leading position in the technology industry, but also becomes an inseparable and vibrant part of the urban fabric of Dongguan. The overall situation of the building complex uses a pure and perfect circle. The two-story podium closely connects the individual units. The towering buildings form a dialogue between man and nature, and a sense of sublime. Gone spontaneously.
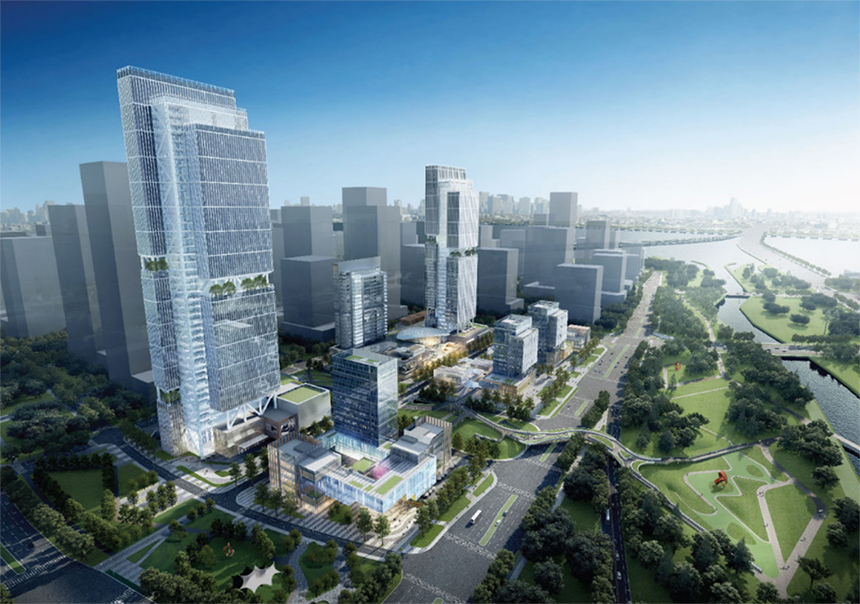
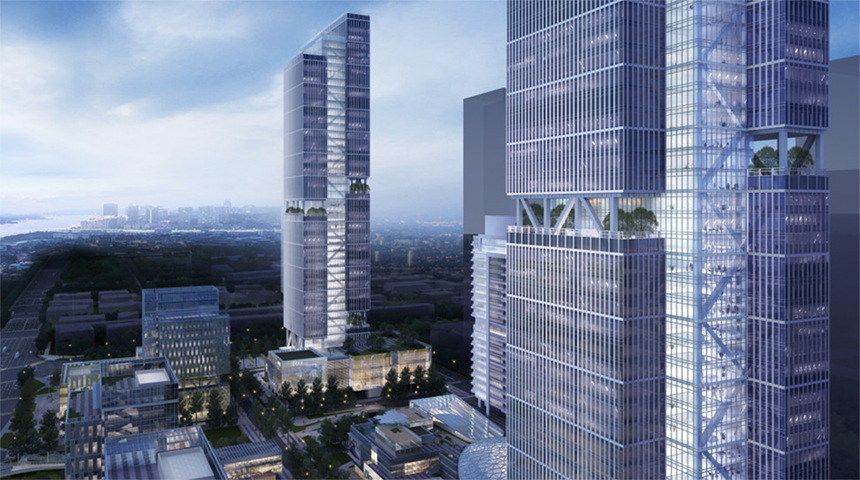
Cooperation unit: CRTKL
Location: Shenzhen, Guangdong
The project is located in the Qianhai area of Shenzhen. It is hoped that through planning and design, a comprehensive commercial business district will be created to light up the future urban public space of Qianhai. The project conforms to the trend of urban development and creates an open and three-dimensional public vitality place and multi-level intelligent life in the sky through a complex of buildings. Continuing the ecological context of the Guiwan River, integrating people, cities and nature, while introducing literati art venues into the block, creating a new connection point for the city.
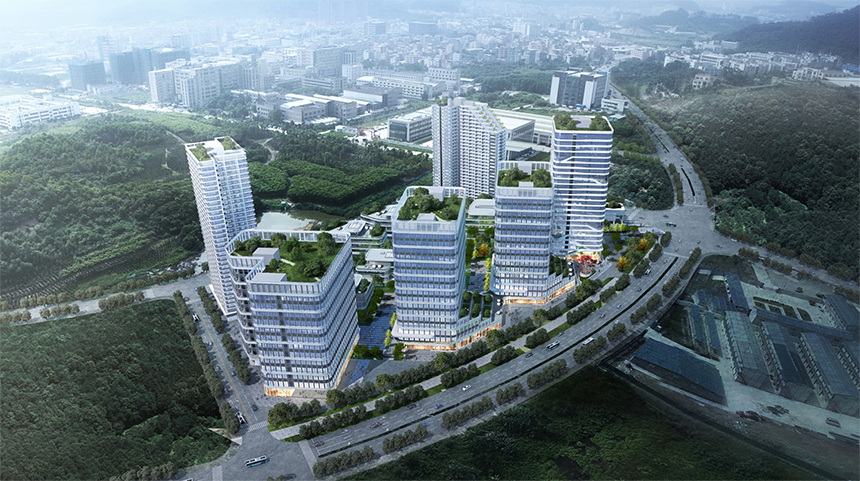
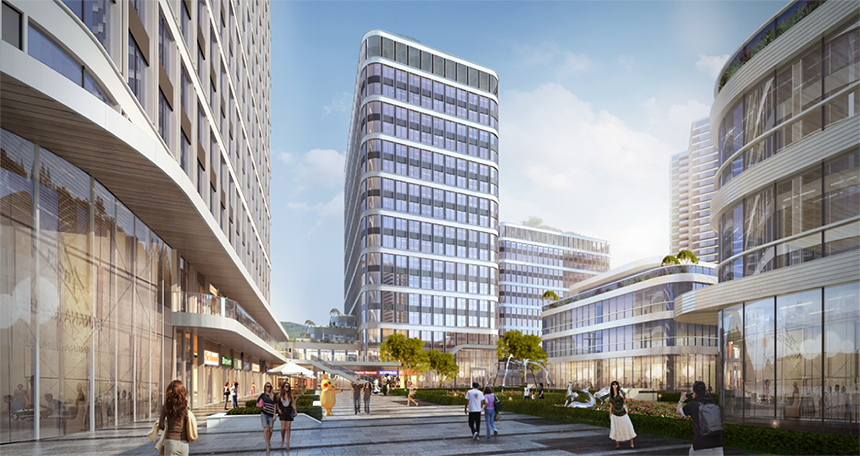
Location: Dongguan, Guangdong
The project echoes the surrounding natural environment from the overall planning, modeling, landscape and interior space design, and proposes the conceptual theme of "mountains and rivers". In the planning, a point-type tower layout is adopted to form a sight corridor to introduce landscapes; in the shape, sky gardens are implanted, vertical greening is introduced, and the heights are staggered, forming a continuous undulating facade line that echoes the outline of the mountain; in the landscape, creating a through The central axis of the park serves as a landscape vitality belt, with thematic landscapes and activity venues, emphasizing openness and interaction, and improving the spatial and environmental quality of the entire plan. The indoor space, the research building and the sky garden combined with the shape of the research and development building are equipped with a two-story full-height space. The quality and characteristics of the office.
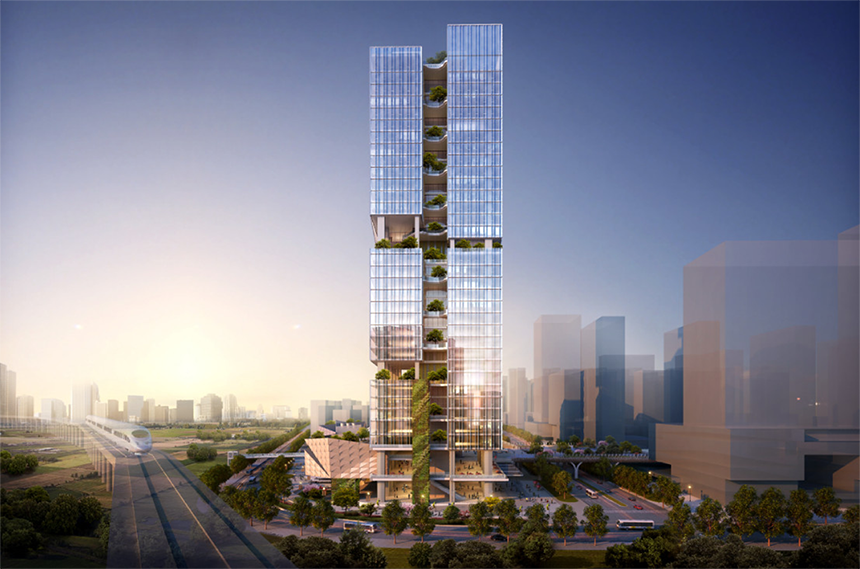
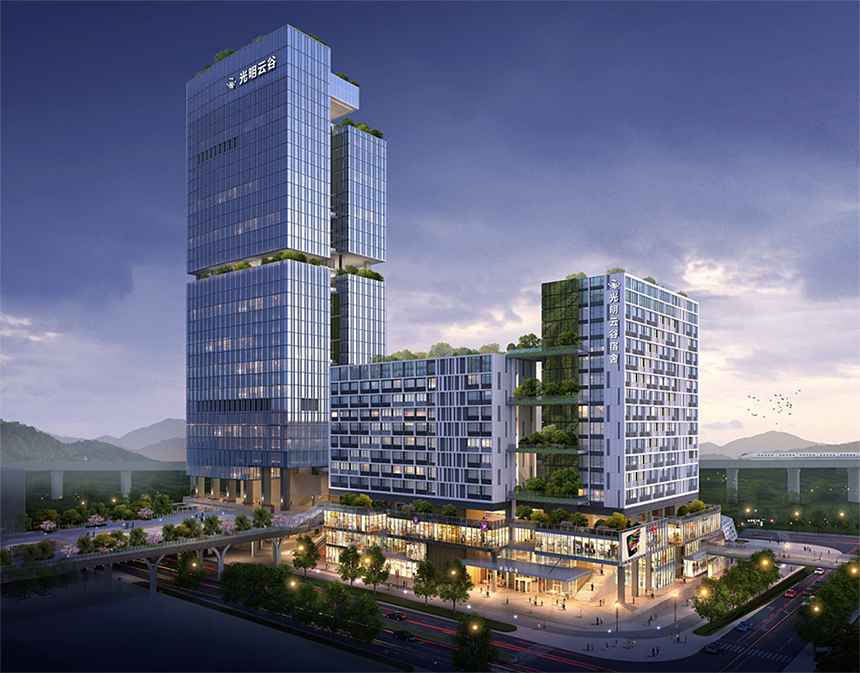
Cooperation unit: MAO
Location: Shenzhen, Guangdong
The Guangming Anyun Valley Start Zone is a comprehensive project with industrial R&D houses as the main body. The design takes the shared cloud platform as the entry point, creates a large number of outdoor public spaces with overhead and retreats, and provides diversified venues for expansion activities; the outdoor public spaces are closely connected to the city through urban roads and overpasses on the second and third floors. Together, it forms a crowd gathering effect and combines the wetland park landscape to create a vibrant urban living room. Through the combined design of landscape flower pond and outdoor terrace, the surrounding park green landscape is extended to the high-rise building, forming a three-dimensional urban park landscape architecture, creating high-quality urban office and living spaces.
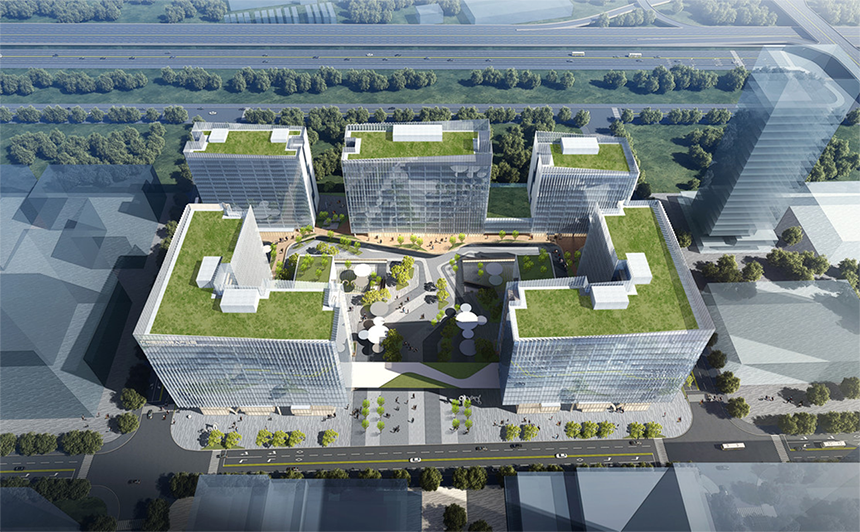
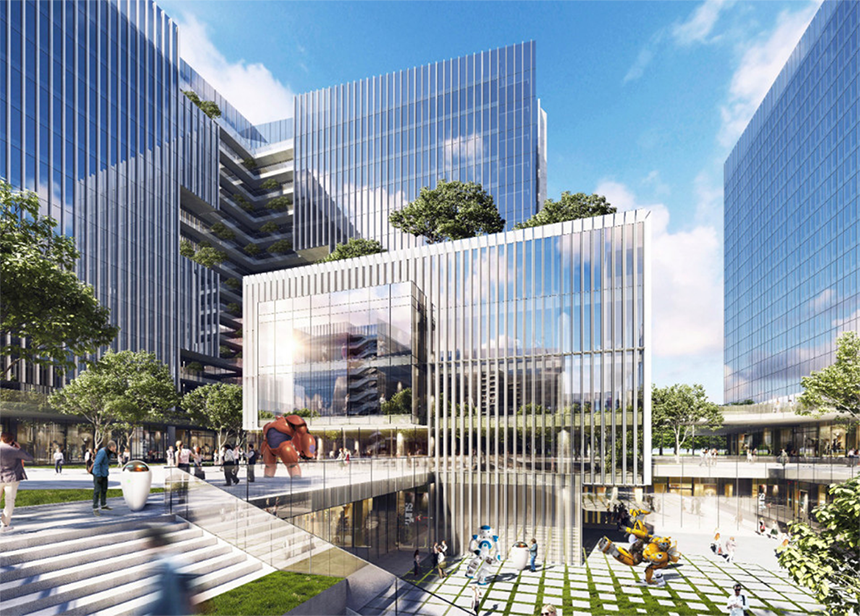
Location: Guangzhou, Guangdong
The project is located in the Machinery Intelligence Valley Industrial Park in Huangpu District, which is enclosed by five towers, including the Artificial Intelligence Headquarters, Southern Headquarters, Robot Headquarters, Intelligent Assembly Manufacturing Headquarters, and Service Facilities. Through the natural infiltration of the bottom space and the open and shared square courtyard, an ecological garden-style park and a shared platform integrating indoor and outdoor are formed, and strive to build China's first international intelligent economic innovation ecological demonstration zone.

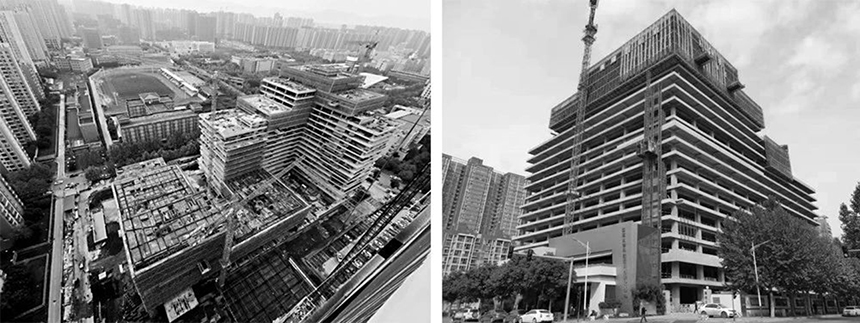
Location: Xi'an, Shaanxi
Xi’an Jiaotong University Science and Technology Park has been completed at present. The project integrates scientific research office, apartment, commercial and other functions. The concept of book stacking is adopted in the architectural layout and form: the architectural design is an S-shaped continuous terrace layout, forming a semi-enclosed Closed inner courtyard; through the twisting and dislocation of the volume, a unique facade image and a rich setback space are formed. The facade texture is treated with dense and dense horizontal lines, which enhances the sense of flow of the building. The apartment on the north side is staggered by lines of different shades, forming a sense of interlaced rhythm.
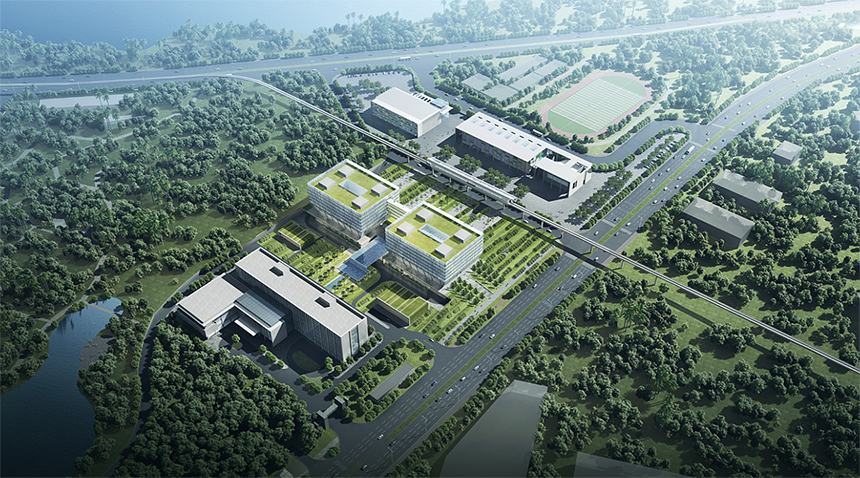
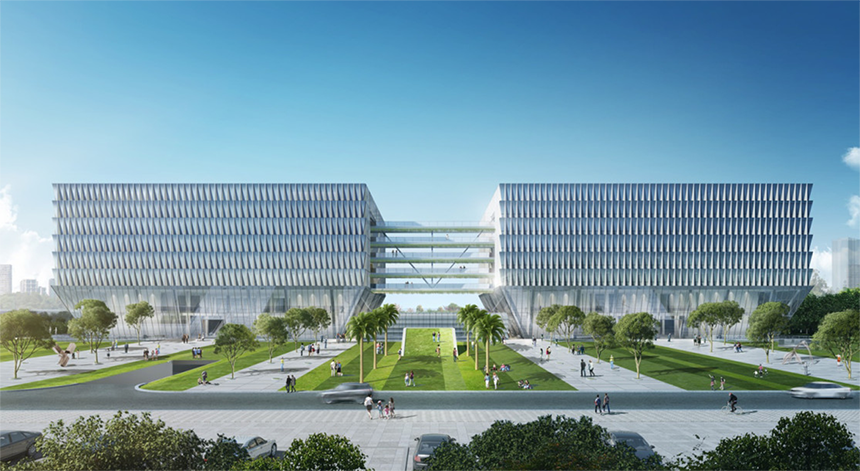
Location: Shenzhen, Guangdong
Pingshan has a long history and rich historical materials. Recording history and inheriting culture are the original intentions of the archives and local chronicles. Zhubo proposes the design concept of Pingshan Stone and Cultural Seal. Stone—takes local materials and is safe and stable; Seal—letters can be read and passed on forever. This project will be used as a voucher and token of historical development and inheritance. It will be kept and told The identity of the author, to create a cultural benchmarking building in Shenzhen, and to create a high-quality humanistic space experience.
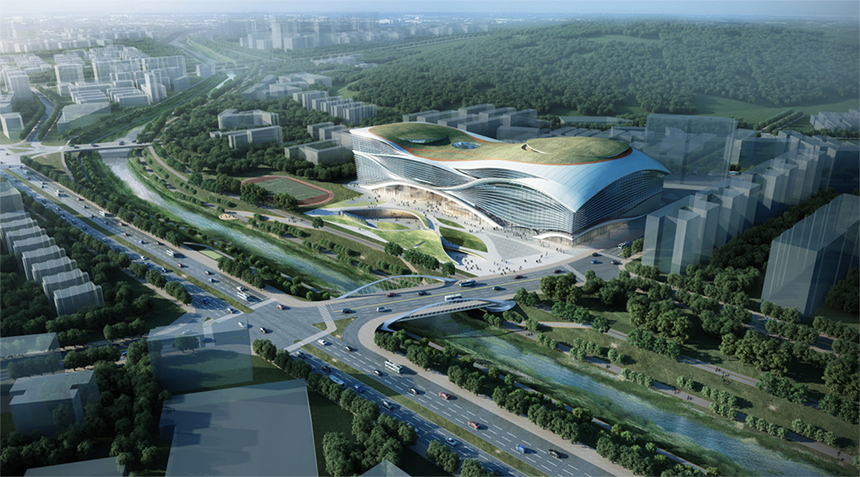
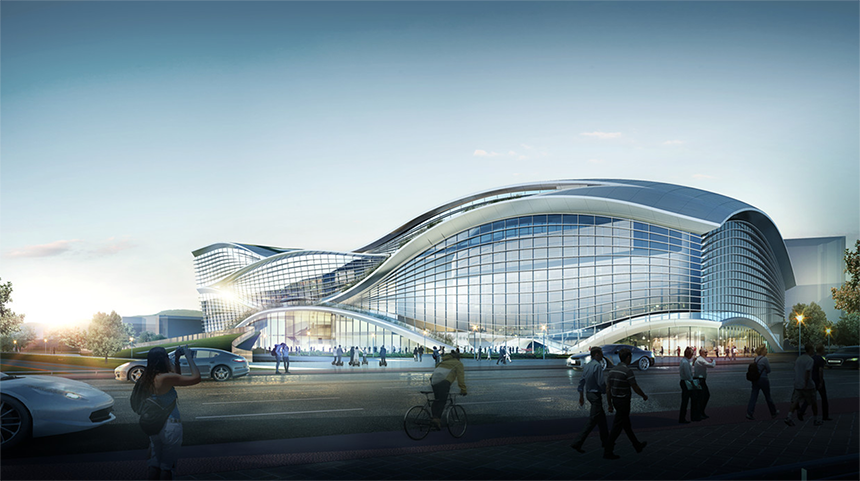
Location: Shenzhen, Guangdong
Dashahe Cultural and Sports Center is located between Shenzhen Liuxiandong Headquarters Base and Tanglangshan Park. The surrounding natural resources are rich. It is a prelude to urban space entering the natural environment and an important cultural node on the Dashahe Ecological Corridor. The mountain-shaped building outline metaphors the continuation of the Tanglang Mountain landscape, and the interaction with the Dasha River Ecological Corridor forms a dialogue between the building and the "mountain" and "water".
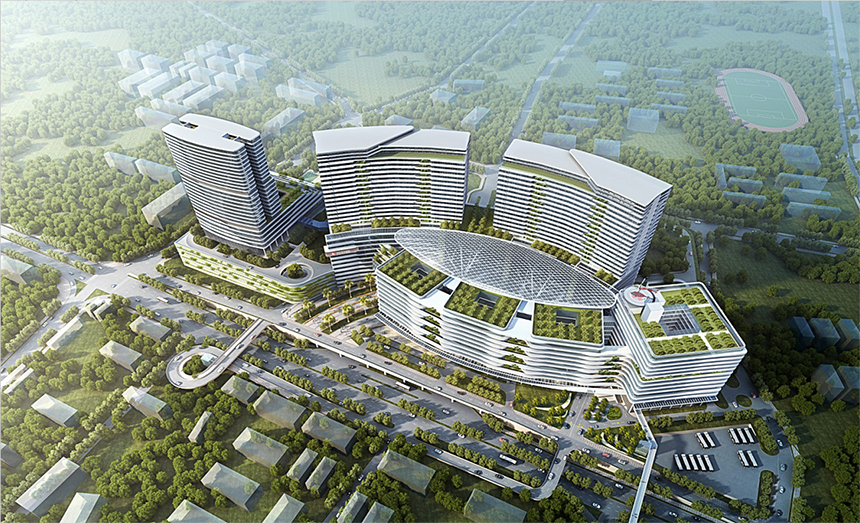
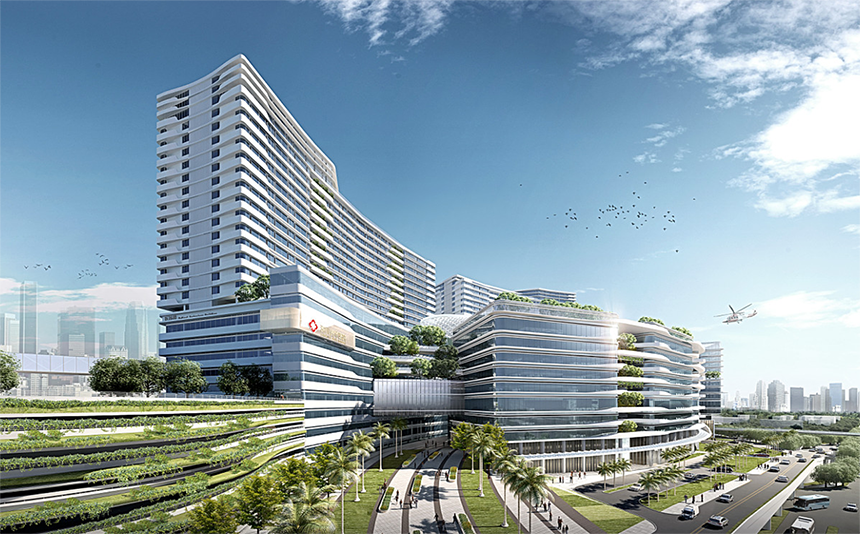
Location: Shenzhen, Guangdong
Shenzhen Jihua Hospital is Shenzhen's first 3,000-bed tertiary-level A general hospital. After the project is completed, it will become a medical center in Shenzhen, radiating the entire southern China region. The 3000-bed super-large hospital has concentrated regional medical resources. It is a medical center and education center in the region. The large scale makes the traditional medical model no longer able to meet the needs. Based on such complex conditions, the designer proposes a "specialized disease center combination" The medical model is the core of the project design.
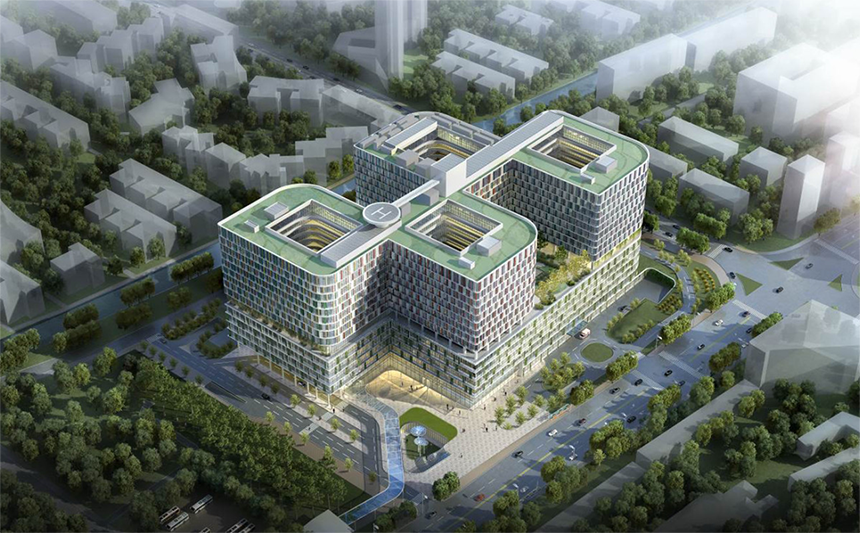
Cooperative unit: German Nick and Partners Architects
Location: Shenzhen, Guangdong
The Second Children's Medical Clinic of Shenzhen, designed by Zhubo Design in cooperation with German Nick and Partners ArchitectsThe construction project of the institute won the bidding. The plan is based on the five core concepts of "kind scale, bright light, fresh air, efficient processes, and flexible modules", aiming to provide children with a friendly environment for medical treatment.
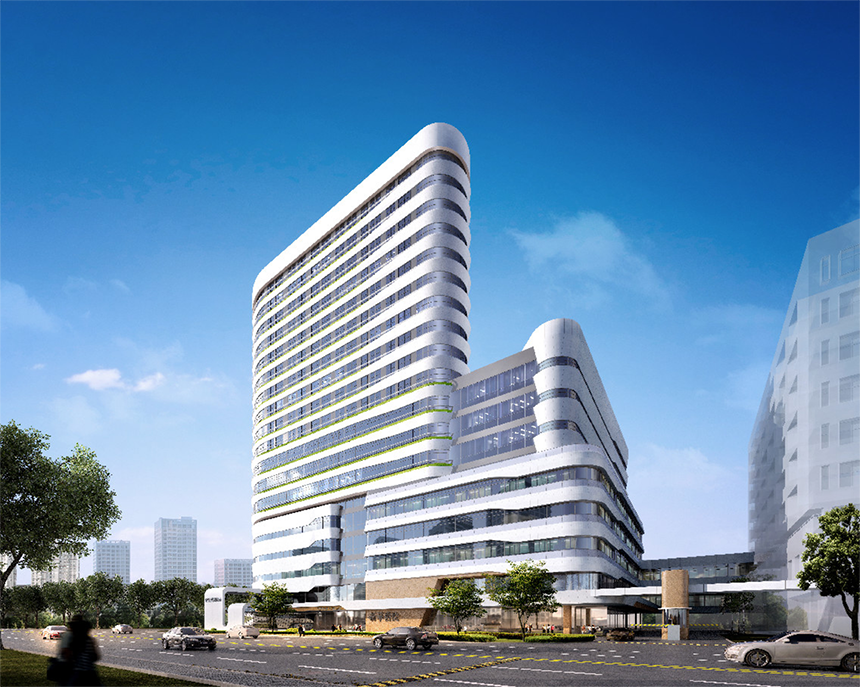
Location: Shanghai
Xinhua Hospital Affiliated to Shanghai Jiaotong University School of Medicine is a veteran general hospital of Grade 3 A. The newly-built pediatric complex is a reconstruction and expansion project in the original hospital area. The medical planning considers the future development of the hospital, reorganizes the medical process, and improves the functional structure of the hospital. The newly built pediatric complex and the existing pediatric surgery complex on the north side are connected by an air corridor and a basement to form a complete system for children that can operate independently Medical district. The existing buildings will be used for adult medicine after being renovated. In the end, the five areas of adult medical area, children's medical area, cadre health area, scientific research and teaching area and logistics service area are relatively clear, and the first-level process has also been improved. The project is scheduled to be put into use in June 2020.
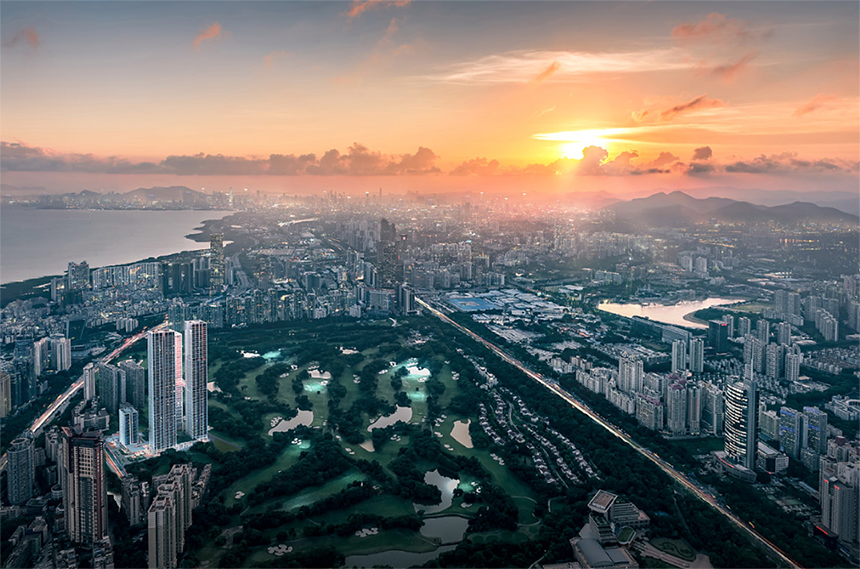
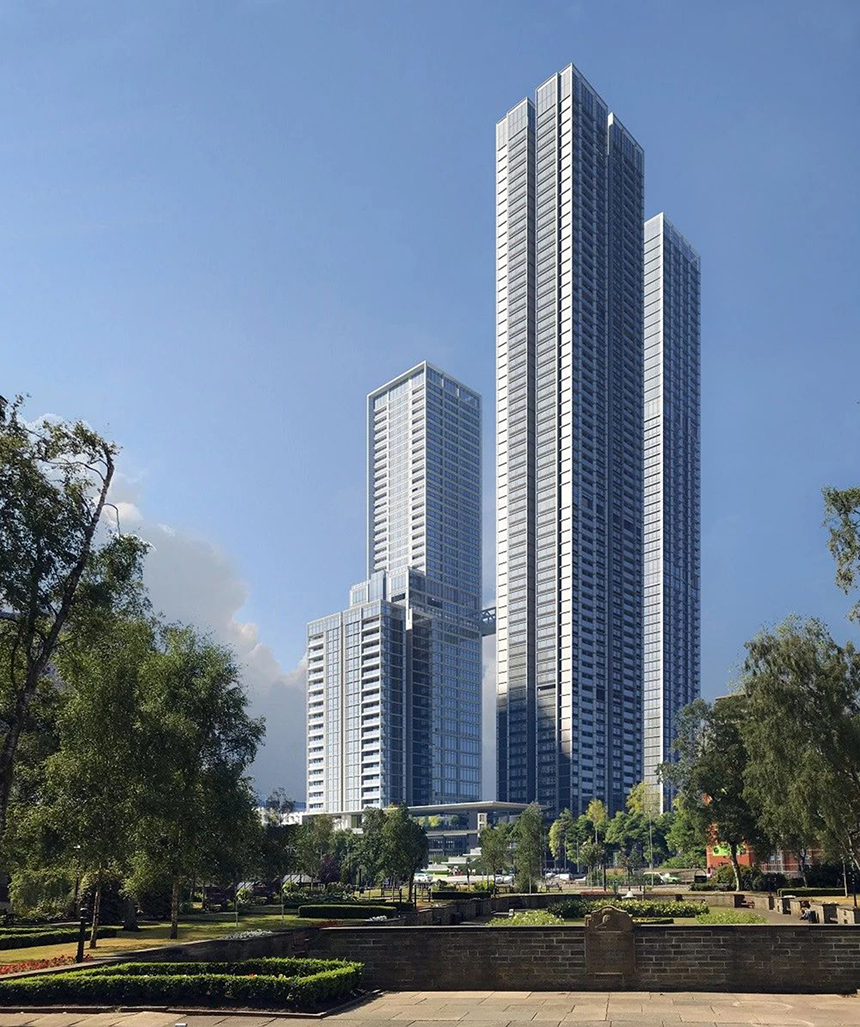
Location: Shenzhen, Guangdong
Fortis Jiuyao Mansion is located in the core area of Futian Business District, and the overall project is positioned as "City Central Park above the CBD". The design pays attention to the relationship between the site and the golf park, and reserves the sight corridor to ensure the connection between the land and the landscape to the city. At the same time, the golf park green space is extended and integrated into the base, paying attention to the openness and public setting of the site. Under the conditions of high plot ratio and tight land use, how to rationally combine multiple business types in the prime landscape of the Futian core area, balance the requirements of relocating residents, and solve the technical problems of super high-rise are the difficulties of this project.
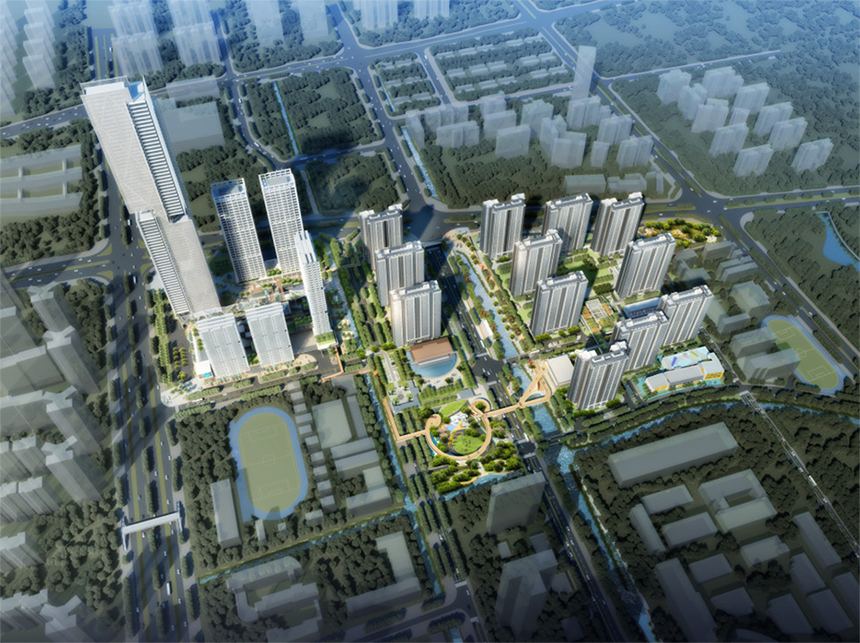
Location: Foshan, Guangdong
The design is based on the characteristics of the site, emphasizing the integrated urban function and form, the porosity of the building, and the concept of a shared place with space for citizens and integrated into the concept of the times. The story of urban life is slowly unfolding in it, and you can feel the social connotation of "a city within a city", hoping to bring a vibrant and diverse experience to the society. So we put forward the concept of "reorganizing urban vitality slices to form a whole new urbanism".
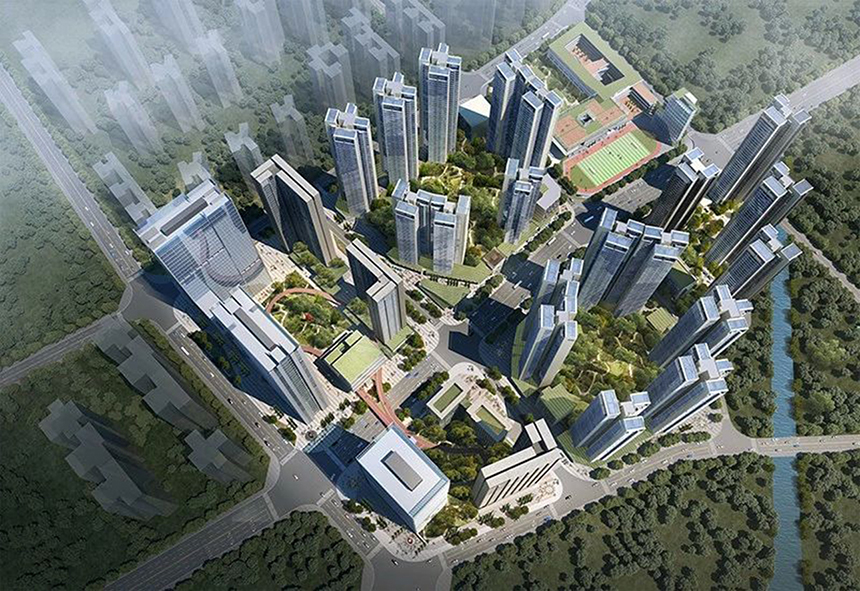
Location: Shenzhen, Guangdong
Vanke Star City is located in Shajing, Bao'an District, Shenzhen. It contains three parts: Vanke Star City Shangjun, Vanke Star City Huafu, and Vanke Star City Mansion. It is one of the representative works of the prefabricated residence designed by Zhubo. The project is currently under construction and is expected to be put into use by the end of 2020.