Water has always been accompanied by urban development and human activities.
As a necessary source of survival, water is closely related to human development. Many famous cities in the world are located at the confluence of large rivers or lakes. Convenient traffic conditions and natural water conditions not only facilitate the daily operation of the city, but also often cause diverse cultures to collide and merge here. Unique charm. New York, Sydney, Hong Kong, and Venice are all world-renowned for their unique waterfront urban landscapes.
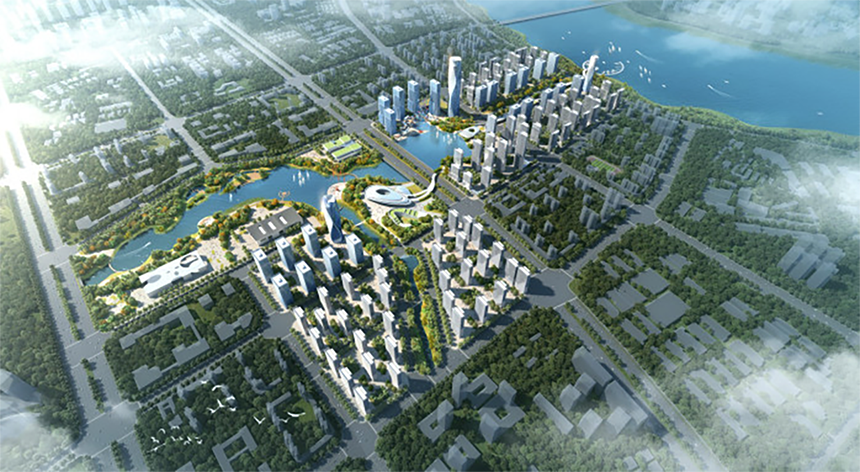
▲Overall bird's eye view
Our company was invited by Poly South China Industrial Co., Ltd. to assist the Qingyuan government to build a new municipal financial center, cultural center, and leisure experience center in Yanhu. From the renderings of the upper plan, we can see that the new urban center will take the central lake as the main central axis, build four public pavilions around the lake as the starting point, and surround the Yanhu Lake as the core area in the middle. Create a headquarters economic gathering area in the Zhuhai area, a central vitality area with Lingnan characteristics and an ecologically livable low-carbon ecological demonstration area, passing through a green public axis to the north and continuing to the riverside.

▲Public axis
There will be the richest social activities in the central area, ranging from various exhibitions and gatherings to conversations and rest in twos and threes. Different activities will correspond to different urban spaces. We classify such urban spaces on a scale. The "divine scale" space itself will be more ambitious and more oriented, and the "human scale" space will be more intimate and feel more friendly. The two spaces will also be different as the space enclosed by the interface is different. Form different activity atmospheres to correspond to the needs of different activities.
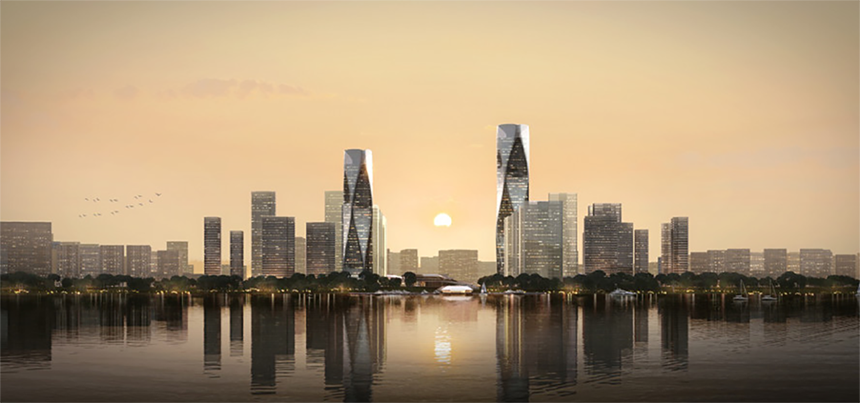
▲Image of waterfront space
Combining the water resources advantages of the project, we believe that water has a special attraction for people of all walks of life. In addition to the most conspicuous lake in the entire downtown area, the Beijiang River on the north side is also an important waterfront resource. For Qingyuan Beijiang is not only a natural landscape, but also as the first urban element of a transportation hub. The existing urban layout emphasizes inland and weak riverside, brightly divided areas and lighter connections. The riverside area lacks the necessary vitality. Therefore, the planning first considers the interconnection of water systems as the core, and lays out the urban open space around the water system to create the characteristics of the Pearl River. The riverside climax.
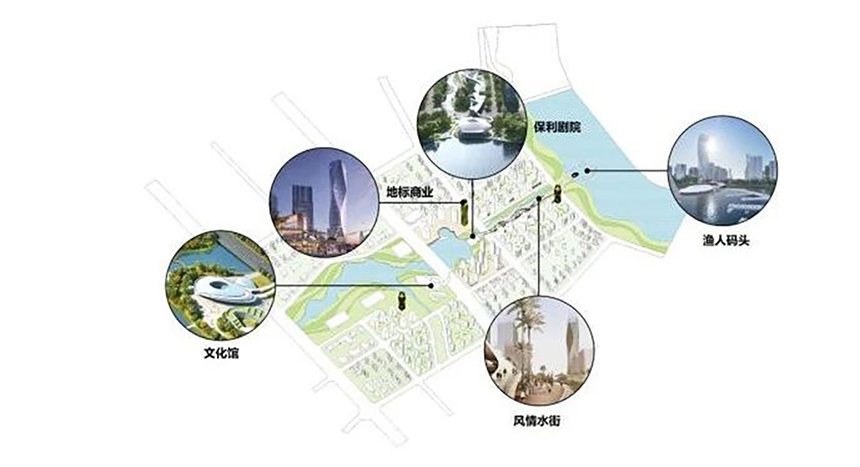
▲Multifunctional green open space
Here is our first planning strategy

▲General floor plan
In this large-scale “divine” space, we use water as the medium to connect the north and the south, creating a series of iconic places such as Fisherman’s Wharf, Fengqing Water Street, and Poly Theater. An important venue for large-scale events.
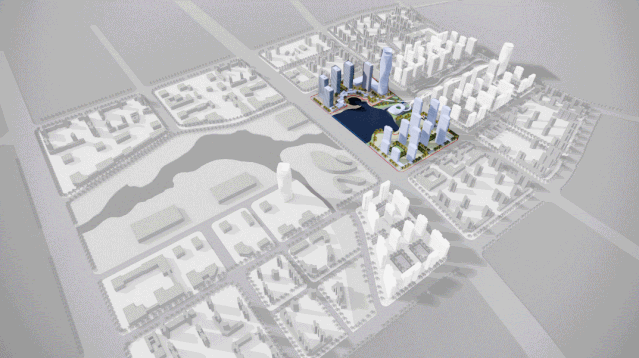
Regarding the creation of the "human nature" space, we should start with the large functional layout and determine the location of the human nature space. Here is our second strategy.
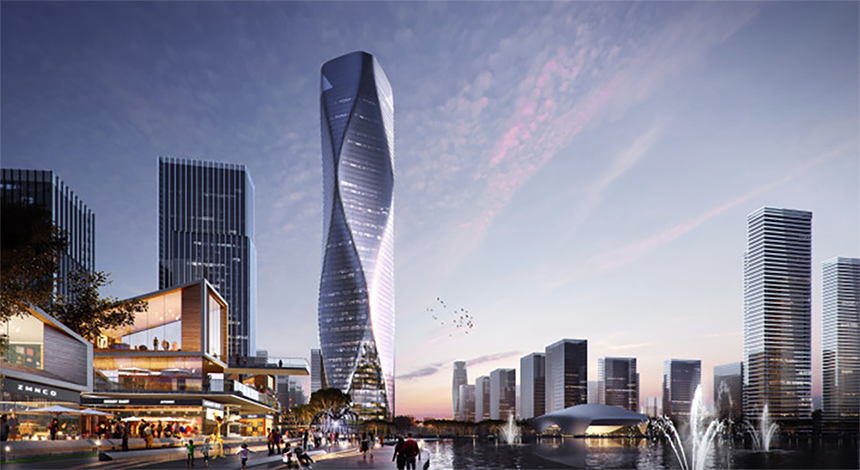
▲Vitality Artery
The versatility of the property often corresponds to the versatility of the city. This is also the source of the vitality of the CBD area, so CBD tends to develop in the direction of CAZ, which is a fusion of industry and city that is suitable for business and livable. At the same time, this is also a pragmatic, gradual and rational development process.
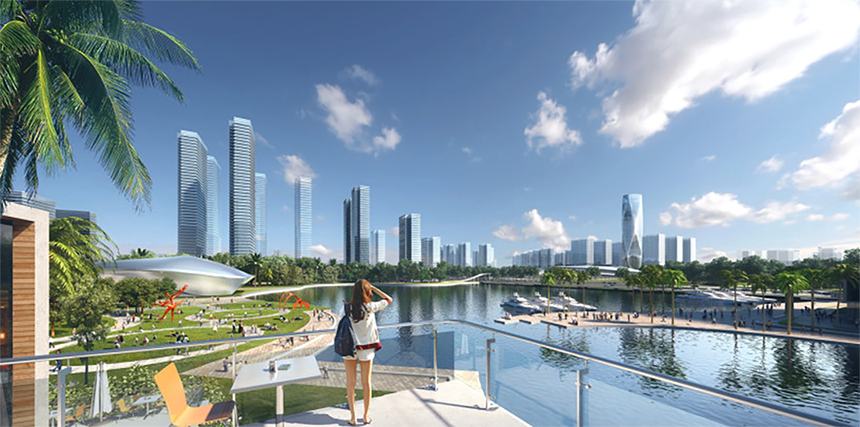
▲Fisherman's Wharf
Financial office areas are arranged along both sides of the axis, and the central axis is enclosed and strengthened through a co-constructed image interface, creating a community atmosphere that combines natural office. Residential areas are arranged on both sides, and small-scale gardens for relatives are created through the enclosure of courtyards to meet the needs of small and medium-sized gatherings and games in life.
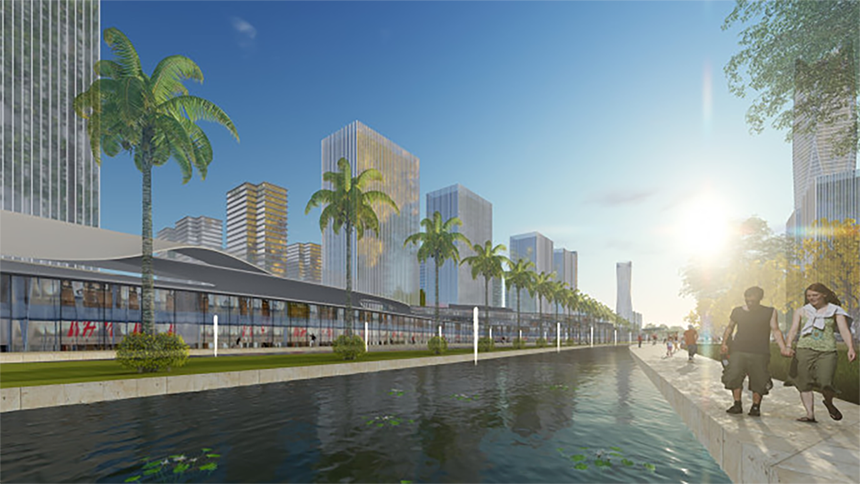
▲Bingshui Commercial Street
Along the Yanhu Lake at the starting point, create a waterfront commercial block for loved ones, relieve the depression of the high plot ratio city center, and give the waterfront CBD a unique spatial experience.

▲Waterfront landscape
The project has created a 1.2-kilometer central landscape axis, where large-scale activities such as public culture and leisure experience are concentrated. The interfaces along the two sides are combined with the water system to create a plaza, residence, business, leisure, entertainment and other different community atmospheres, injecting vitality into This is a new city CBD in Qingyuan.
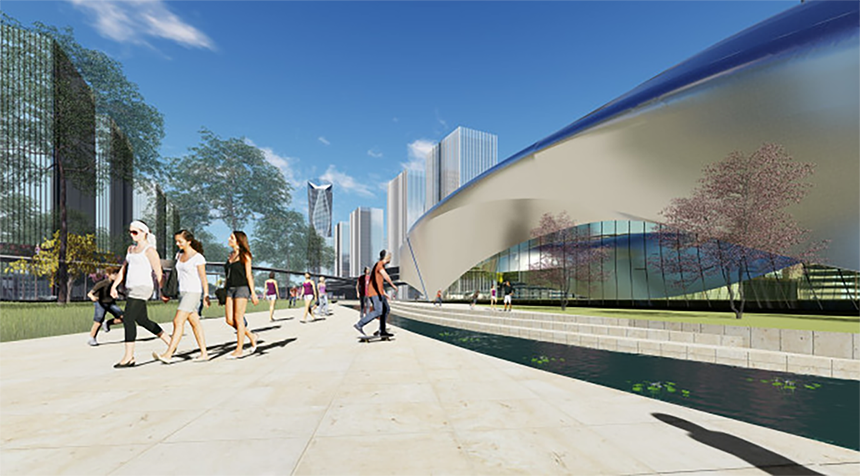
▲Poly Theater
Yanhu New Town Beijiang Old County
Jianghu Unicom, Blue and Green Convergence
Two eyes on the lake, three towers, Dingjiang
Design company: Zhubo Design Co., Ltd.
Project address: Qingyuan City, Guangdong Province
Land area: 630,000 square meters
Building area: 1.64 million square meters
Design year: 2019
Project status: Design completed
Project Owner: Poly South China Industrial Co., Ltd.
Chief Architect of the Project: Yang Weizhong
Project Chief Planner: Li Tao
Project designers: Ma Junyan, Liang Xin, Wu Yanru, Huang Lin, Du Juan, Liu Ruichun