
Today, when the problem of aging in Chinese society is becoming more and more serious, health care has become a common concern of modern society. The State Council has proposed four times the development plan for the aging cause to seek a way out for the active promotion of a multi-level elderly care service system. Zhubo Design believes that the medical care and health industry should not only focus on scarce functional service facilities, but also carry the daily life of some urban residents, which is an innovative transformation of existing urban communities.
The Foshan Medical Care and Health Industrial Park, designed by Zhubo for the overall planning, is built to fill the scarcity of the elderly care industry in Foshan. The emerging "community" concept caters to the needs of the modern elderly care market. The design combines the cultural atmosphere of the Fen River waterfront with the traditionalization of Lingnan, and is supported by the six major business formats of "medical care, research and development training, cultural tourism, health care and vacation, financial exhibition, and ecological leisure" to form a complete function, beautiful environment, and spatial scale. Appropriate and innovative new city of health care and elderly care industry.

▲Overall bird's eye view
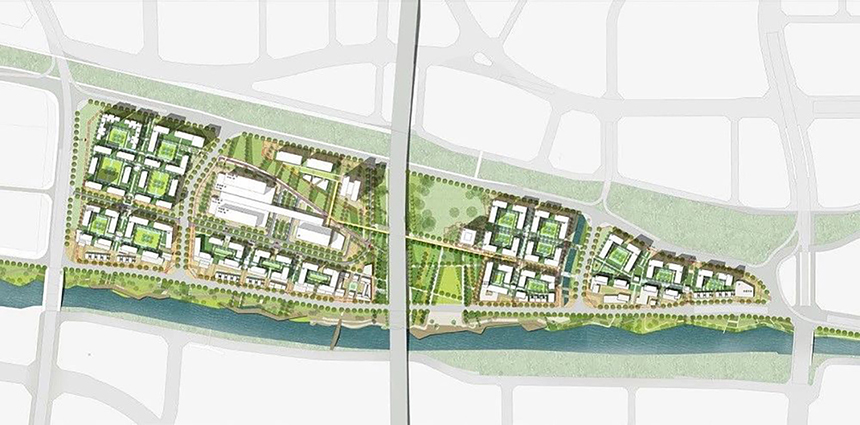
▲General floor plan
In order to meet the actual operational needs of local medical institutions, Zhubo Design adopts the coexistence of medical and rehabilitation institutions, with medical services as the mainstay, and elderly care institutions as the supplement, supporting corresponding residential functions, creating a "community elderly care" and "home care for the elderly". A combined multi-level, all-round medical, health, and health integration model.
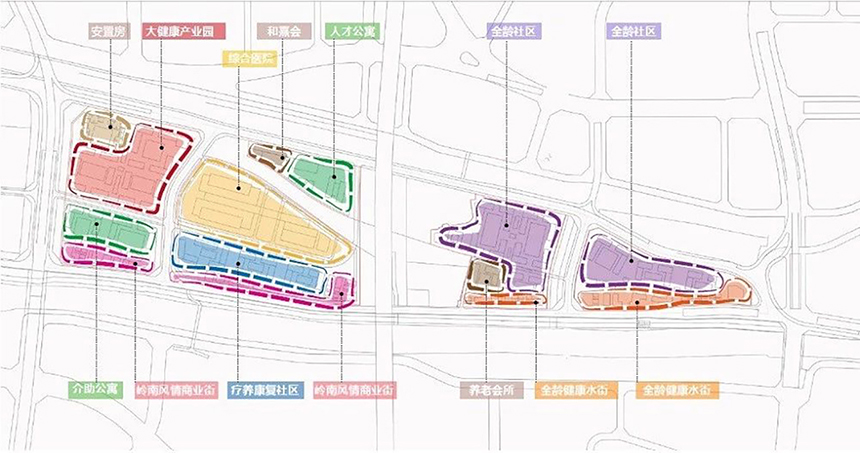
▲Functional layout
Businesses that focus on the elderly care industry mainly include elderly hospitals, nursing homes, elderly residences, recuperation centers, scientific research laboratories, health and sports institutions, and special clinics, etc.;
Other expansion industries mainly include business services, commerce, office, training institutions, etc.;
The key expansion industries mainly include the research and development and trade of special products for the elderly.
The whole-age smart health community and services mainly focus on middle-aged and elderly people, while taking into account the health needs of other types of people, such as children, women of childbearing age, and adolescents. Zhubo Design hopes to attract customers of all ages to live in mixed living through the construction of diverse supporting facilities, help the elderly integrate into the mainstream society, and build a community-oriented, smart and healthy community of all ages and life cycles.
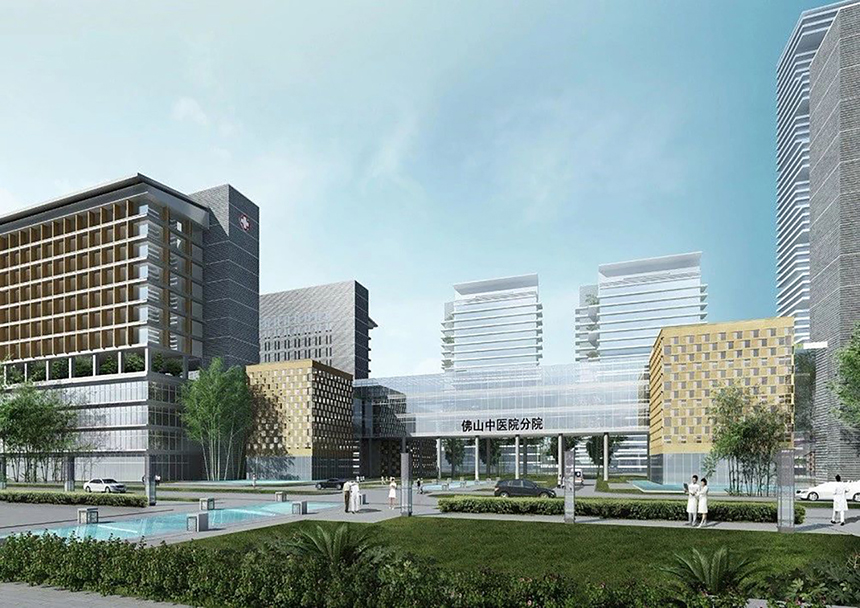
▲Diversified supporting service facilities
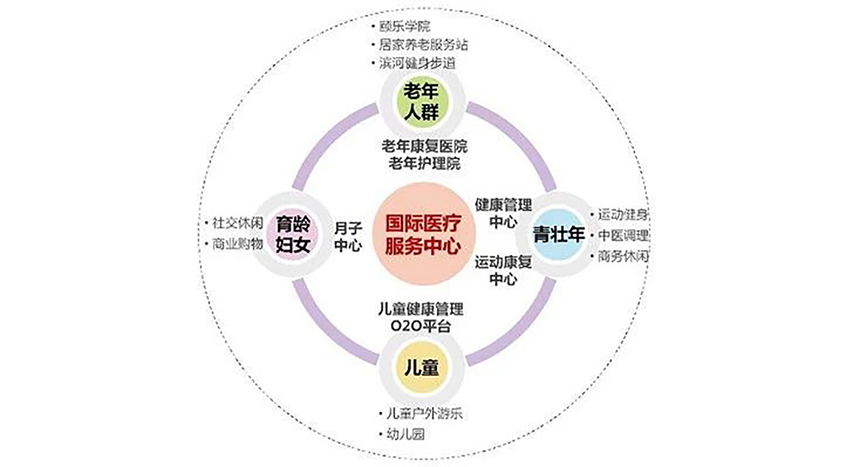
▲The whole-age life maintenance service system
Attach importance to the integration of local culture in architectural design elements, continue the traditional Lingnan characteristic street texture and water network system characteristics, reshape the architectural style of "Lingnan Water Village" with modern language, create an exquisite urban cultural life experience area, and restore a building A medical and health city with cultural heritage.

▲Inheritance of water veins, reflecting the characteristics of water village living space
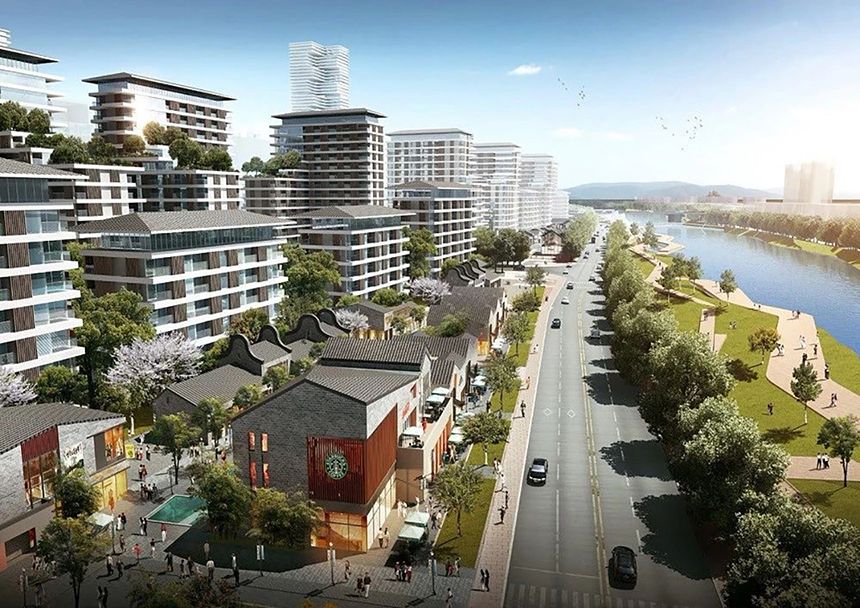
▲Lingnan style architectural features
Set up public activity squares and green parks in the open space connecting the waterfront area and adjacent urban plots to create a large green open space. Small-scale streets and alleys connect the waterfront leisure corridor to make the space full of rhythm and provide residents with green A beautiful and vibrant community environment.。
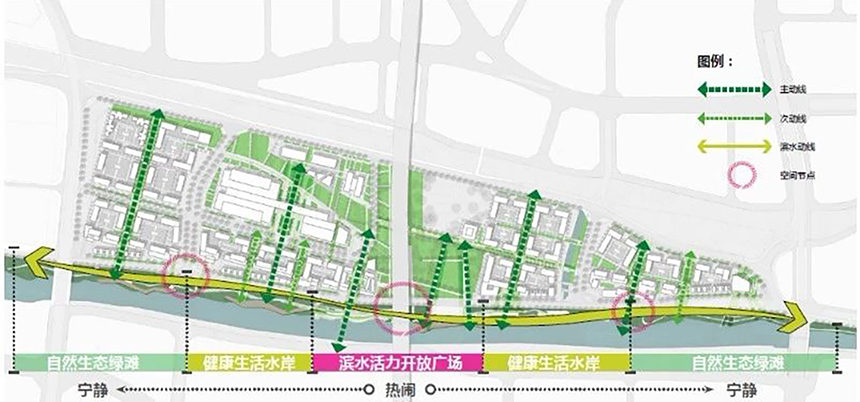
▲Green landscape and public open space

▲Waterfront space experience
The urban design of Foshan Medical Care and Health Industrial Park is a creative exploration of Zhubo Design in the field of medical care and elderly care. Take the Chinese Medicine Hospital as the core, combine with medical and health institutions, create a multi-format all-age smart community, build a distinctive health product service system, attract multiple types of industrial resources to settle in, jointly complete the development of the area, and redefine the overall health theme A vibrant urban community on the waterfront.。
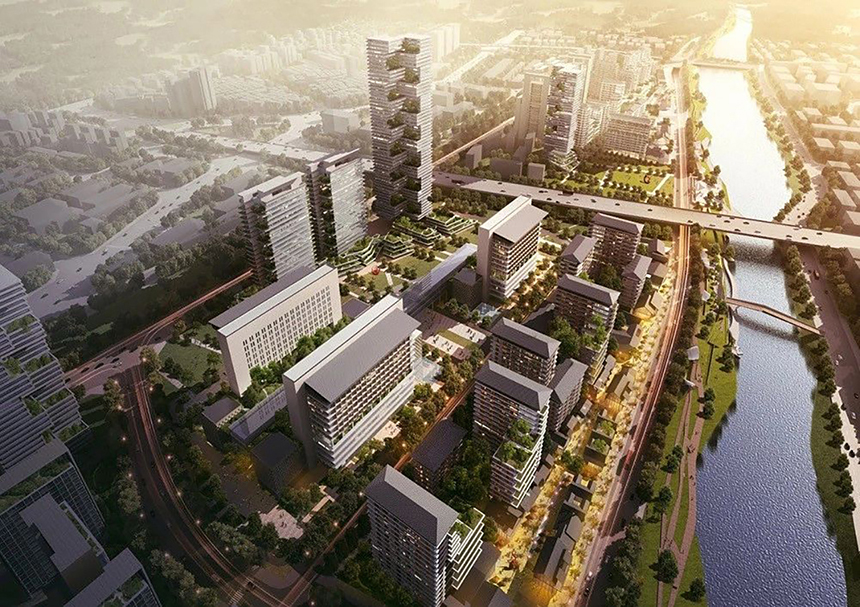
Design company: Zhubo Design Co., Ltd.
Project address: Foshan, Guangdong
Land area: 650,000 square meters
Building area: 690,000 square meters
Design year: 2017
Project status: Design completed
Project Owner: Poly South China Industrial Co., Ltd.
Chief Architect of the Project: Yang Weizhong
Project Chief Planner: Li Tao
Project designers: Wang Yonggang, Guo Wenyao, Peng Fang, Lin Xiang, Chen Xiaojia, Mou Hongwei