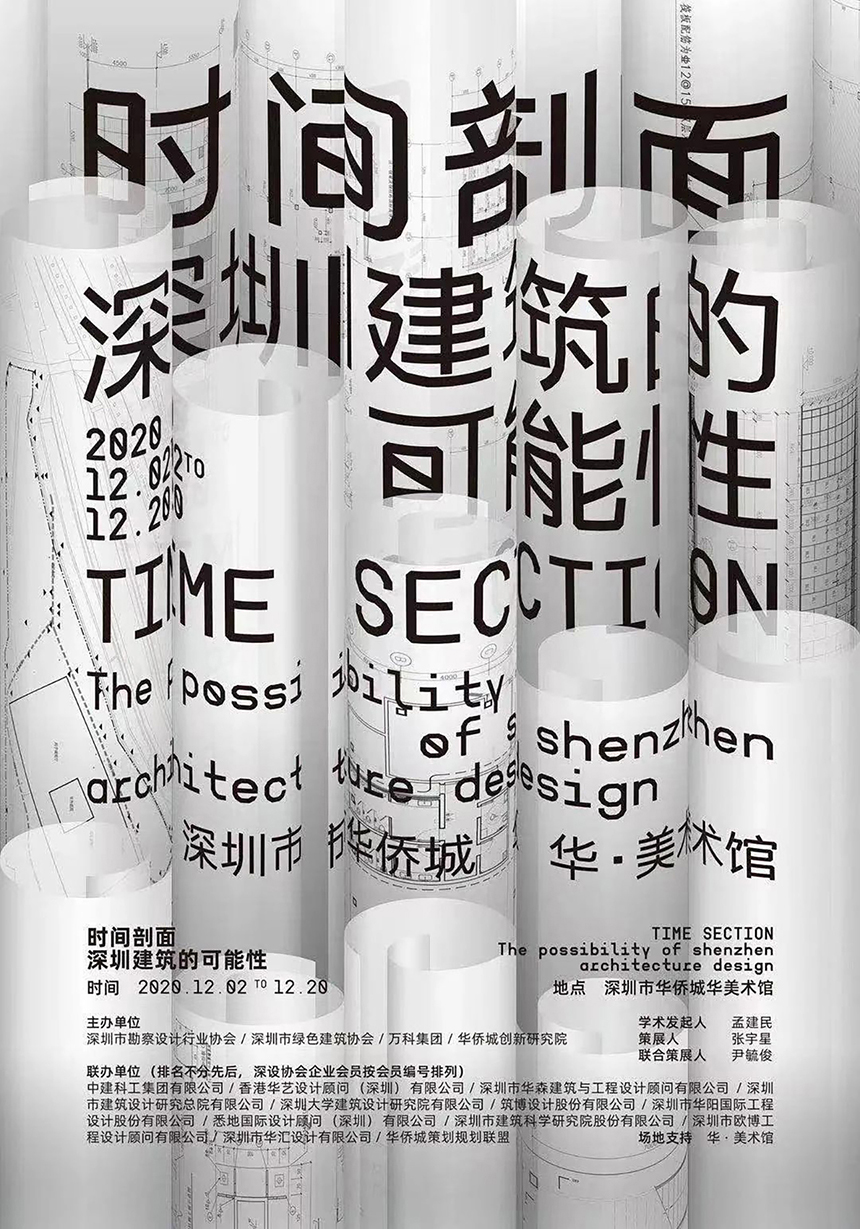
On December 2, 2020, the opening ceremony of the “Time Section: Possibility of Shenzhen Architecture” exhibition and the first Shenzhen Engineering Survey and Design “Three Divisions” award ceremony were held in the lecture hall of Shenzhen He Xiangning Art Museum. The exhibition was jointly organized by the Shenzhen Survey and Design Industry Association, Shenzhen Green Building Association, Vanke Group, and Overseas Chinese Town Innovation Research Institute, and jointly hosted by 12 well-known local enterprises and institutions including Zhubo Design Co., Ltd.


The sponsor of this exhibition is Academician Meng Jianmin, Dr. Zhang Yuxing is the curator, and Mr. Yin Yujun is the co-curator. Mr. Xu Songming, Deputy Secretary-General of Shenzhen Municipal People's Government, Mr. Gao Erjian, Deputy Director of Shenzhen Municipal Housing and Construction Bureau, and Mr. Ding Qiang, Deputy Director of Shenzhen Municipal Planning and Natural Resources Bureau attended the event.

The opening ceremony was presided over by Chen Ribiao, a senior member of the Architectural Society of China, and representatives from the architectural field gave speeches on the spot. Participants are mainly composed of architectural design and green building designers who have made outstanding contributions to the 40th anniversary of the development of the Shenzhen Special Economic Zone. At this awards ceremony, 31 architects of architecture and green construction were awarded the titles of Master of Meritorious Design, Master of Design and Outstanding Young Designer in Shenzhen Engineering Survey and Design. Mr. Feng Guochuan, Executive Chief Architect of Zhubo Design, was awarded the "Shenzhen Engineering Survey" Design Master" title.



This exhibition invited nearly a hundred outstanding architects from different backgrounds and different ages from Shenzhen to participate in the exhibition. Mr. Feng Guochuan, Executive Chief Architect of Zhubo Design and General Manager of Construction Studio, Ms. Yang Jin, Executive Vice President of the Group and General Manager of City Company, Mr. Yu Wei, Senior Deputy Chief Architect of the Group and Chief Architect of City Company Consultant, Deputy Chief Architect of the Group Mr. Zhong Qiao, the chief architect and general manager of the joint public establishment, represented the exhibition.
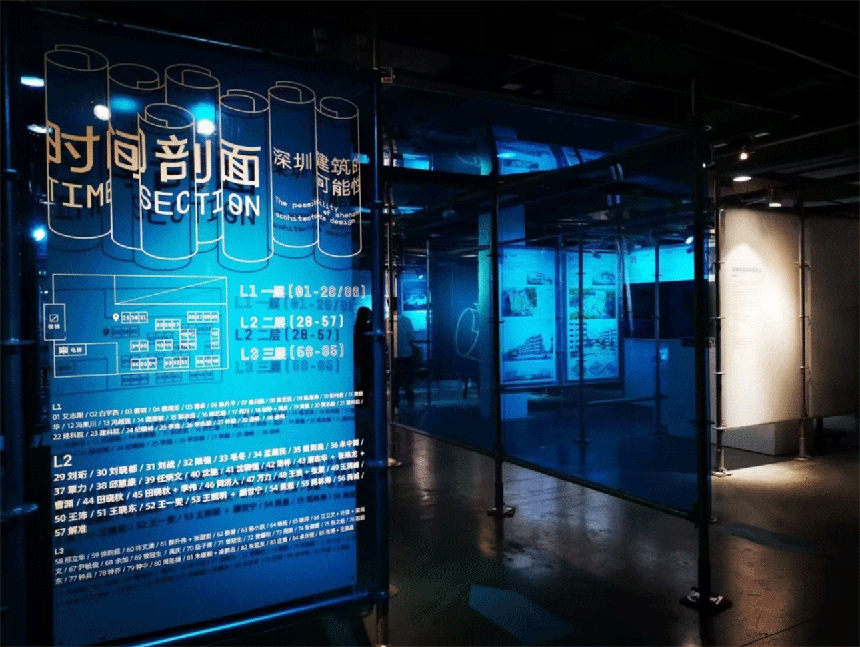
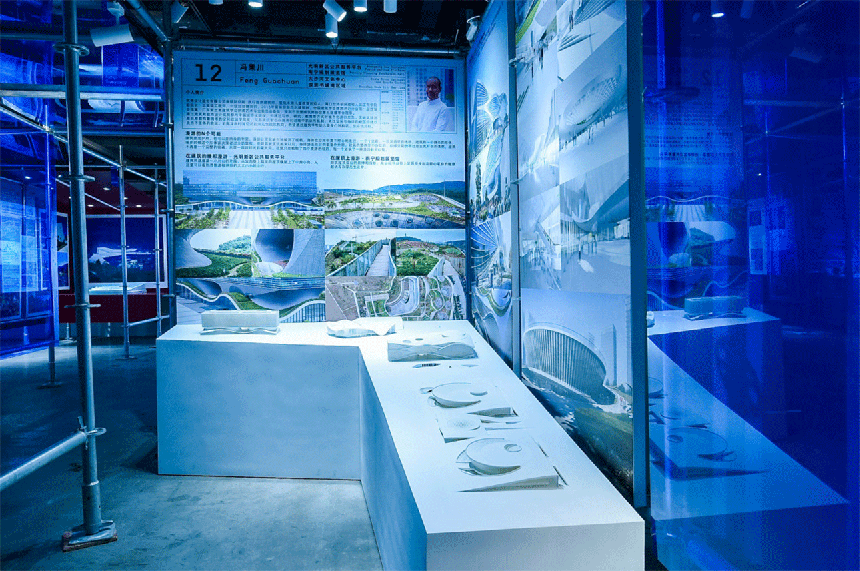
The pedestal of the building is a fragment of a small mountain. The roof of the pedestal from the interior is like stepping on an island, from here you can see the large and small hills that are echoed in the surroundings.
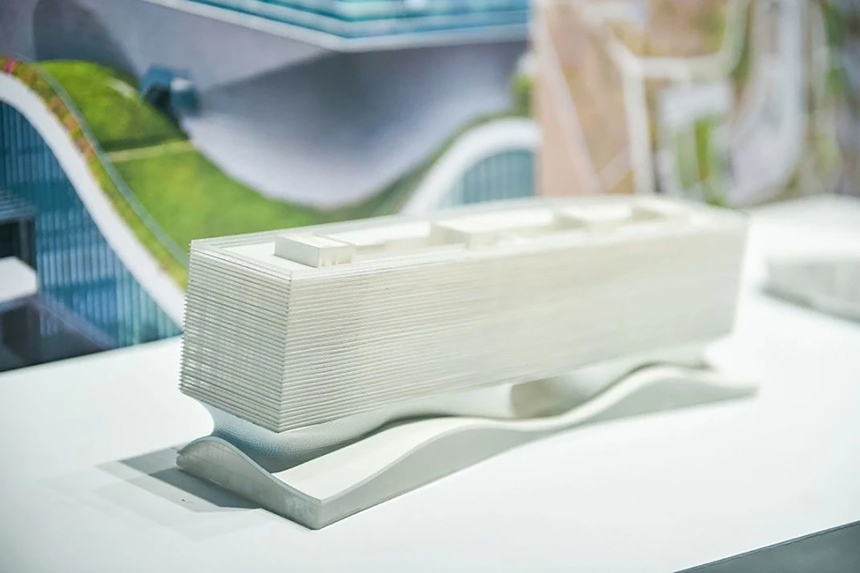
The roof of the building is an extension and refinement of the mountain. From the park, you can go up to the roof and stroll in this carefully decorated casual ups and downs and overgrown with weeds.
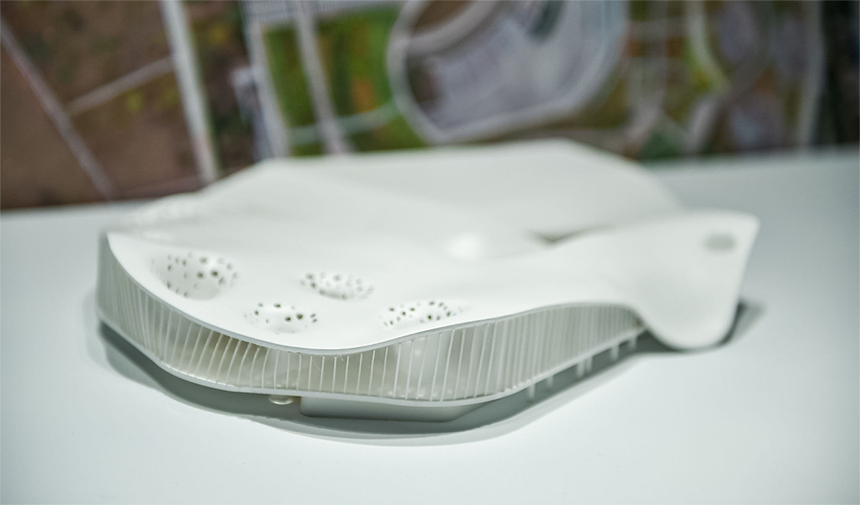
Since the high-volume site is almost occupied by the building, leaving only the passage through in the middle, we stripped the façade to form a path for people to "climb" and "enter the ground". This is a fusion of vertical and horizontal roaming

The bottom of the building was lifted to allow the city to pass through. People came from the subway, from the road, from all directions, unknowingly passed the building, boarded the roof, and saw the central axis leading to the sea.
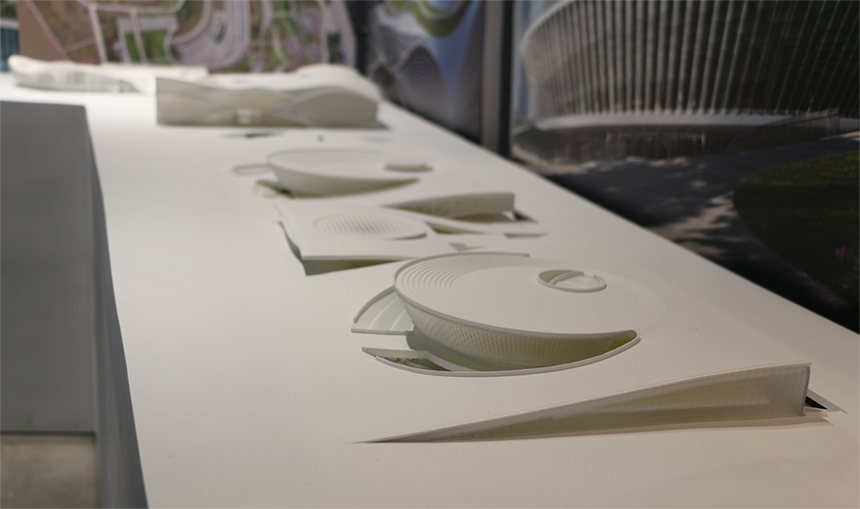
Jingji Riverside Times Square is a large-scale urban renewal project, which aims to create urban public places that can shape compound functions and form a vibrant aggregation center in the district. Form an urban commercial inner street with a crossing experience. It will provide a high-quality urban public space for the district, and at the same time can better stimulate business vitality and gather more business people. The design of urban commercial inner street shapes a kind of urban open space, making the building urban and social.
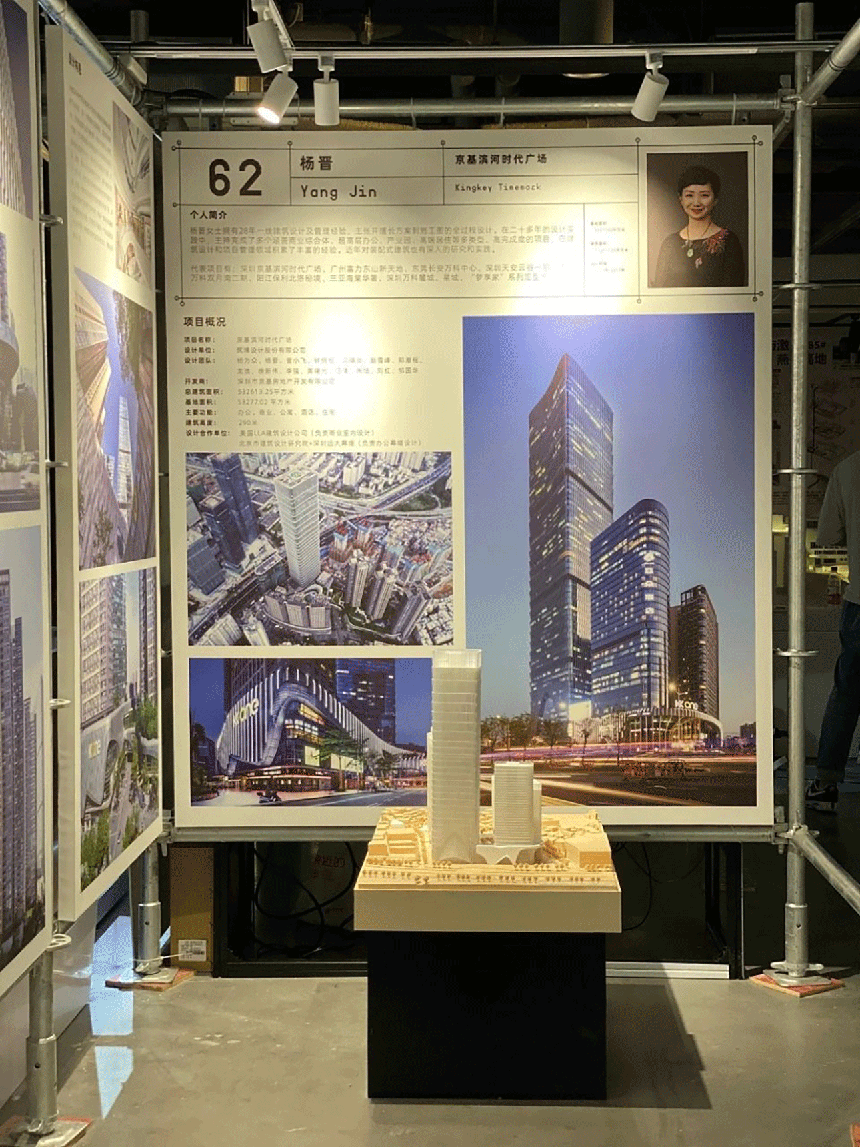
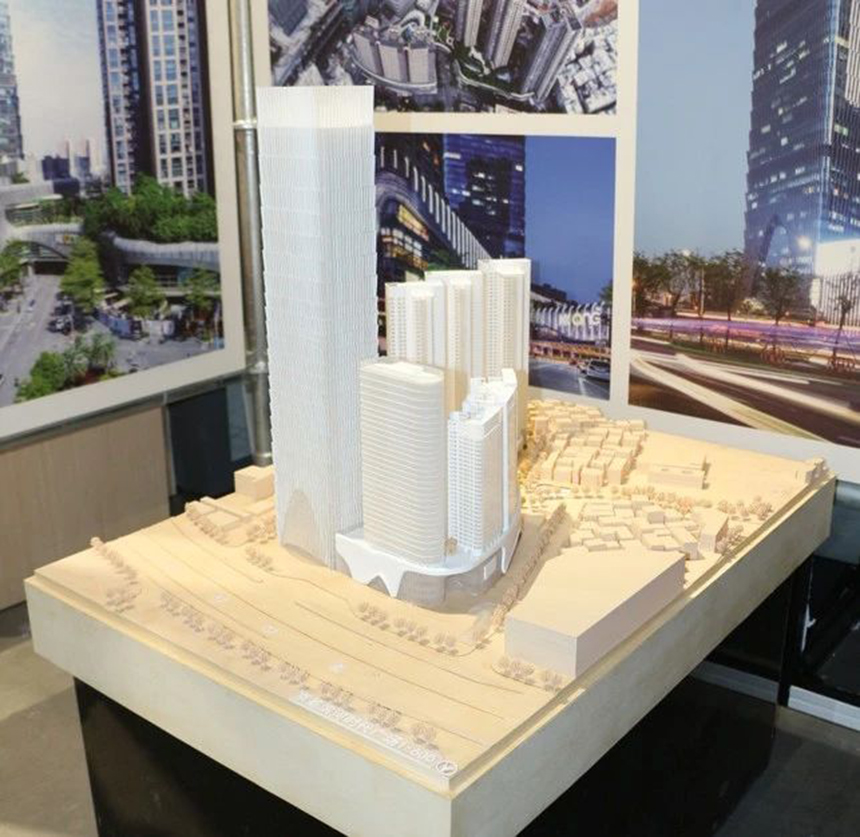
The project is built at the corner of the main road and aims to create a public facility hidden in the shadow of the woods to maximize the convenience of serving the surrounding people. The toilet compartment adopts the form of gender-free compartments, forming a borderless, fluid plan layout that blends with nature. On the other hand, it maximizes the possibility of the flow of people and becomes a shortcut that people are more willing to walk. In addition to the shortcut, there are also resting seats in the venue for people to rest and wait... "If you are tired, please come in. Sit for a while".
The booth is different from other architectural model displays. Instead, the building profile is made into a chair, and the site is equipped with the facade materials used in the building, creating a kind of immersive appearance. feel.

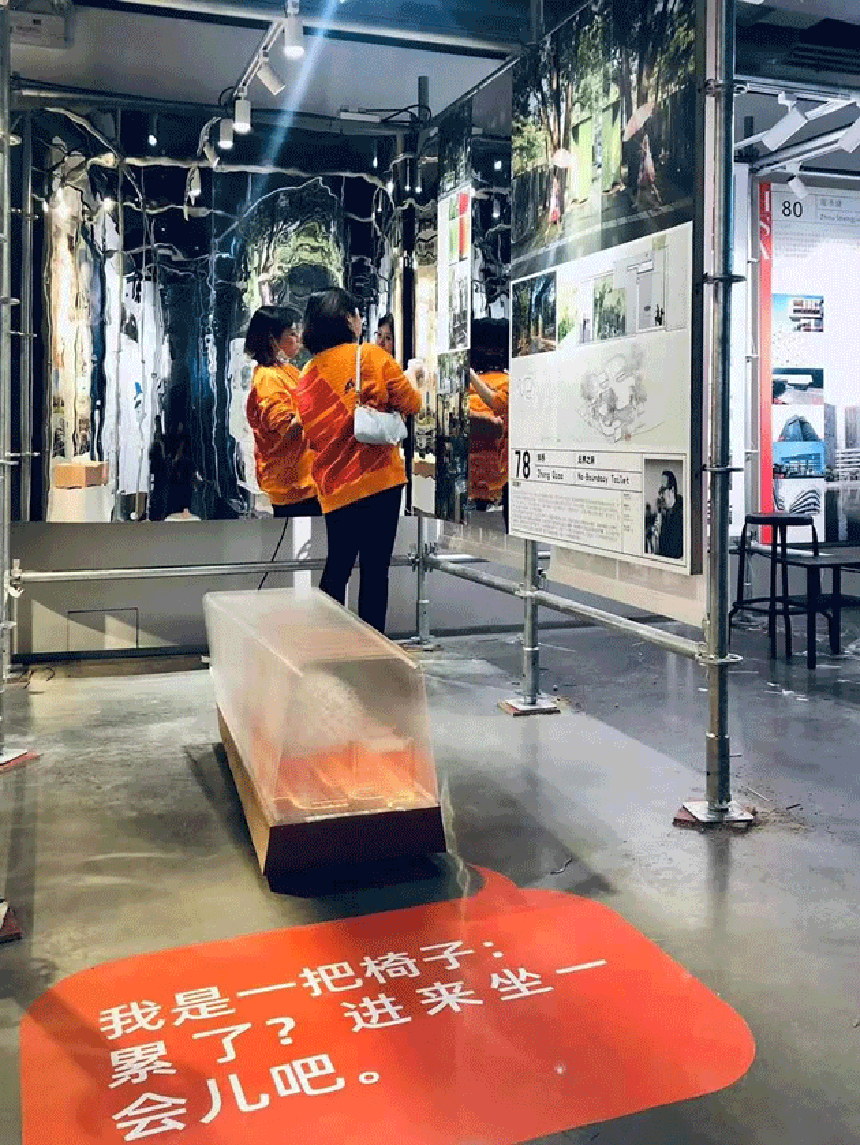
With the development of cities, urban public buildings assume more and more social responsibilities in the city, and their social functions are becoming increasingly diversified. We hope that the Shenzhen Archives Center will do the same. What stands here is not only an archive, but also a living room for Shenzhen's urban public culture, a booth of the charm of Shenzhen, which not only carries the city’s past but also staged it. Looking at the present of this city, we are also looking forward to the future of this city.
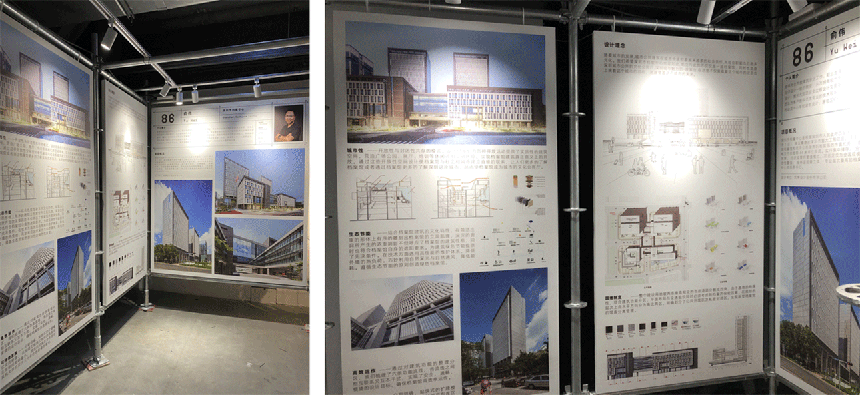
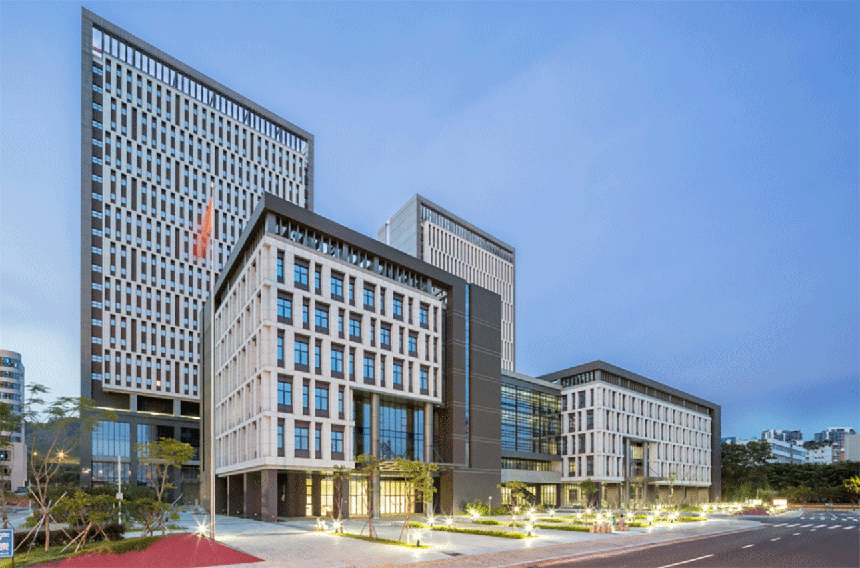

The exhibition is based on the time axis (1979-2020) to show the architectural design expression of narrative. It is intended to show the continuous rise and development trend of architectural design in the 40th anniversary of the development of the Shenzhen Special Economic Zone. Element Chen’s exhibition of team and personal architectural design works aims to highlight the architectural exhibitions shown in the art gallery as indicated in the curator’s academic report, and is also a prominent and unique embodiment of the characteristics of this exhibition.

Time profile
Possibility of Shenzhen Architecture
time
December 2-December 20, 2020
Place
Shenzhen Hua·Art Museum
Opening hours
10:00-17:30
