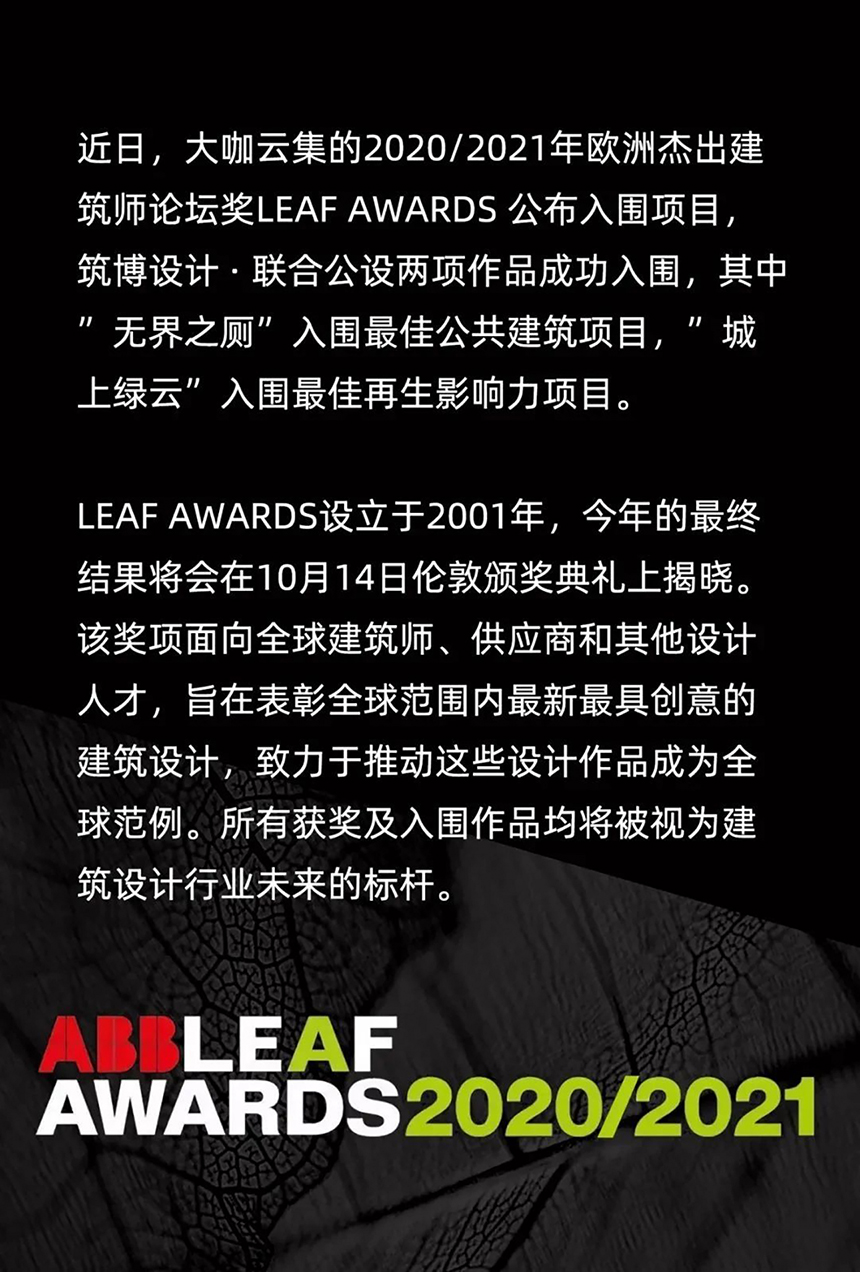
The project is located at the corner of Beihuan Avenue and Yiyuan Road. The architects concealed this obnoxious facility in the green belt that was originally shaded by the woods. The toilet cubicle adopts the form of gender-regardless cubicle, forming a borderless, fluid layout that blends with nature. The design adopts a landscape design similar to a street center park, which has become a shortcut for people to walk more willingly. Corresponding seating seats are also set up in the venue for people to rest or wait, which maximizes the possibility of people arriving. Since its opening, the number of daily users has remained at around 500.

△Overall appearance
In an extremely limited venue, the facility includes three genderless compartments, a barrier-free toilet, an outdoor toilet for toddlers, and a caretaker room. The Internet + big data is fully used in maintenance and management. By using BIM for the whole life cycle of the building, the later management and maintenance can be verified in time.

△General plan
The design adopts 8K mirror stainless steel on the facade, and its appearance changes with the change of light and presents different scenes at the four o'clock. The building and the surrounding scenery are intertwined, coexisting harmoniously, and seeming to be hidden in the shadow of the woods. When people step into it, their silhouettes also become part of the building's facade, contributing to a living architectural form, and the building becomes a simple and powerful art installation at this moment.
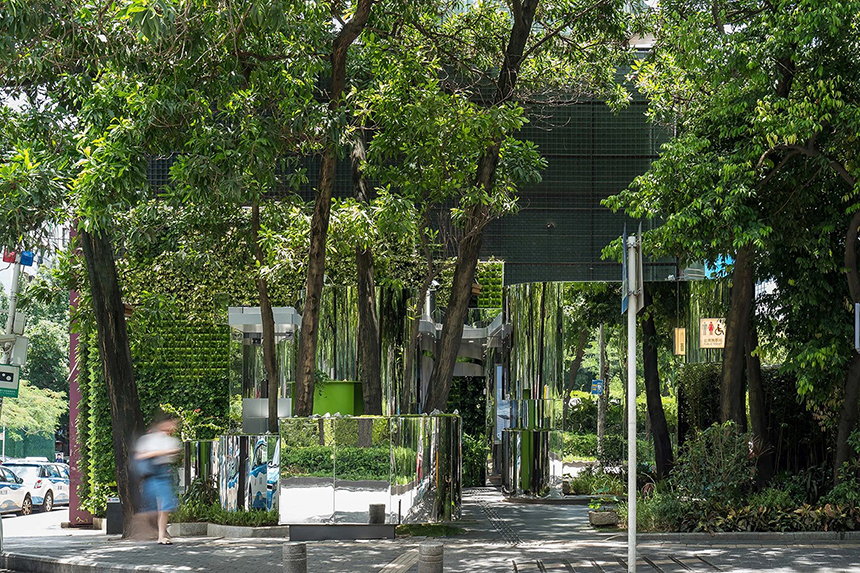
△Overall appearance
In order to facilitate the parents to take their children to the toilet and reduce the pressure on the limited toilet compartment, a green bucket device is specially set up under the tree. The device contains a children's wash basin and two children's urinals. On the premise of ensuring privacy, it effectively diverts part of the toilet needs, and at the same time adds fun to children's toileting; it also eliminates all kinds of embarrassment that may be caused by mothers taking boys to the bathroom.
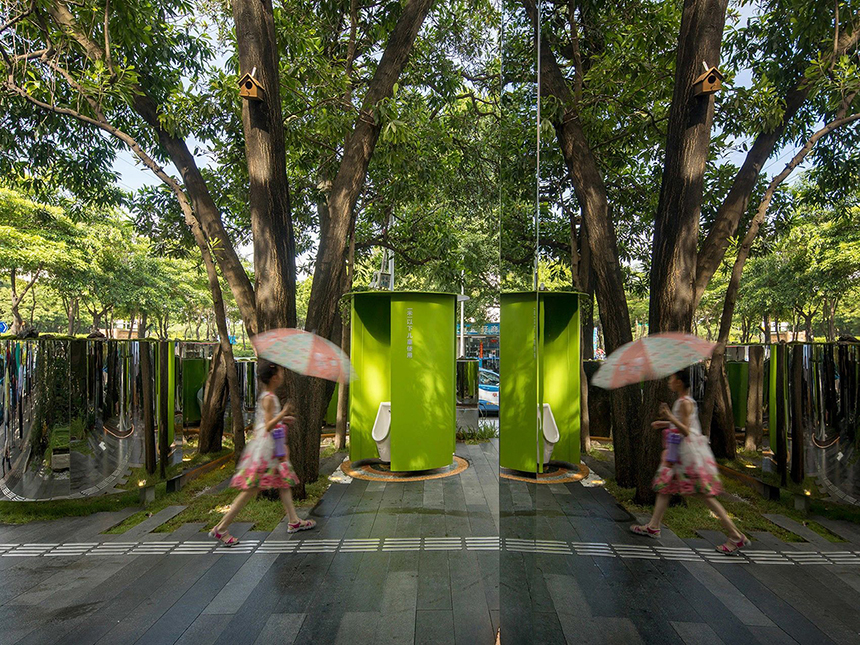
△Children's toilet
The entrance to the project continues the stainless steel material of the building skin, while maintaining the harmony and unity of the material, it also extends the visual dimension of the narrow space. The dark granite flows into the room along the ground, and the special skin treatment guarantees anti-skid, giving the space an extra temperament that has been deposited over the years.
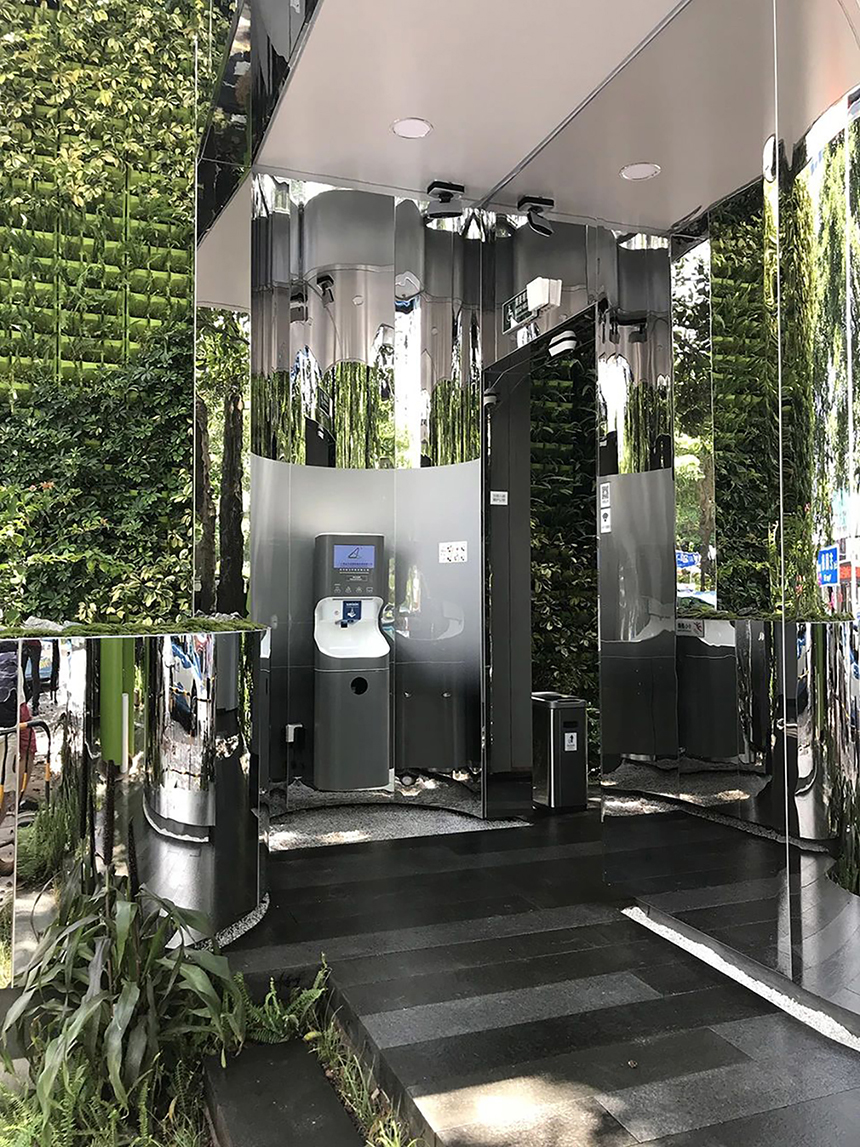
△Sink area

△Inside the toilet cubicle
The concise and lively indoor atmosphere, the wisps of sunlight that is lightly caressed by the branches and leaves through the skylight, are all unique toilet experiences. At the same time, natural lighting can be used as a supplement to indoor light, reducing lighting energy consumption and saving energy.

△Natural light penetrates the skylight as a supplement to the indoor light
The project uses a series of intelligent products with passenger flow statistics cameras, behavior analysis cameras, Ultrain NVR, face access control, information release terminals, and iVMS management platforms in non-private areas, to achieve intelligence covering the entire public toilets and realize crowd statistics. Early warning functions for people falling to the ground and strenuous exercise in the public toilet area are released to the public. In addition, citizens can scan the QR code to learn about air quality, temperature, humidity and other information, and evaluate public toilets after use.
Project Title: Toilets Without Boundaries
Completion year: 2018
Design team: Zhong Qiao, Huang Xin, Xiao Wenhang, Li Junda, Hu Yaomin
Project address: Majialong, Nanshan District, Shenzhen, Guangdong Province, China
Building area: 30.83 m²
Photographers: Xiao Wenhang, Zhang Chao, Li Junda, Hu Yaomin
Constructor: directed space
Client: Nanshan District Urban Management Bureau
BIM consultant: Tongchen Delphi Technology Information Consulting (Shenzhen) Co., Ltd.
Lighting Consultant: Qianhai Luxent Lighting Design Co., Ltd.
With the spread of modern cities, natural villages on the fringe of cities have gradually become isolated islands in the bustling city. As a product of the rapid population development in modern China, villages in cities are commonly found in major cities in China. Although the village in the city is called a village, there is no green mountains and green water in the impression of the village, only the hardest impervious concrete surface in the city. The space in the village in the city is crowded and the daylight is insufficient. "Dirty, chaos and poor" are people's first impressions of the village in the city. The architect tried to use the means within his power to make practical attempts in the villages in the city, aiming to solve some of the problems faced by the villages in the city.
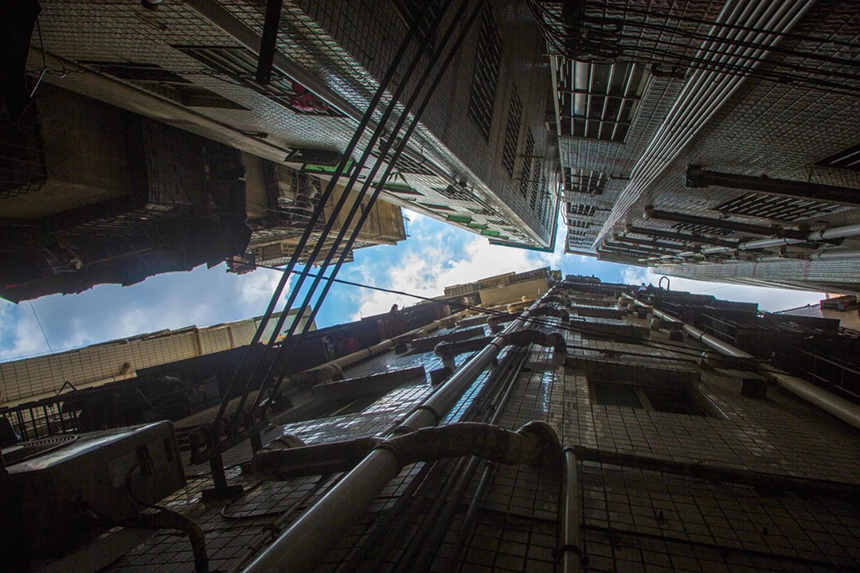
△"One-line sky" in the village in the city
After many field visits, the team selected a residential house built in the 1980s in Gangxia Village, Shenzhen as the test site for this plan. It took two months from the start of construction on November 27, 2017 to the completion on December 20, 2017.
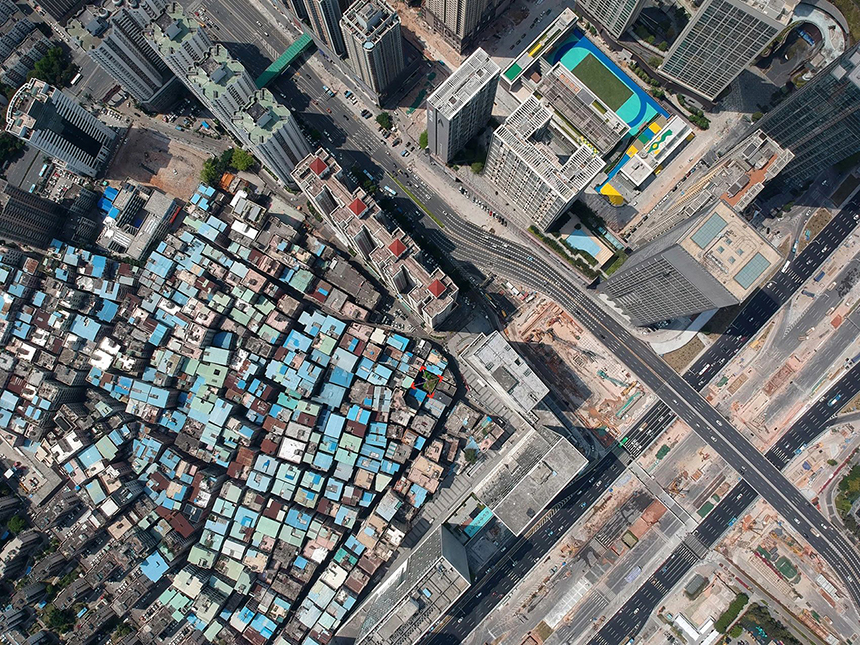
△This project is located in Gangxia City Village
The architect put forward the idea of Green Cloud, adopting a low-tech construction method that is easy to replicate. On the one hand, it improves the rainwater management ability of the village in the city, and on the other hand, it adds a green and friendly shared activity place for the residents of the village in the city, and changes the cramped survival of the village in the city. state. Green Cloud is based on the premise that there are still a large number of unused roofs in urban villages, and Urban Mountain is built on roofs that have the possibility of transformation.
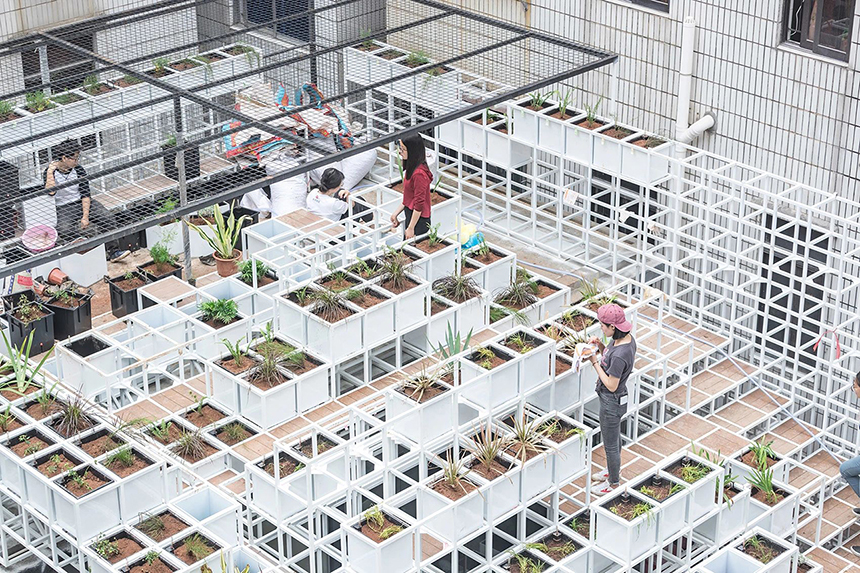
△Aerial view

△Side view
The practical trial plan is "Yugong Project 2.0", which is intended to move the first Urban Mountain (Green Mountain in the City) from the "Modern Fool" to Gangxia Village. The main design method is to thicken the roof that has not been effectively used in the site and place it on the second ground. The second surface is used to conserve rainwater and add greenery (can be planted as vegetables or landscape plants). The two-dimensional ground surface changes on the Z axis according to the characteristics of each site space, and there are pavilions, platforms, buildings, and pavilions that can promote the social interaction of the neighborhood. Above it is a "green mountain" that can sit on.
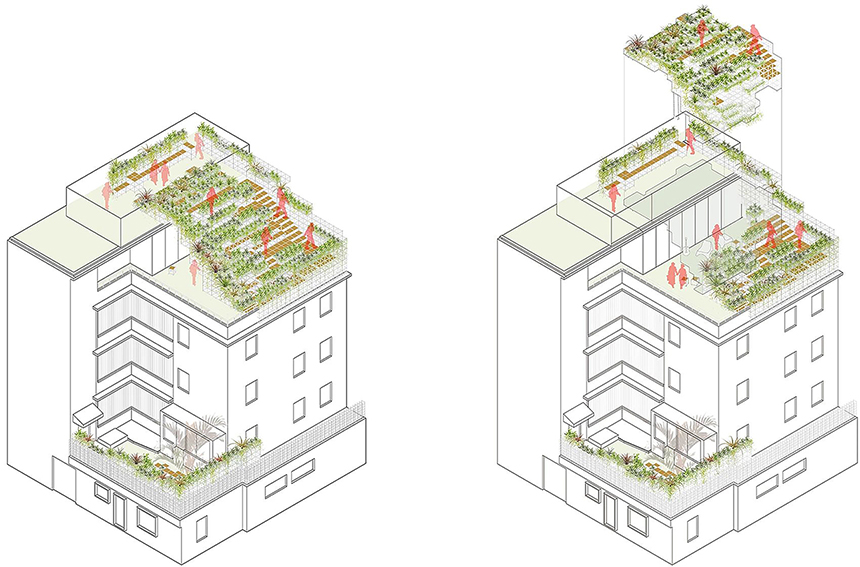
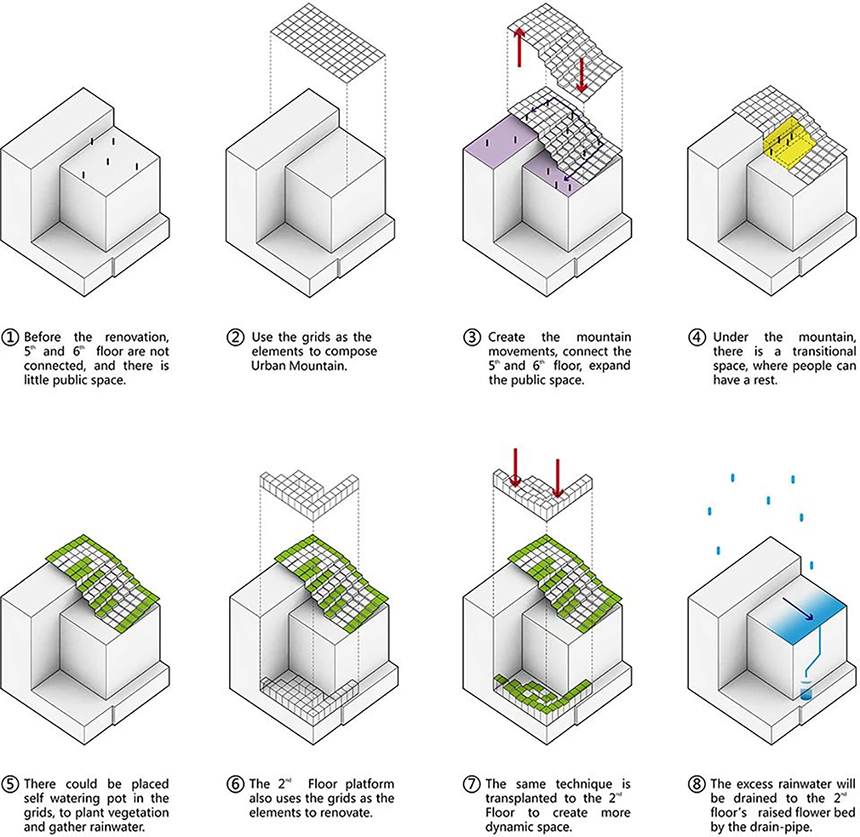
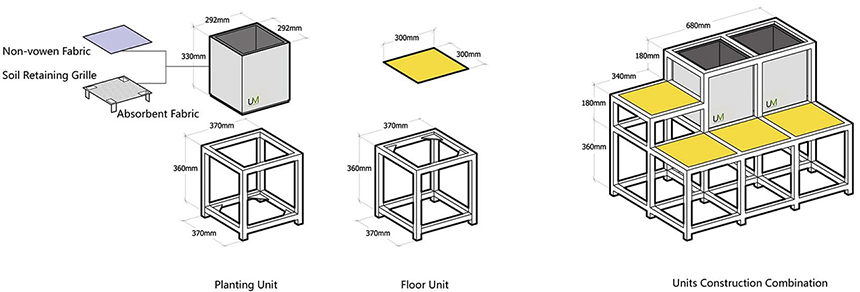
△Disassembly diagram of shaft side
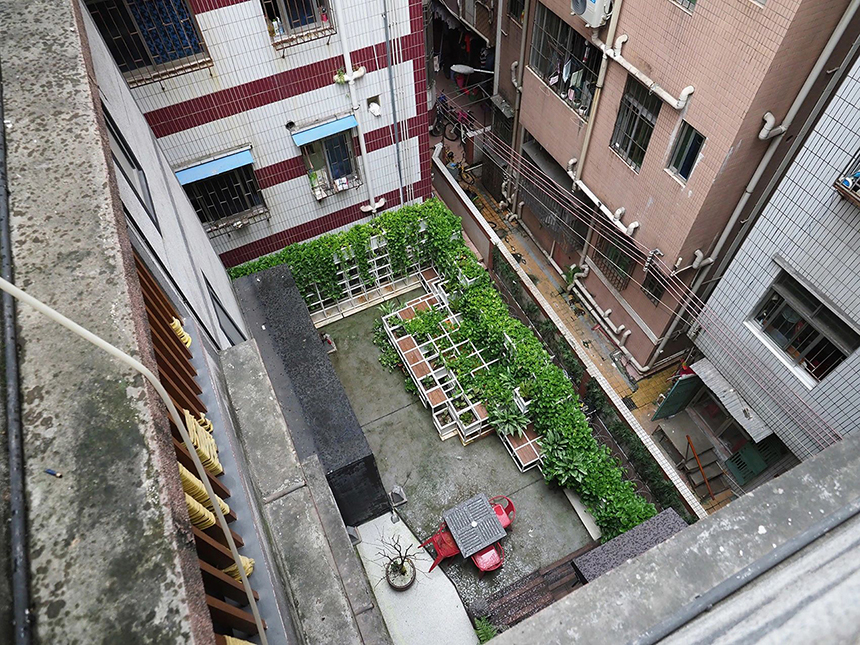
△Part of the roof greening on the second floor
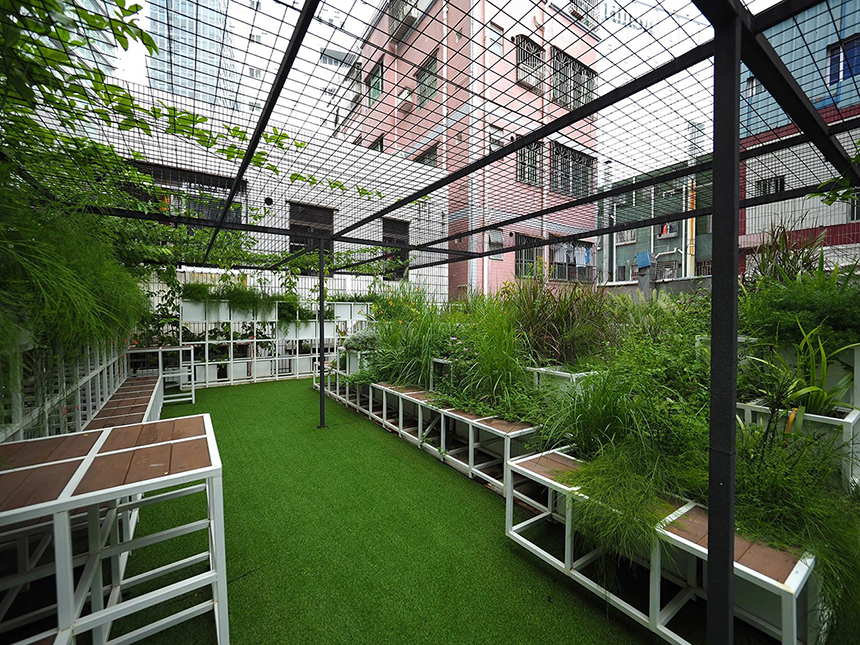
△The main green roof on the top floor
This Urban Mountain is slowly becoming a cultural vitality point for the village in the city. In June 2018, 9 young musicians aged 4-11 years old were on this Urban Mountain to bring a Midsummer concert to the surrounding neighborhood. Many neighbors opened the long-locked window and listened to the children's performance in front of the window. In view of the success of this attempt, similar activities will become more frequent in the future.

△Activity scene
It is hoped that through the implementation of Urban Mountain this time, it can play a corresponding demonstration and lead role, so that the surrounding villagers can really see its results, so as to spontaneously learn the construction of Urban Mountain, and even copy it on their own roofs. When Urban Mountain was built one after another in the village in the city, Urban Mountain slowly intertwined over the village in the city, and finally built a new landmark full of green and joy—the Green Cloud over the village in the city.
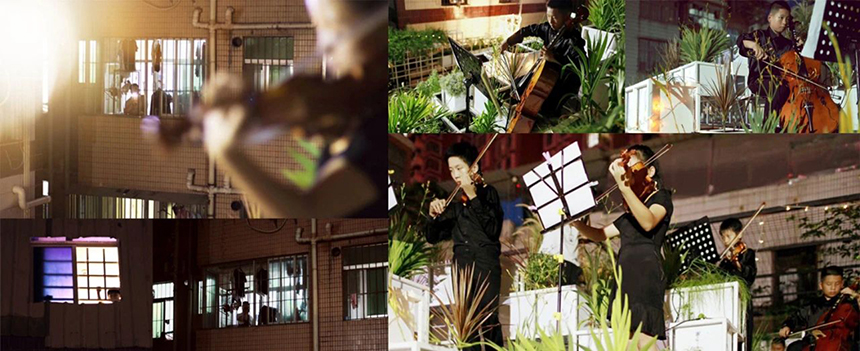
△Activity scene

△A bird's-eye view of the green clouds on the whole city of Gangxia
Project Name: Green Cloud on the City
Year of completion: 2017
Design team: Zhong Qiao, Xiao Wenhang, Li Junda, Tao Ke, Hu Yaomin
Project address: 1980, Gangxia, Futian District, Shenzhen, Guangdong Province, China
Building area: 90 m²
Photographers: Xiao Wenhang, Xu Yang, Zeng Xiaoyan, Guo Zhaofan
Structural designer: He Licai
Sponge City Technical Consultant: Ren Xinxin
Landscape consultant: Liu Ting
Property owners and device maintenance: local wisdom
Client: The Nature Conservancy