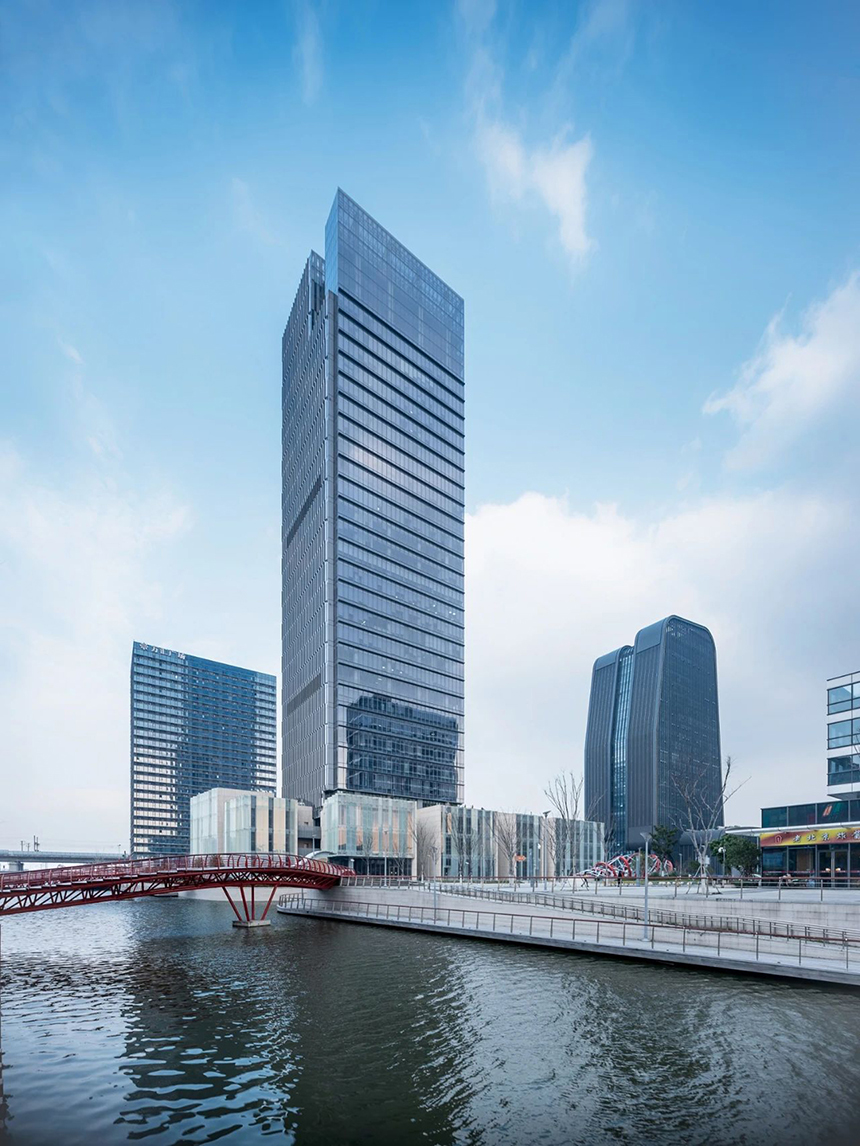
Tsinghua Unisplendour Building, Suzhou
Jiangsu, Suzhou
The project site is located in the northern core area of Suzhou's central city "one core and four cities" development positioning-Suzhou High-speed Rail New City Startup Area, with a land area of about 7,000 square meters, located in the southwest of the front square of Suzhou North Station of Beijing-Shanghai High-speed Railway, and adjacent to the city's main road in the north. South Tiancheng Road, the south and west sides are adjacent to the river, and the east is the city passage. It takes less than 10 minutes to walk to the high-speed railway station and the shopping center on the west side. The location is highly recognizable and the traffic accessibility is strong.
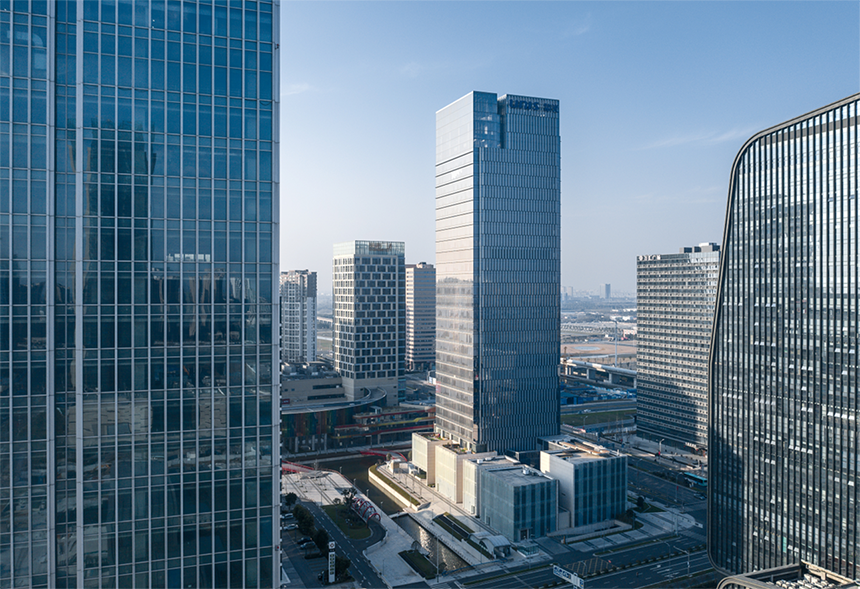
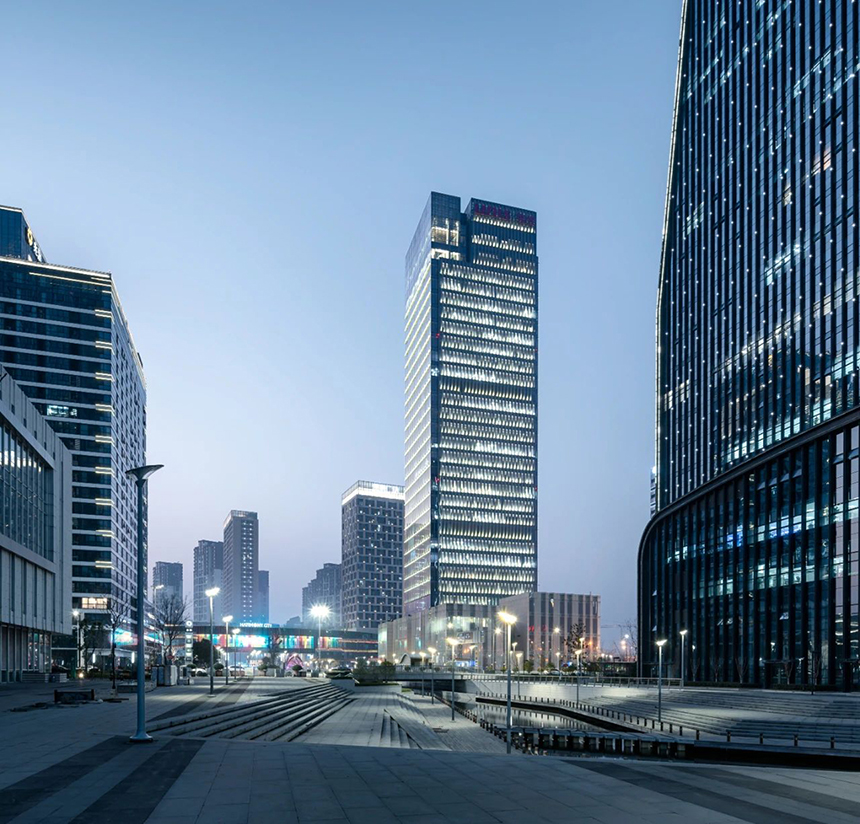
The project consists of a commercial podium of 6,700 square meters and an office tower with a height of 150 meters and a total area of 36,000 square meters. Considering that the high-speed rail station in the northeast corner and the shopping center in the southwest corner will bring a large number of commercial people, the layout of the two The corner serves as an entrance leading to the square, forming a pedestrian flow line diagonally across the land, and the podium business is arranged along this flow line and the river bank. According to planning requirements, the high-rise tower is close to Nantiancheng Road and retreats 20m from the red line of the road. The location of the tower on the plane is on the northwest side to avoid commercial circulation and better access to the landscape resources of the Minjing River on the west side and the Northeast High-speed Railway Station.
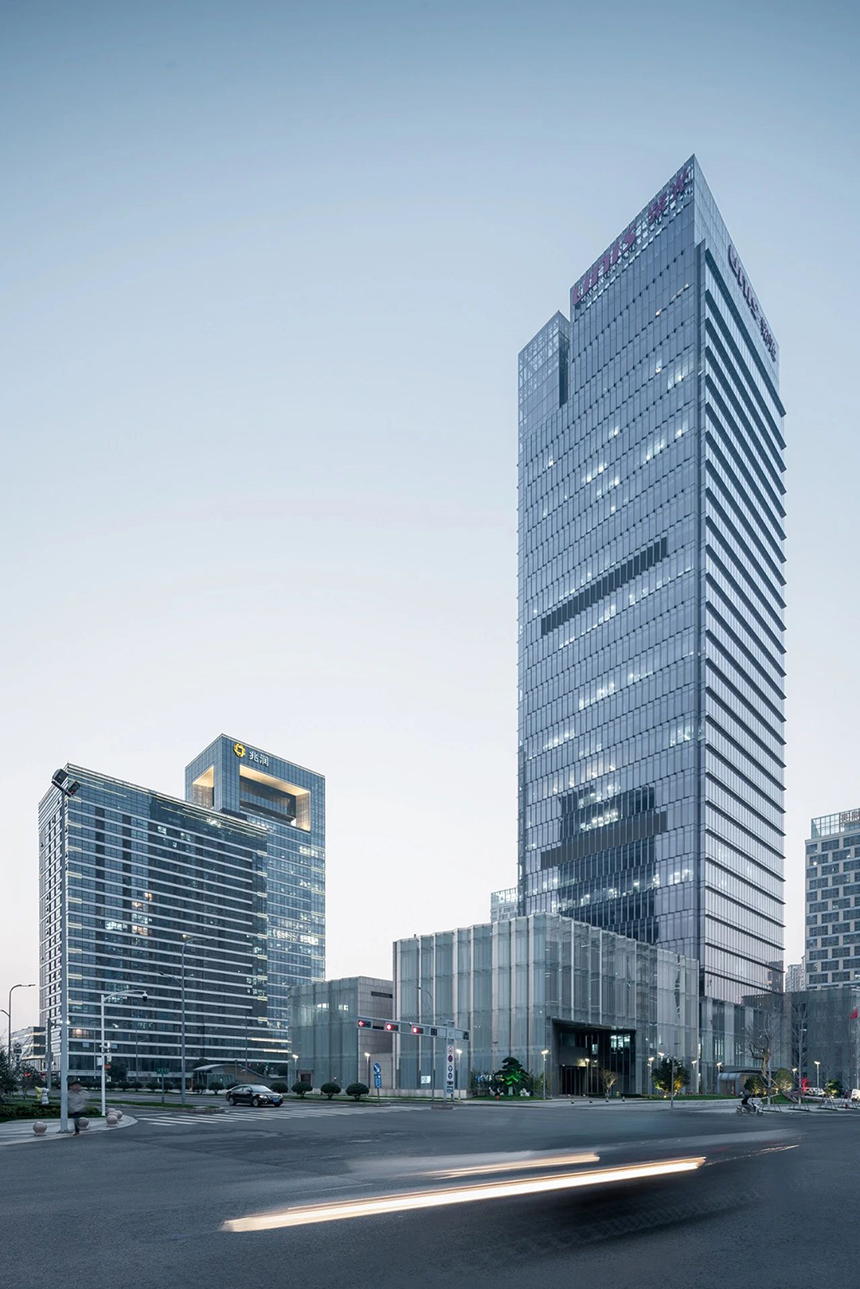
Since there is a large shopping mall on the west side of the bank, it is no longer necessary to set up centralized commerce in this case. Suzhou has always been famous for its small-scale, friendly and pleasant Jiangnan water towns, such as Qilishantang and Pingjiang Road, and has become a unique urban memory of Suzhou. The design "breaks the business into parts" and breaks it up into multiple independent buildings. On the one hand, more pedestrian openings on the site make it easier to connect with the surrounding buildings. On the other hand, the small-scale space and rich riverside building types retain the cordial and pleasant characteristics of the ancient city of Suzhou, and open along the river through the combination of small-scale buildings. The space is embedded with the design concept of modern commercial elements "New City and New Water Village". It reflects the implicit and self-confident psychological and cultural characteristics unique to Suzhou.

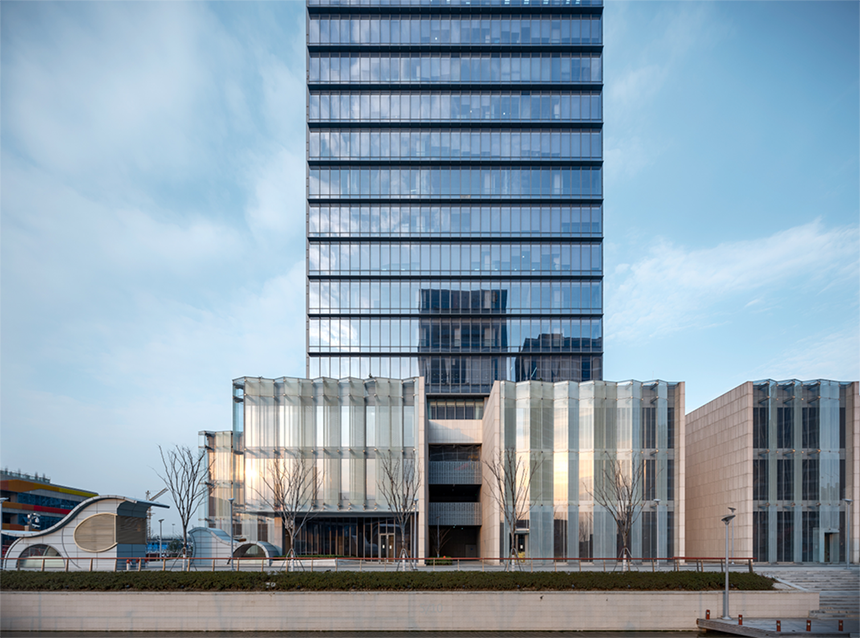
As a high-tech company, Tsinghua Unigroup’s headquarters building in the Jiangnan area, the main tower reflects the identity of the building by accurately expressing the combination of unit glass curtain walls. In addition to the two-story lobby on the first floor, the top floor is set 20 meters high. The corporate cloud lobby overlooks the high-speed railway station and Yangcheng Lake, which further strengthens the regional characteristics of the building.
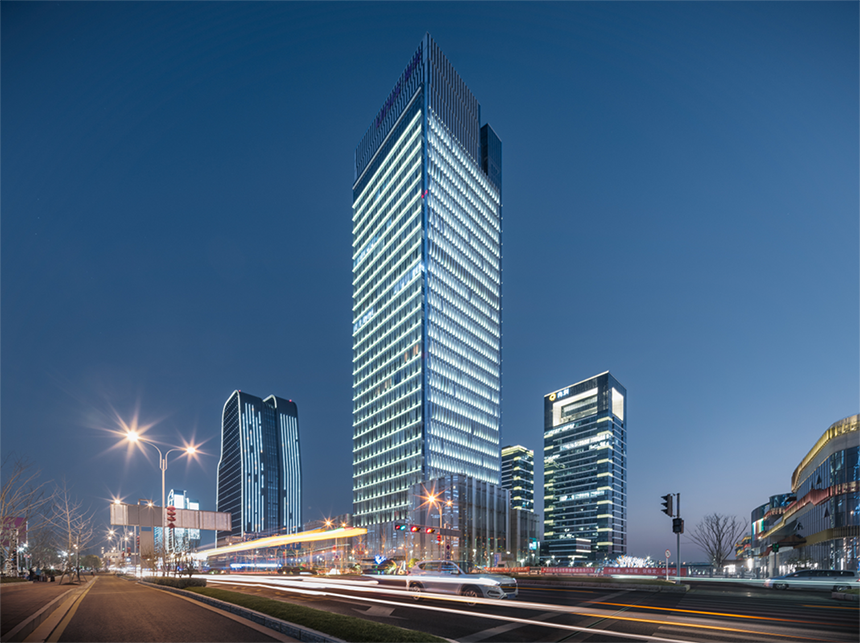
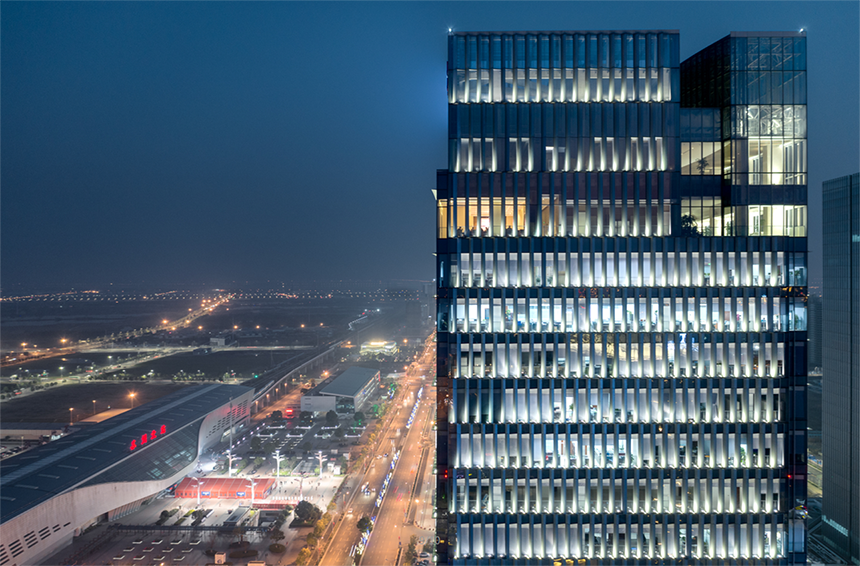
The main entrance of the building faces the direction of the high-speed railway station. The folding canopy with far-reaching eaves sets off the company's steady and low-key image. The flat curtain walls on the north and south and the folded curtain walls on the east and west give the square volume a lively visual effect. The units are carefully arranged and integrated. The ventilators in the curtain wall ensure the upright and complete appearance of the building.
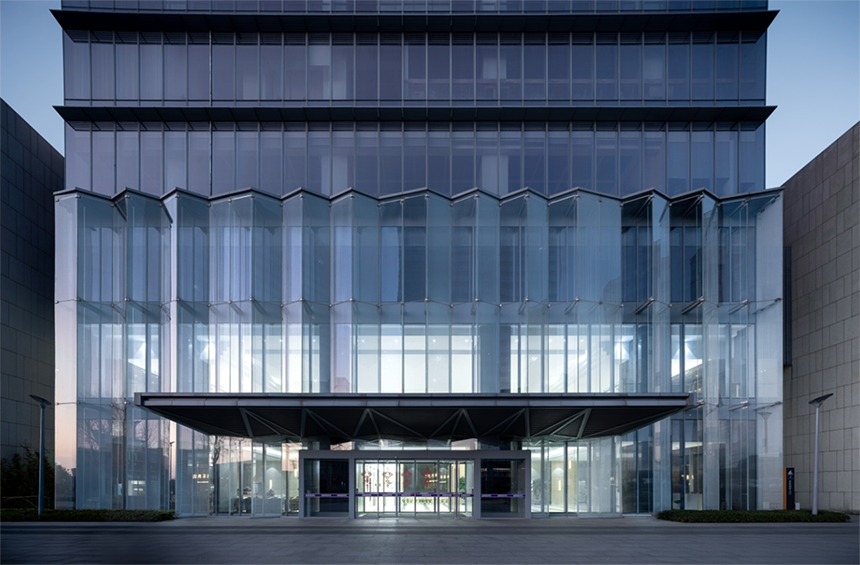
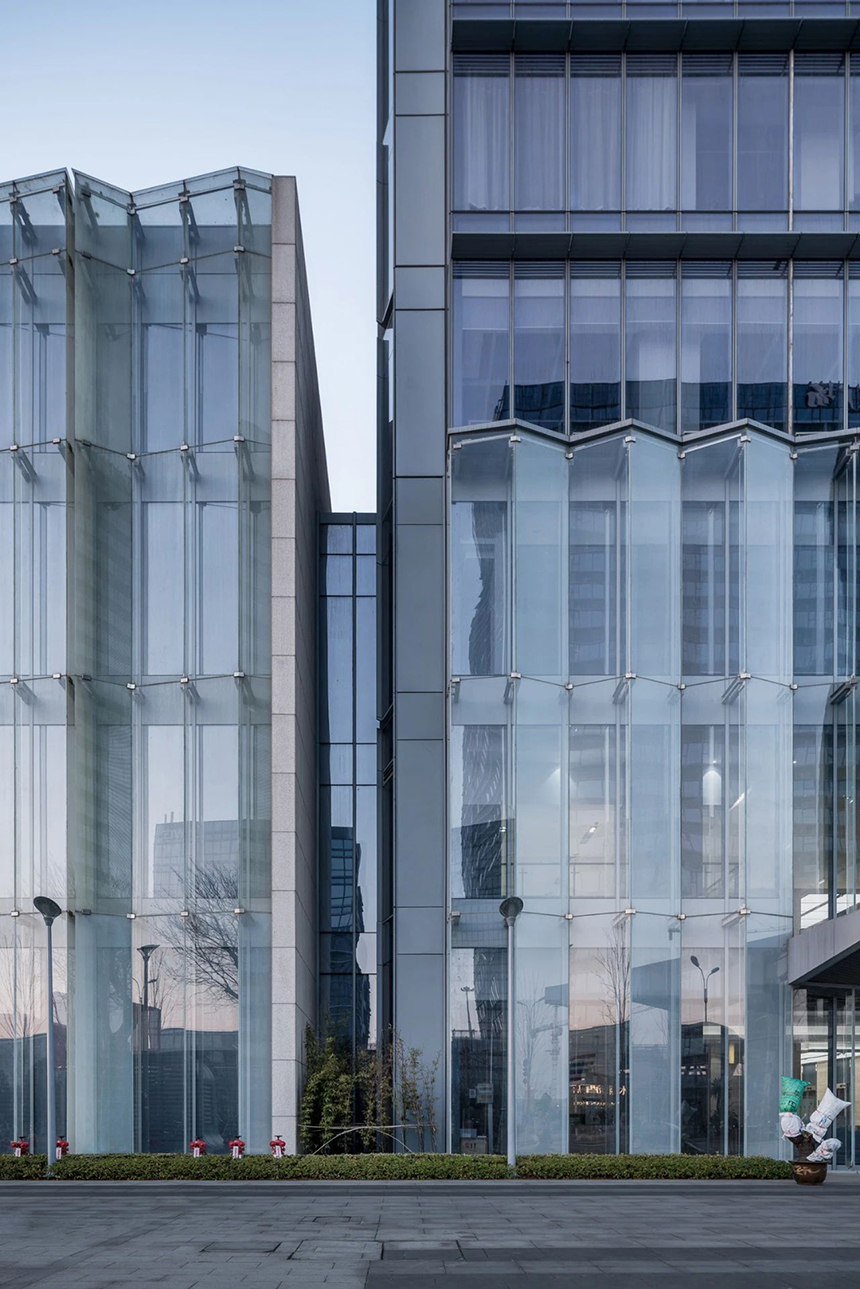
The hollow design of the building patio makes the interior space more intense, stretches the overall space, and visually reflects the depth of the building more strongly.
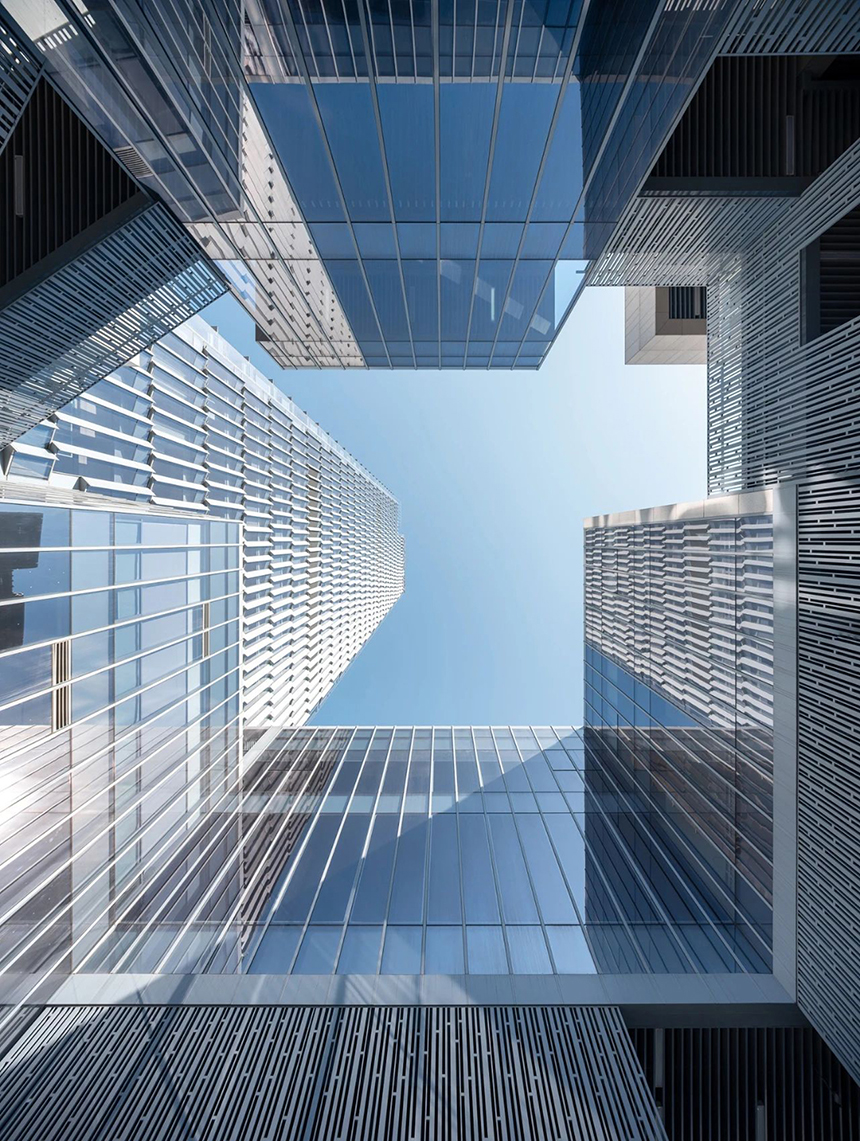

The design of the building considers the scale of the human body, creating an atmosphere that allows people to immerse themselves in the space, open up the visual experience, and make people feel comfortable.
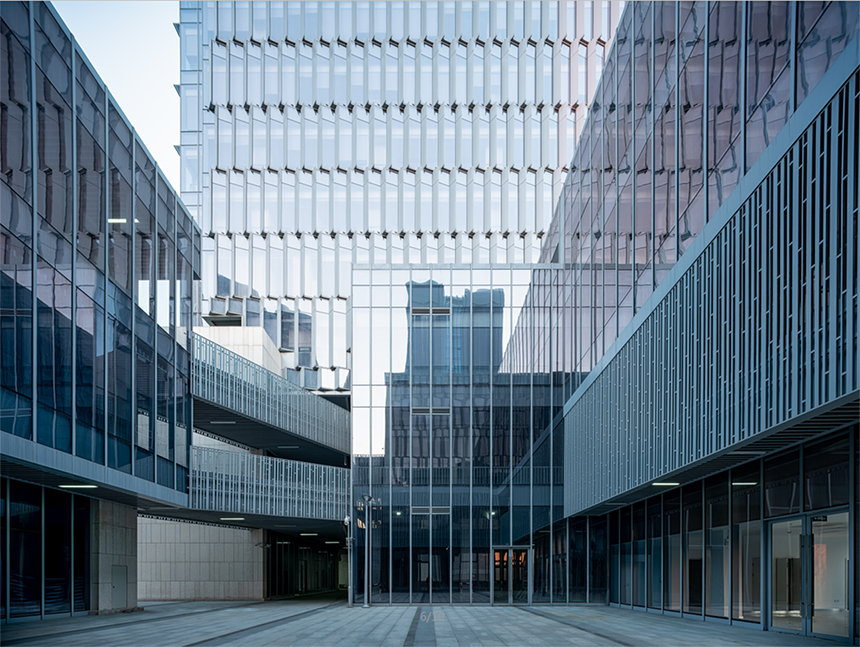
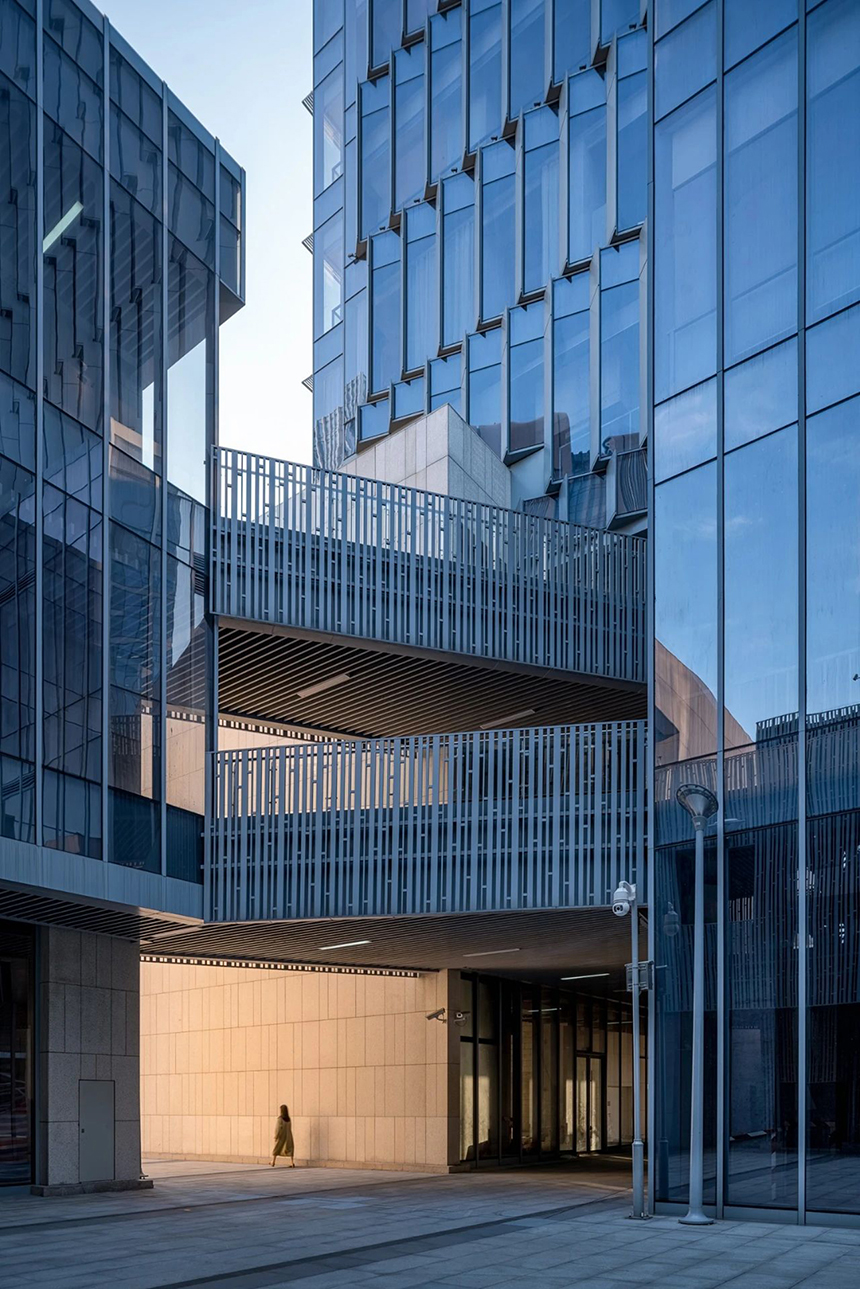
Project Name: Tsinghua Ziguang Building
Project location: Suzhou City, Jiangsu Province
Building area: 58,000 square meters
Design time: 2012-2019
Project status: put into use
Project Director: Feng Guochuan
Project Manager: Li Jian, He Zhi
Project architect: Fu Zhuoheng
Architectural design: Feng Zilong, Ma Lijia, He Wenbin, Sang Yiwen, Zhang Cheng, Jiang Tao
Structural Engineering: Zhang Wei, Su Yiju, Wang Jian, Wang Binghong, Hai Dongfeng, Shang Guorong, Zhou Bin
HVAC engineering: Lu Yubin, Xu Jie
Water supply and drainage engineering: Liu Yi, Zhang Minzhu, Wang Haigang
Electrical Engineering: Diao Haiyan, Zhou Changyuan, Yang Jimin, Xu Fengfeng, Zhang Chen, Tao Li, Zhu Mingxiu
Developer: Suzhou Ziguang Gaochen Technology Co., Ltd.
Interior design: Suzhou Kelida Decoration Co., Ltd.
Landscape design: He Qian, Xu Yangbin
Photographer: Wu Qingshan