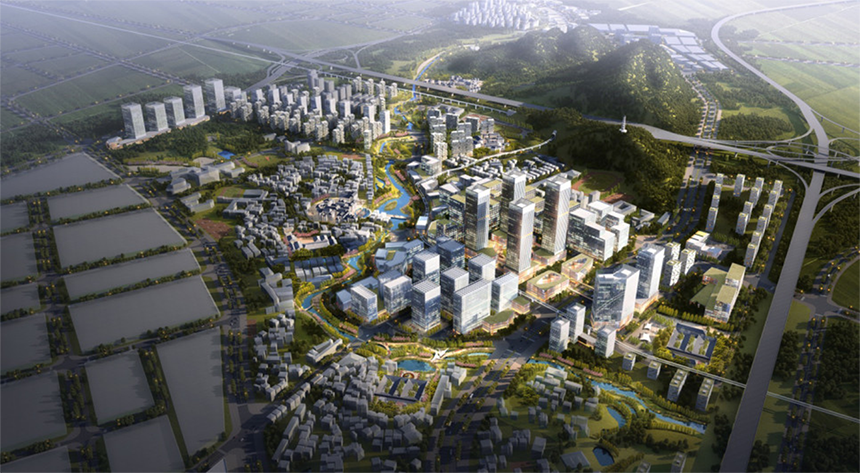
With the implementation of the "East Advance Strategy", Pingshan's positioning has become the center of eastern Shenzhen. As the main axis of Pingshan's development, Pingshan Avenue is an important driving force that leads the development, upgrading and transformation of Pingshan's industry. Julong Science & Innovation City Section is located at the easternmost end of Pingshan Avenue and is an important gateway for the exchange between Shenzhen and Huizhou.
In 2017, the municipal government departments at two levels organized the "Pingshan Avenue Urban Design Open Competition". After multiple rounds of bidding, including the proposal stage, the overall stage, and the segmented design, Zhubo Design won the bid and assumed the Julong Science and Technology City Section Deepen the integration of results. After the planning results were reviewed by the district government in December 2018, they were released by the official media and received extensive attention from all walks of life. It shows the good city image of Pingshan District, which has won unanimous praise from the public.
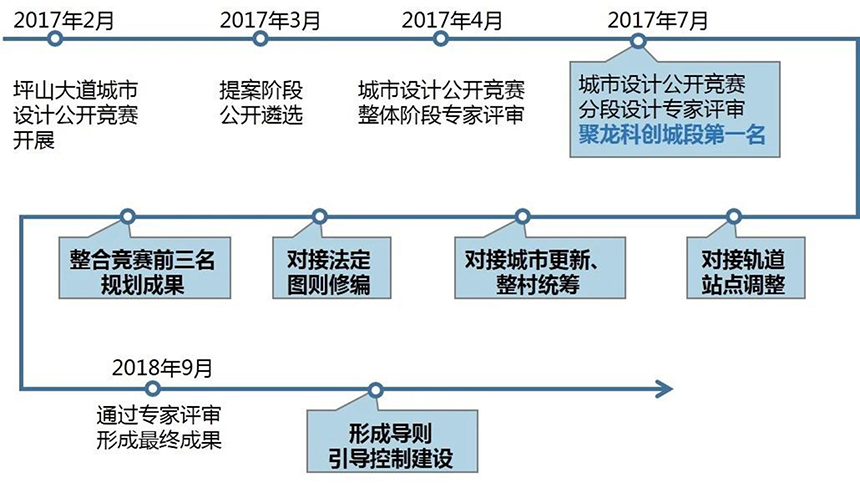
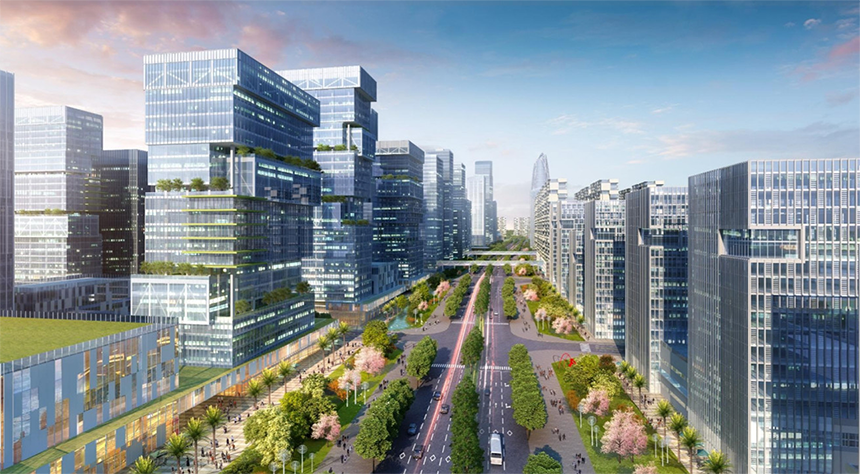
The plan focuses on historical and cultural inheritance and urban industrial development, adhering to the concept of "half the landscape, half the city," "new industry sharing park", to live culture, industry, and portals to create a avenue that connects the historical memory of the city and showcases the future of industrial development.
land
Julong Science and Technology Innovation City section has a unique location and a good mountain and water base

▲After more than 30 years, Julong Science and Technology Innovation City section has gradually developed from a small village centered on Kengzi, from two tributaries of the Danshui River: Tiankengshui and Tianjiaoshui waterfront to east-west along Pingshan Avenue , And to the urban pattern of rapid development on both sides of the north and south.
history and culture
The Hakka culture in the area is profound, and there are well-preserved cultural relics such as Kengzi Ancient Town and Longtian Shiju.
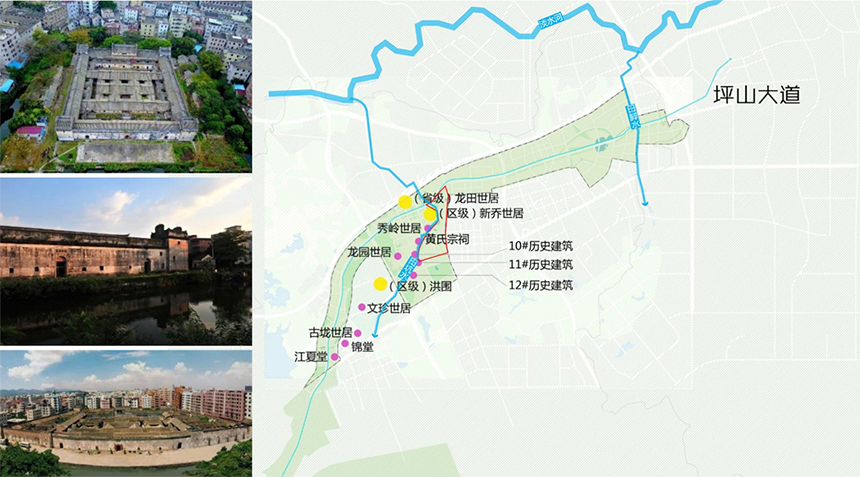
▲There is a historical village called Xiuxin Village in the middle of the area. It is surrounded by Tiankengshui. It still retains the texture and style of the historical village and exudes a strong atmosphere of Hakka dwellings. There are 9 enclosed houses and 2 ancestral temple buildings in the area and surrounding areas, with a profound Hakka culture
industry
The current situation is based on the new energy automobile industry, which has advantages in the development of the new energy industry and strong industrial power.
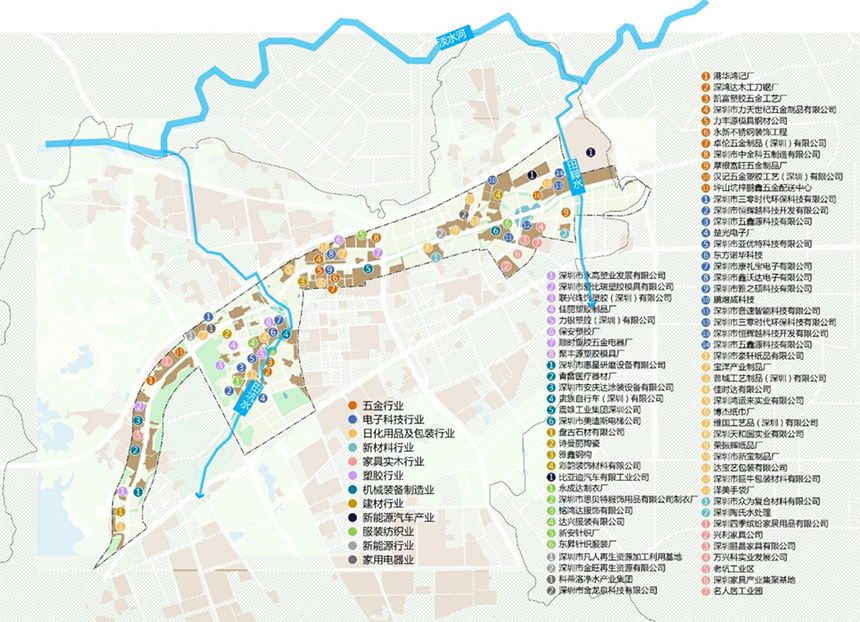
▲Industry characteristics. With the development of the industry, it spread along Pingshan Avenue, and gradually turned out to be the mother river where Kengzi originated best.
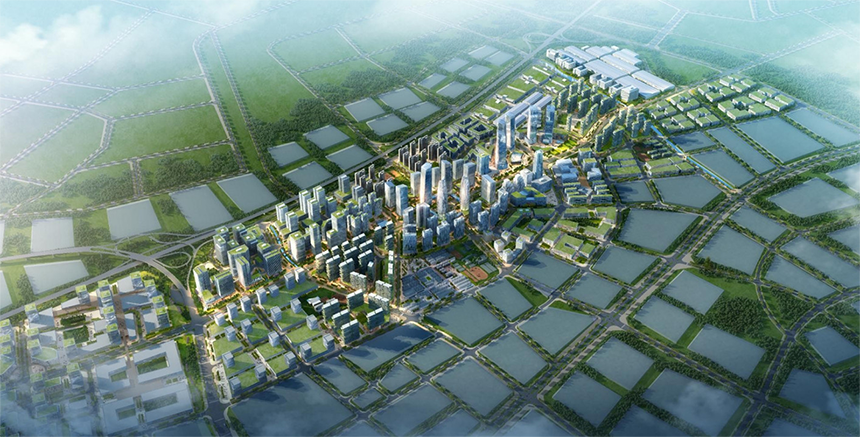
▲Innovation Gateway, Manufacturing Highland, Waterfront City
Three longitudinal ecological corridors, two waterfront leisure belts, and a landscape avenue.
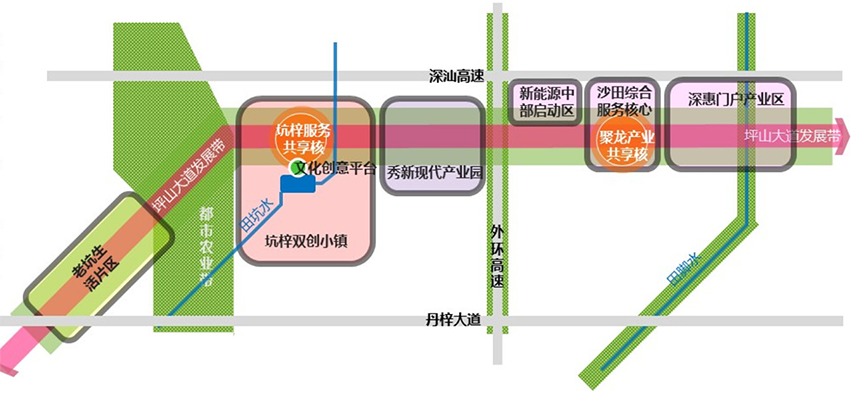
▲The design concept of Half Side Landscape and Half Side City, longitudinally through the urban agricultural belt between Laokeng and the area and Kengzi area, the outer ring high-speed reserved green corridor between the Laokeng area and the Kengzi area, the Xiuxin industrial area and the Julong new energy startup area, and the Shenhui gateway Three vertical ecological corridors are formed in the development space of Tiankengshui riverside green space, and two waterfront recreational belts are formed by Tiankengshui and Tianjiaoshui in the area. The landscape avenue connects the two cities of Shenhui with Pingshan Avenue in the horizontal direction.
Kengzi Shuangchuang Town
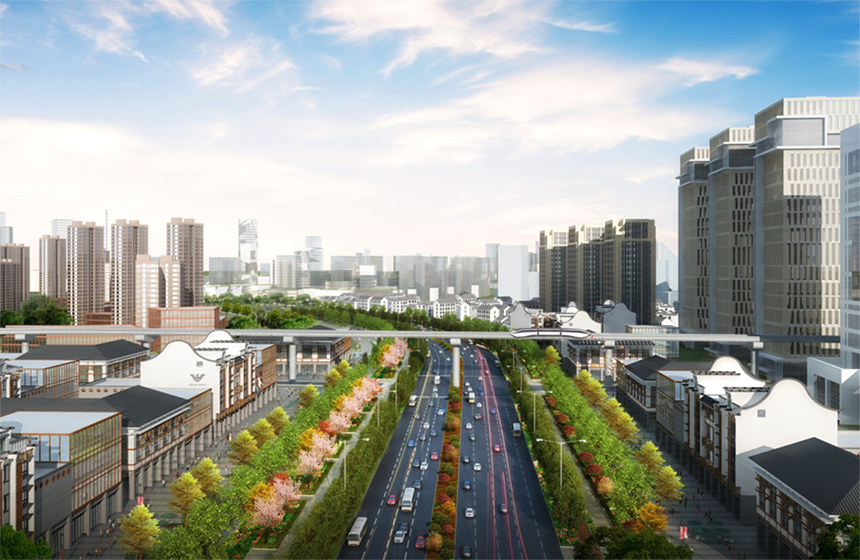
▲Continue the texture of the status quo, and coordinate the relationship between urban development and cultural inheritance. Create a avenue connecting the historical memory of the city.
Design Concept:
Grasping the Hakka cultural characteristics of the area, combing the existing mountain and water base, combining with the protection of cultural relics, treating the new and old villages with intact texture, activating the negative space, continuing the urban texture and historical style, and appropriately increasing the development intensity in the area close to the subway station for urban development Provide space.
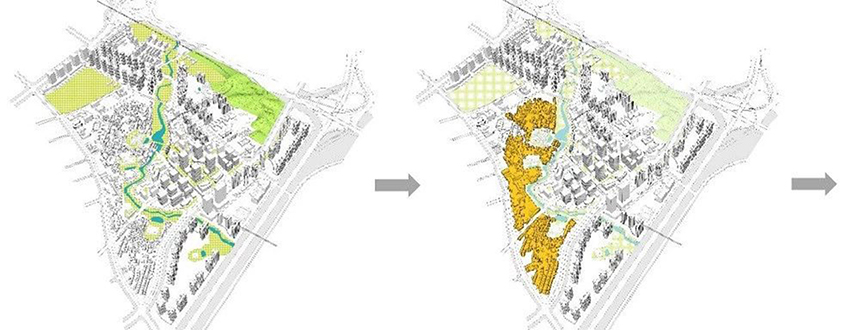

Waterfront space combing-governance of the old town-preservation of the world residence-current public buildings-new commercial, cultural, industrial buildings, etc.;
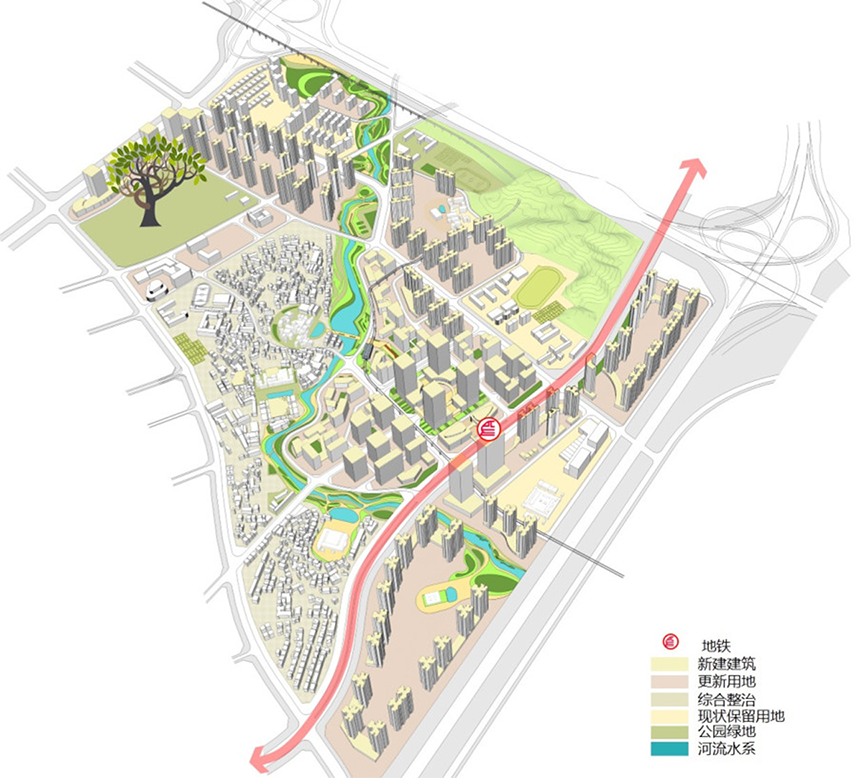
Taking into account the two-way balance of historical context and urban development, it forms a Hakka town that continues its cultural context and lives by the water.
The comprehensive renovation method deals with the renewal of urban villages, and comprehensively improves the environment of urban villages through adjustments in space combing and utilization, channel connectivity, functional adjustment, environmental improvement, cultural implantation, and activity participation, and creating a strong atmosphere and high-quality residential community.
Seiju
There are a large number of historical and cultural buildings in the area, as well as cultural preservation units at the provincial, municipal and district levels. The protection measures for the former residence are mainly repairing and tidying up, with partial repairs as old as the old ones.
Laoxu Town
A large number of villages in cities are rectified and reformed in a comprehensive way, partially demolishing hidden danger buildings in the village, renovating some buildings, and changing functions. At the same time, implement the concept of green ecological community to improve the living environment.
square
The plaza is set up for recreational use by citizens, and it is also a disaster relief site in the city. In order to promote history and culture and inherit cultural heritage, squares must be added near the former residences of cultural relics to facilitate the holding of various cultural activities.
Green space
Make full use of the waterfront ecological landscape resources, introduce public green space into the community, and build a green and healthy living space.
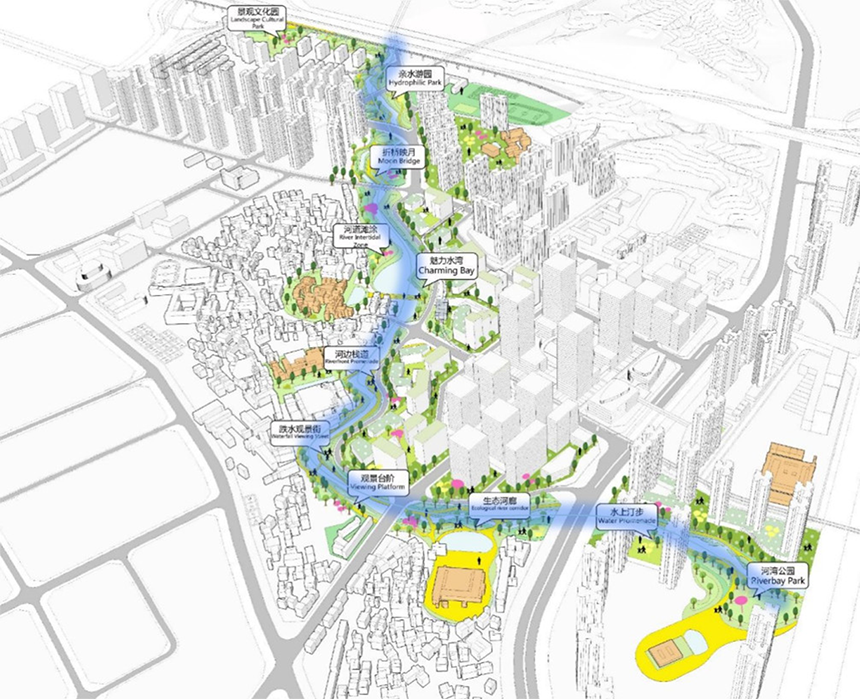
▲Waterfront city, the activation of historical context and the implantation of new functions/industry: One river, two banks, interaction between the old and the new
Take Tiankengshui as the vein to connect the six great dwellings scattered along the river
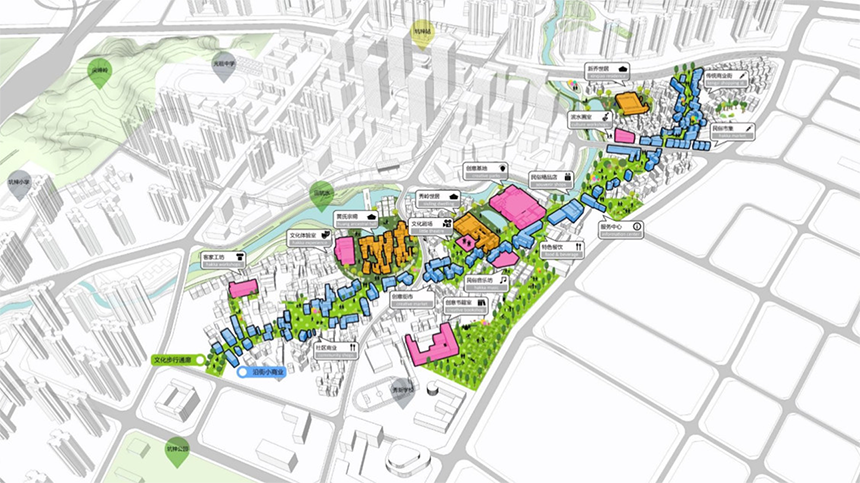
▲Showing mountains and dews, continuing the context
Combining the renovation of Xiuxin ancient villages and the renovation of micro-spaces, it continues the Hakka culture and stimulates the vitality of the ancient villages.
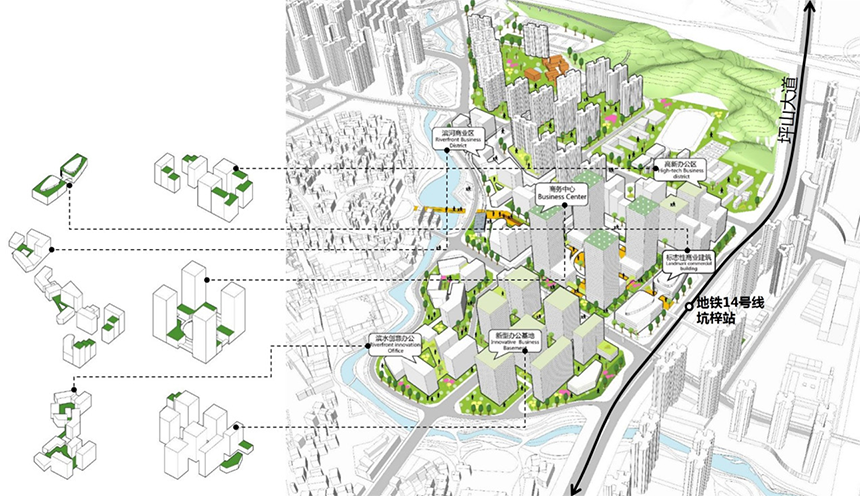
▲The development of track TOD interacts with the waterfront, bringing urban life back to the shoreline
It is close to the old urban area along the subway station on the side of Pingshan Avenue, with renewal as a starting point, combined with the overall planning of urban renewal in the Kengzi area, to create a modern commercial and business center.
Urban design and subsequent integration are not limited to the integration of planning and design results, but from a single plan to multi-party cooperation, docking statutory plan revisions, urban renewal coordination, road traffic determination, Pingshan Avenue red line retreat coordination, subway station and line planning adjustments, etc. Coordinating work among multiple departments.
Design company: Zhubo Design Co., Ltd.
Project address: Shenzhen
Planning area: 744 hectares
Design year: 2017
Project status: Design completed
Project owner: Shenzhen Municipal Planning and Natural Resources Bureau Pingshan Administration
Project Chief Planner: Chen Guangjun
Project designers: Zeng Shanmei, Chen Qiang, Liu Zhiwei, Xu Xuequan, Pei Xiaotong, Hu Shulan, Xu Xinyue, Mo Jianfeng