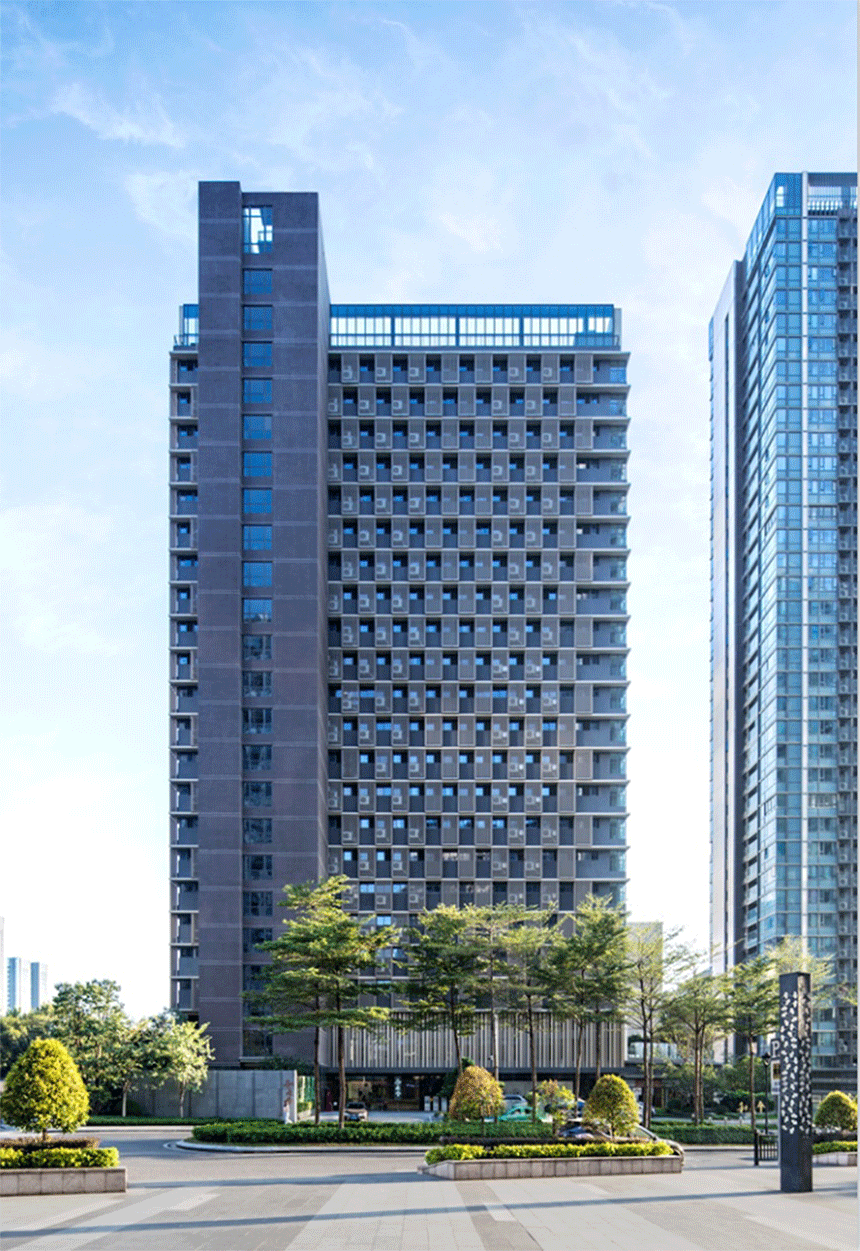
Guangzhou Poly Hexihui Pension Apartment
Guangzhou, Guangdong
As a composite new city waterfront center and the central core area of urban business, Pazhou area in Guangzhou leads the three major areas of exhibition, finance, and commerce to continuously promote the development of an international city.
The first senior care building designed and built by Zhubo-Guangzhou Poly Hexihui Senior Care Apartment is located beside the Pearl River Bay in this Pazhou area.
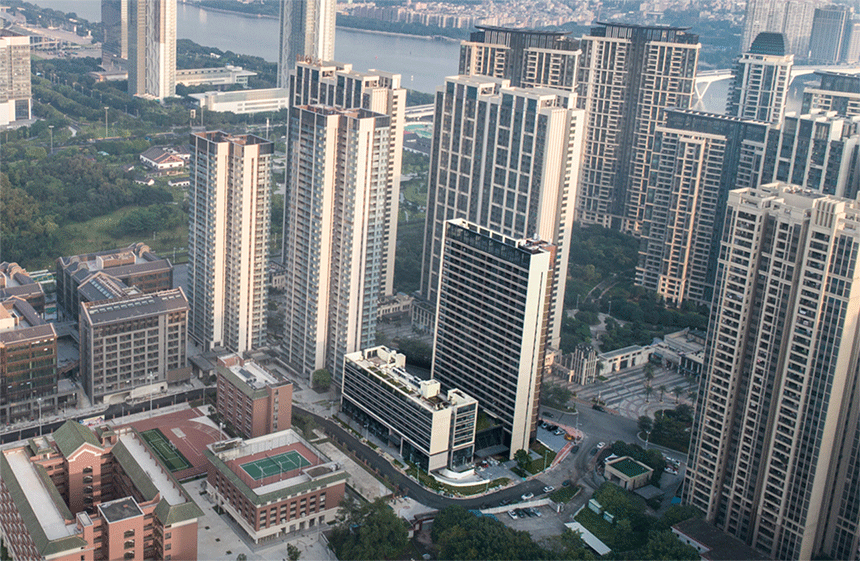
ORIGINAL
The original intention of the design.
In traditional Chinese interpretation, "hospital" means "medical hospital."
Elderly care products are one of the exclusive categories, which symbolizes an indispensable part of medical hospitals, and are created to explore the needs of the psychological, physiological, and social attributes of the elderly in the middle and old stages of the human life cycle.
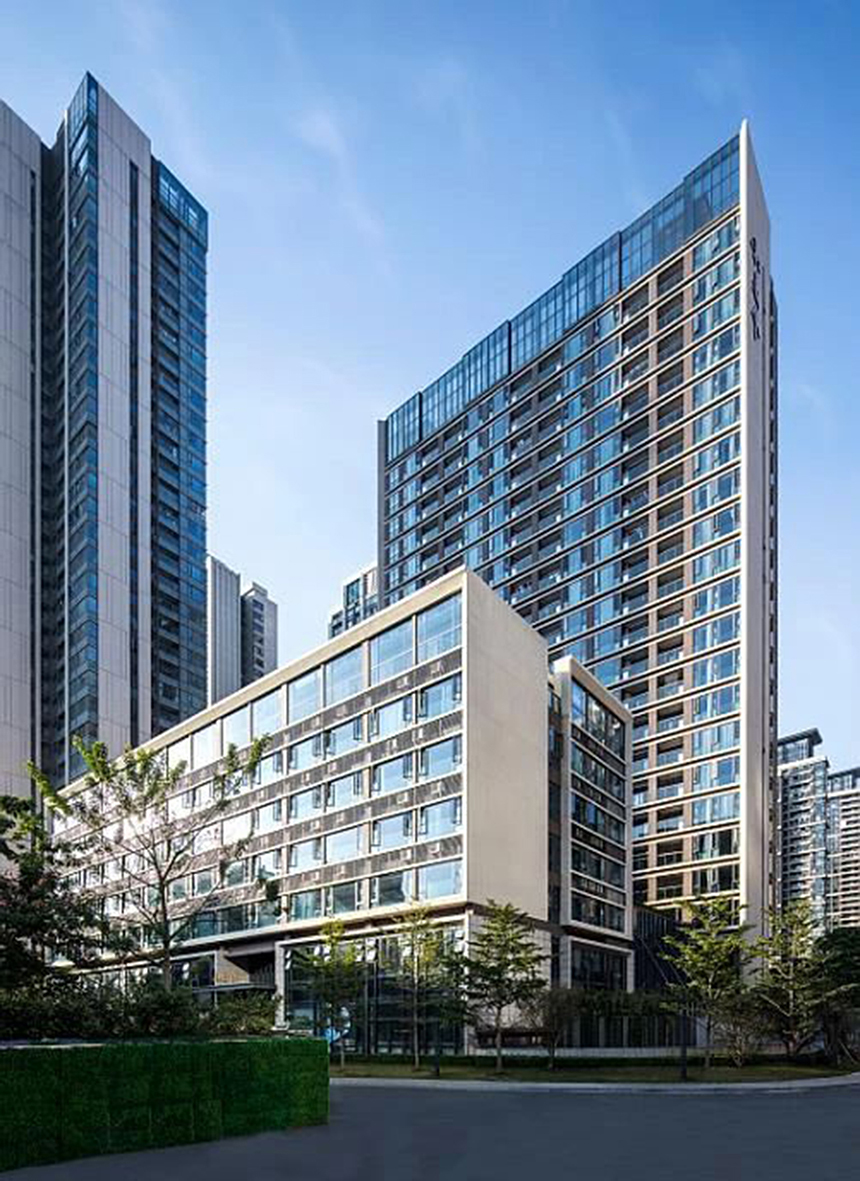
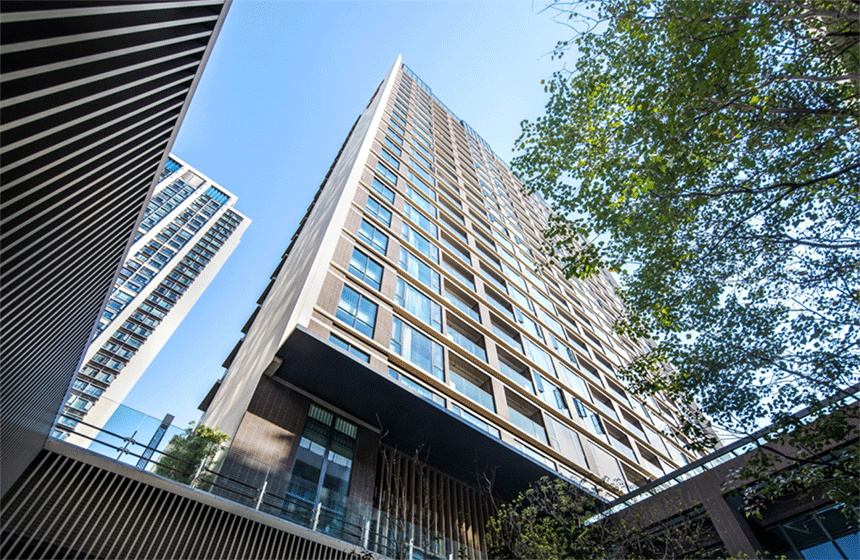
The design is an excellent living space carrier that integrates the trinity of home care for the elderly, community care for the elderly, and institutional care for the elderly. It aims to establish a nationally representative benchmark for high-density elderly apartments in Guangdong Province.
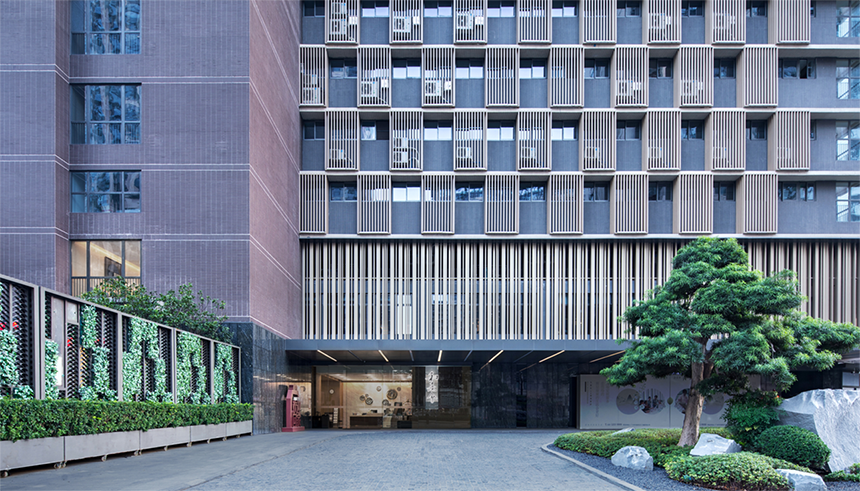
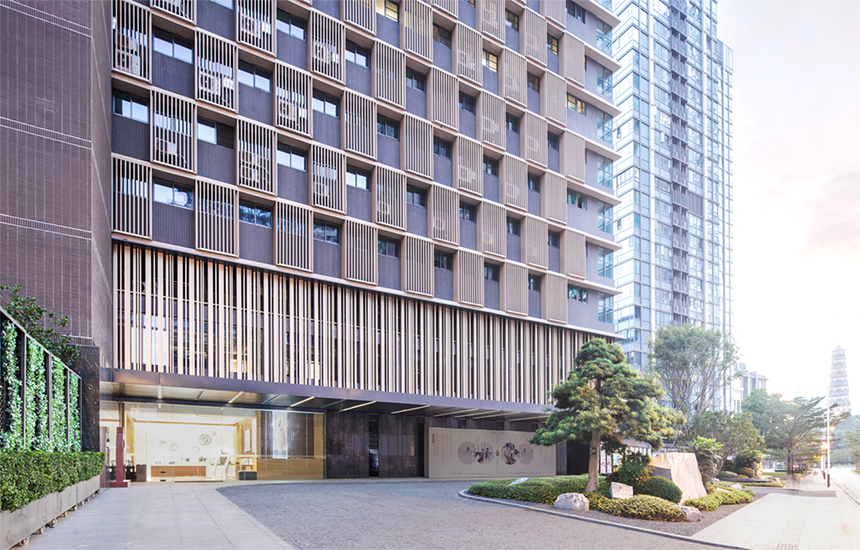
MICROCLIMATE
Microclimate.
In order to improve the overall "microclimate" of the building in the limited space, the designer adopted a layout pattern of separated towers.
The design not only enhances the diversity of the architectural space, but also creates a sense of neighborhood connection for the elderly from a psychological perspective, and enhances their sense of belonging in their living and life.
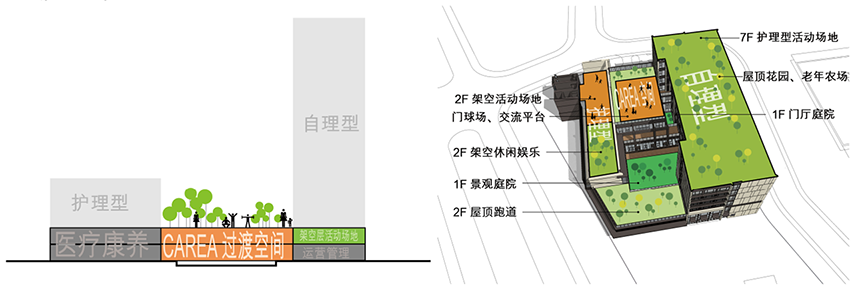
▲Neighborhood space
A landscape courtyard space is enclosed at the podium at the bottom of the building, supplemented by partial overhead, to create a communication area suitable for the social activities of the elderly, which fully reflects the design concept of "people-oriented, elderly care as the core".
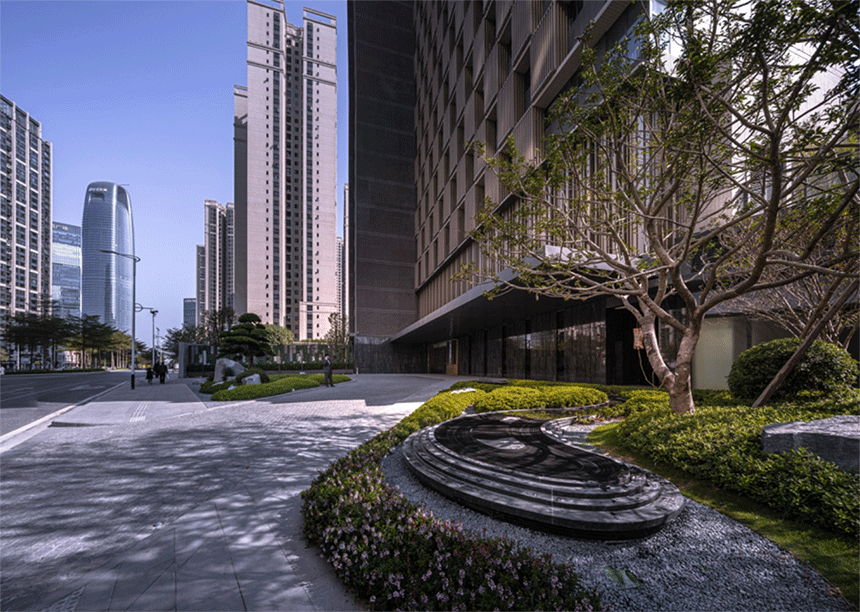
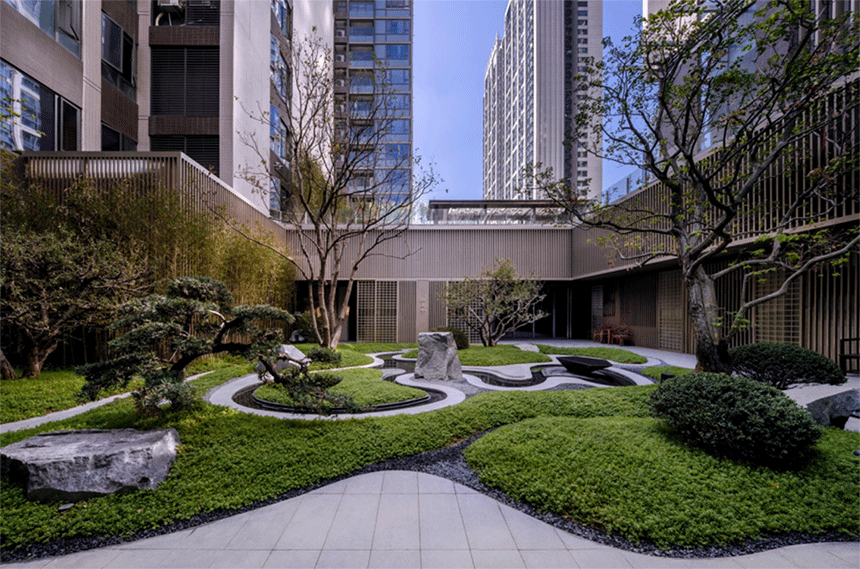
CAREA
Transition space.
Due to the gradual changes in the level of the elderly at the special stage of their lives from healthy to self-care, based on this feature, the designer strives to provide the elderly with self-care, assistance, and care through the classification and integration of functional spaces and streamline organization. Continuous care services at all stages.
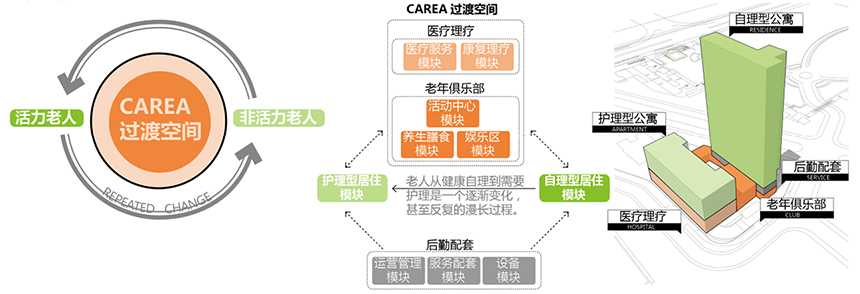
▲Graded nursing
The "carea" transitional space is arranged in the podium, so that the elderly can complete the transitional environment without knowing it.

MODULAR
Modular design.
The modular design not only reasonably separates the space for different elderly care functions, but also ensures the flexibility of various spaces.
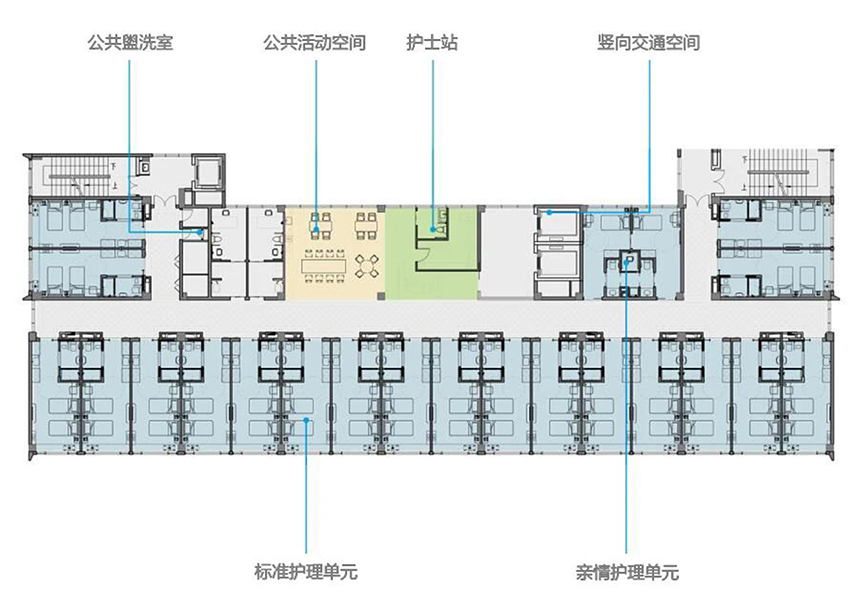
▲Unit module
For different space characteristics and users, it can be separated into independent spaces and connected with each other.
While paying attention to the different physical and psychological needs of the elderly for living safety, comfort and privacy, it also improves the work efficiency of medical staff.
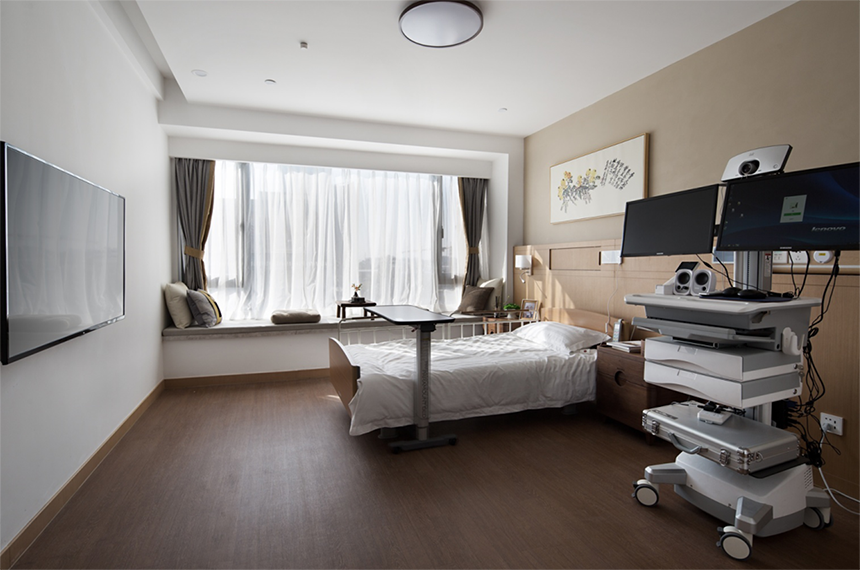
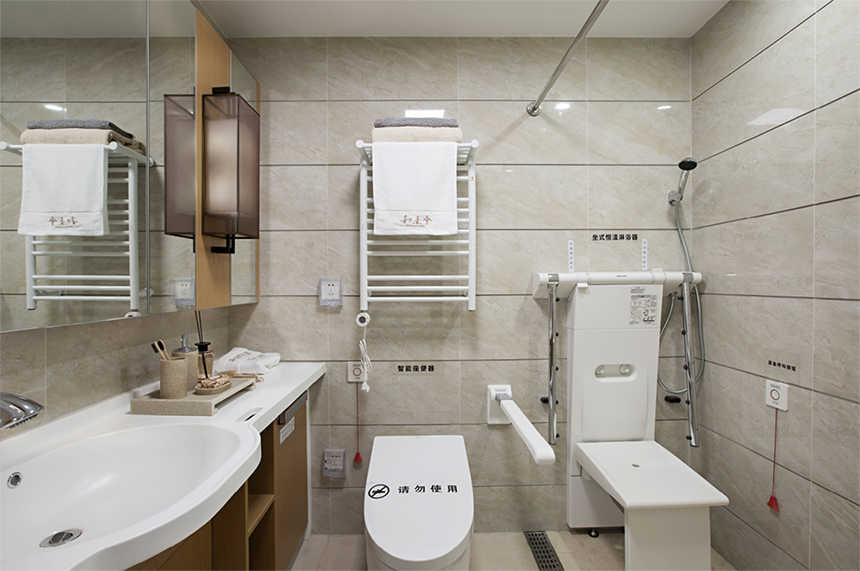
In order to integrate barrier-free smart terminal facilities for the elderly, more attention is paid to details, intelligence, and full consideration of the humanization of the elderly.
The designer focuses on in-depth research on the grasp of ergonomic scale, and plans a reasonable space scale to adapt to the placement of the facility.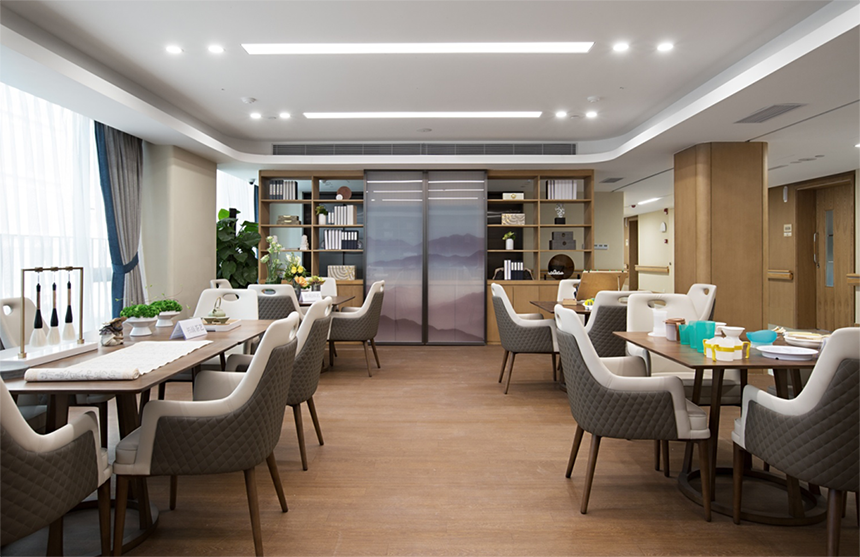
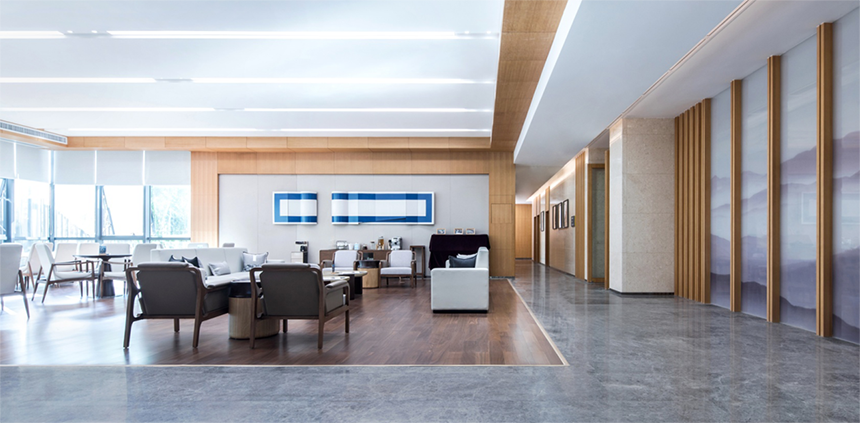
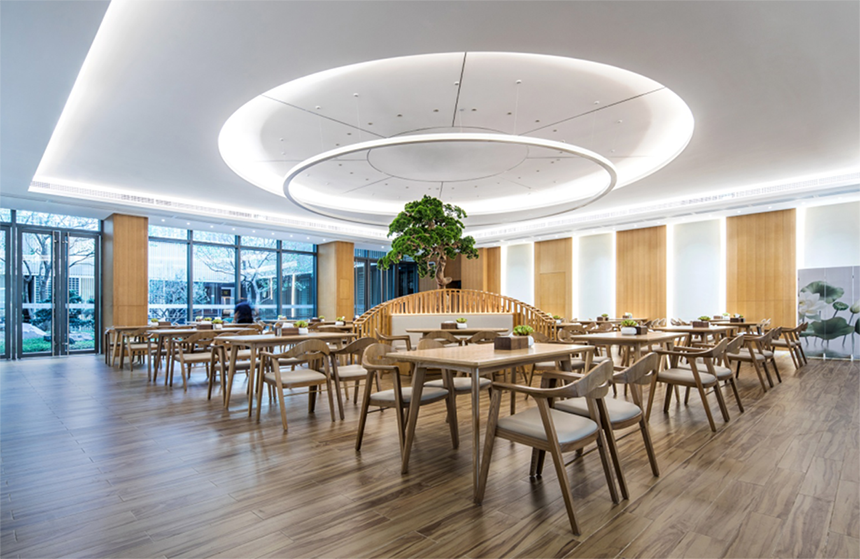
CONCLUSION
Conclusion.
Hexihui Senior Care Apartment is the first senior care building built by Zhubo Design in China.
It not only provides special needs for elderly care within a safe range, but also adds a touch of color to a deeper level of living comfort and sense of belonging.
Regardless of whether it is for the physical or psychological experience of the elderly, the ultimate goal is to provide the comfort of high-end products, and to make innovative and exploratory contributions to a new type of elderly care model that solves the development trend of "aging" in society.
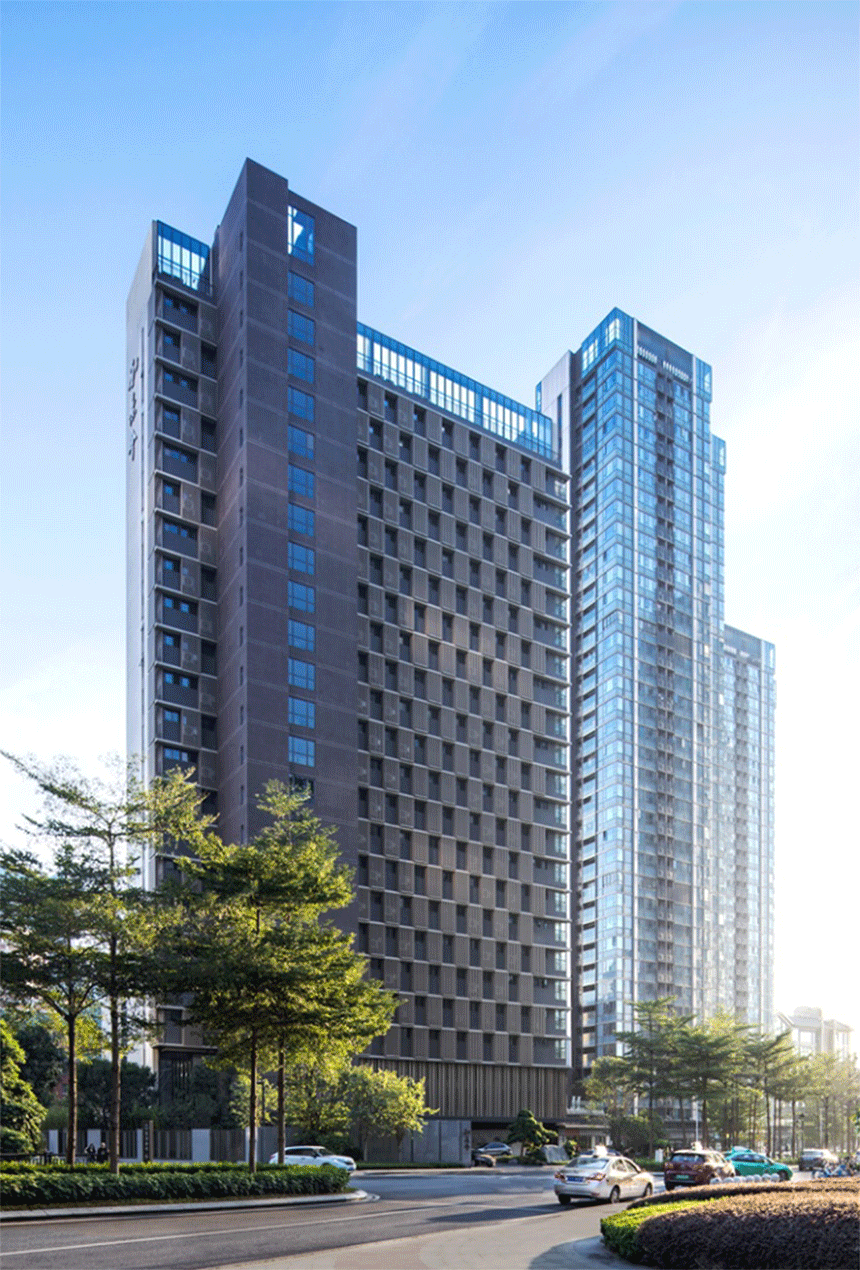
Project name: Guangzhou Poly Hexihui Pension
Project location: Guangzhou City, Guangdong Province
Project function: retirement apartment
Building area: 26,000 square meters
Completion time: 2020
Project status: put into use
Project owner: Poly Development Holding Group Co., Ltd.
—
Zhubo Design Team
Project Director: Yang Weizhong
Schematic design: Tang Dynasty Wen, Wei Bo, Xia Chong, Shi Lei, Wan Wenhui, Gan Ying, Luo Liang, Yi Rui
Architectural design: Zhao Baosen, Rong Yang, Cen Yunyong, Huang Yong
Structural design: Ma Zhenyan, Li Sha, Zhang Meisong, Liu Zhaobin
Electrical design: Zhou Zushou, Wang Qing, Liu Yuhui, Zhang Huanhui, Mi Jianping, Tan Huimin, Qi Yongxing
HVAC design: Ding Ruixing, Wu Jingyan, Liu Hong, Wang Shuo, Zhou Qingshan
Water supply and drainage design: Zhang Yongfeng, Yuan Shaoning, Fan Yu, Peng Hao
—
Co
Construction drawing design: Guangzhou Baoxian Huahan Architectural Engineering Design Co., Ltd.
Interior design: Yasui Architects Co., Ltd.
Landscape design: Guangzhou Yijing Landscape Design Co., Ltd.
Photography agency: Shenzhen Borui Culture Communication Co., Ltd. (partial photos)